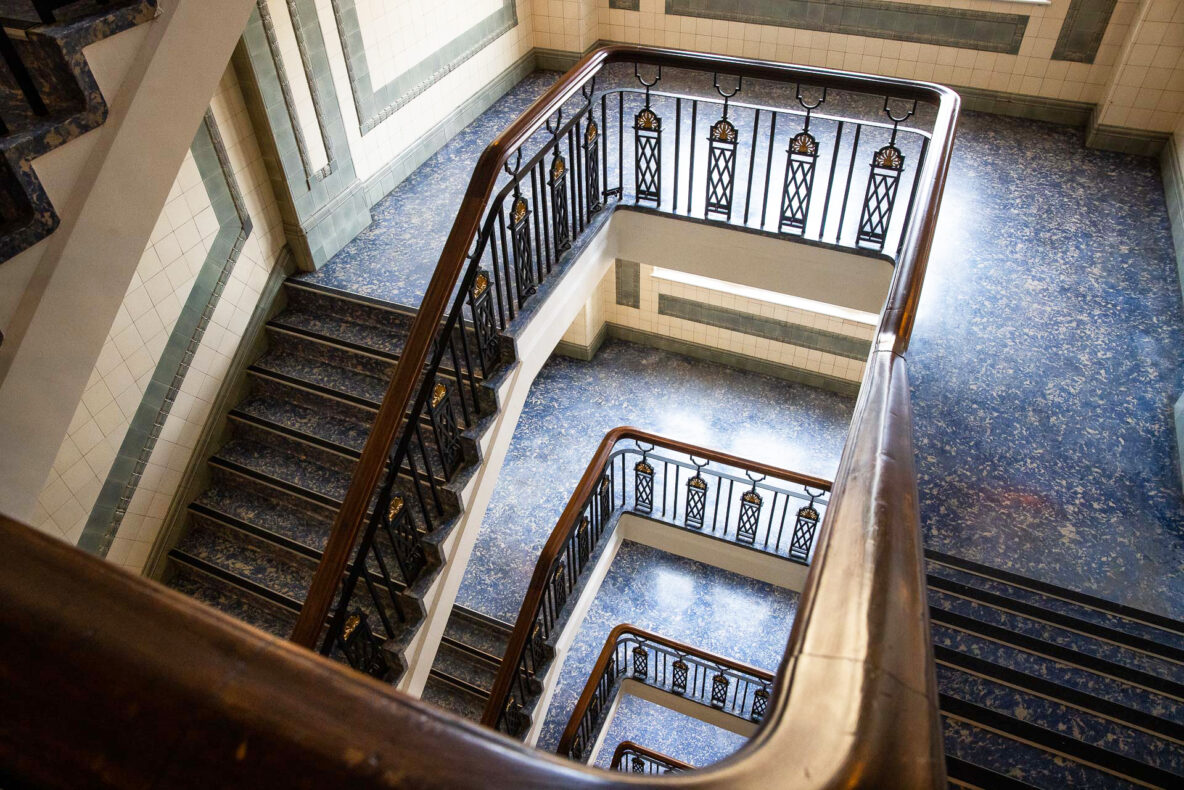Hodge House















Winner
Workplace Design of the Year
Insider Wales Property Awards 2020
Shortlisted
Development of the Year
Insider Wales Property Awards 2020
Shortlisted
Transformation
Cardiff Property Awards 2022
Shortlisted
Commercial Development
Cardiff Property Awards 2022
Regional Finalist
Refurbished / Recycled Workplace
BCO South of England & South Wales Awards 2023
Shortlisted
Project of the Year - Commercial and Offices
CIBSE Building Performance Awards 2024
A comprehensive refresh and rebrand transforms a dated local landmark into a workplace fit for the next generation of occupiers.
Originally constructed in 1915 for the Co-operative Wholesale Society, Hodge House is a landmark Grade II listed, eight-storey building on St Mary Street in Cardiff.
Our objective was to transform a tired and dated building into a workplace fit for the next generation of occupiers.
The extensive defurbishment expresses the rich and varied history of this remarkable building.
The original cast iron decorative columns have been revealed, as well as riveted steel structures from the 1930s and a variety of exposed brick and plasterwork. Other authentic period features, including the vaulted ballroom ceiling and ornate heritage stair balustrading, have been meticulously restored.
Quality new finishes in the communal spaces create a ‘wow factor’ and make the building stand out within the local market. Lifts, plant equipment and lighting have been replaced and the new services left exposed, displaying the visible contrast between old and new.
Improved accessibility provisions, a hospitality style reception space, cycle storage, showers and changing rooms bring wellbeing-focussed benefits and encourage sustainable travel.
A ‘Get Ready’ room allows users to seamlessly transition from work to play. And a multi-purpose studio and south facing roof terrace provide space for leisure, relaxation and socialising.
The 6th floor incorporates Legal & General’s Capsule offering, a flexible leasing solution that is furnished, connected and ‘work ready’ for incoming tenants with a fit out that supports agile, activity-based working.
It is incredibly exciting to see the building transformed to provide 21st century Grade A office space, while retaining the heritage and character of the building. We are increasingly seeing occupiers wanting their workspace to portray their brand and ethos and we believe that this space will be very well received by potential tenants.
Matt Phillips, Office Head, Knight Frank
Photos © Outfit
Signage and wall graphics
Our Graphic Design team supported the transformation by designing directional wayfinding signs, including the floor directory board in the main reception area, which are in keeping with Hodge House’s building branding.
Picking up on the distinctive black and white floor tiles on the ground floor, diamond shaped floor level signs are seen on columns facing lifts and entrance doors on each level from the main heritage staircase.
Repeat pattern wall graphics – from floor to ceiling – add interest to large expanses of blank walls within toilet areas. Individual patterns show a different symbol for each floor level; a smokehouse, grocery store, bank, drapery, boot and shoe store, furnishings and an assembly hall. The symbols represent the original uses of the building in 1915. The alternating blue and yellow for each level correlate with the interior colour scheme.
Using simple clear design, statutory signage gives an enhanced appearance from standard off-the-shelf versions. Automatic door signs, fire extinguisher points along with other mandatory, prohibitive and warning signs have been produced using vinyl or matt acrylic with hidden fixings.
For impact, door signs for the multi-purpose studio, drying room and ‘Get Ready’ room have large scale words, all positioned at an angle. Brushed stainless steel icons have been used throughout for toilet, shower and changing room door signs, making a cohesive sign system for navigating this impressive rebranded local landmark.