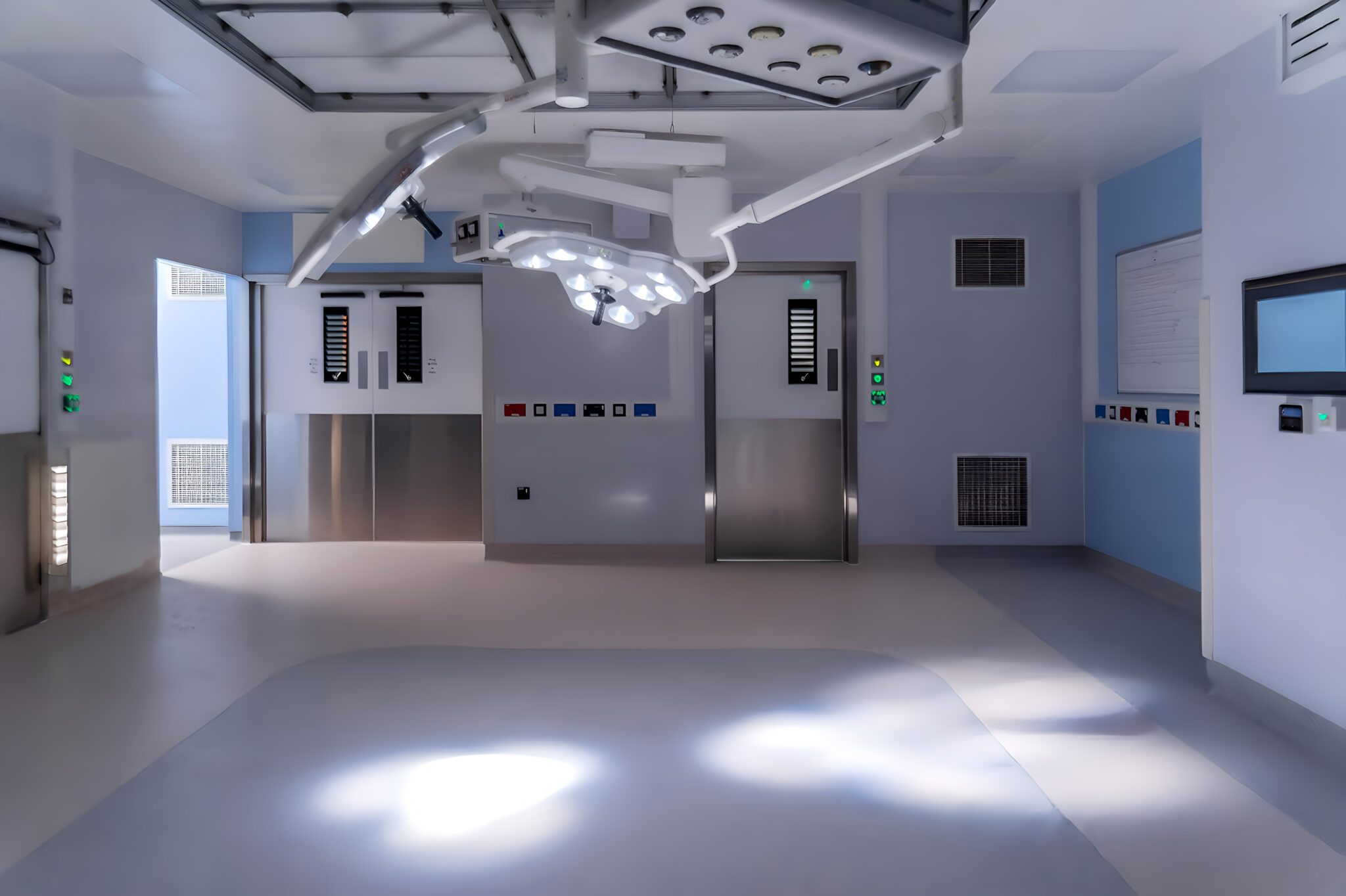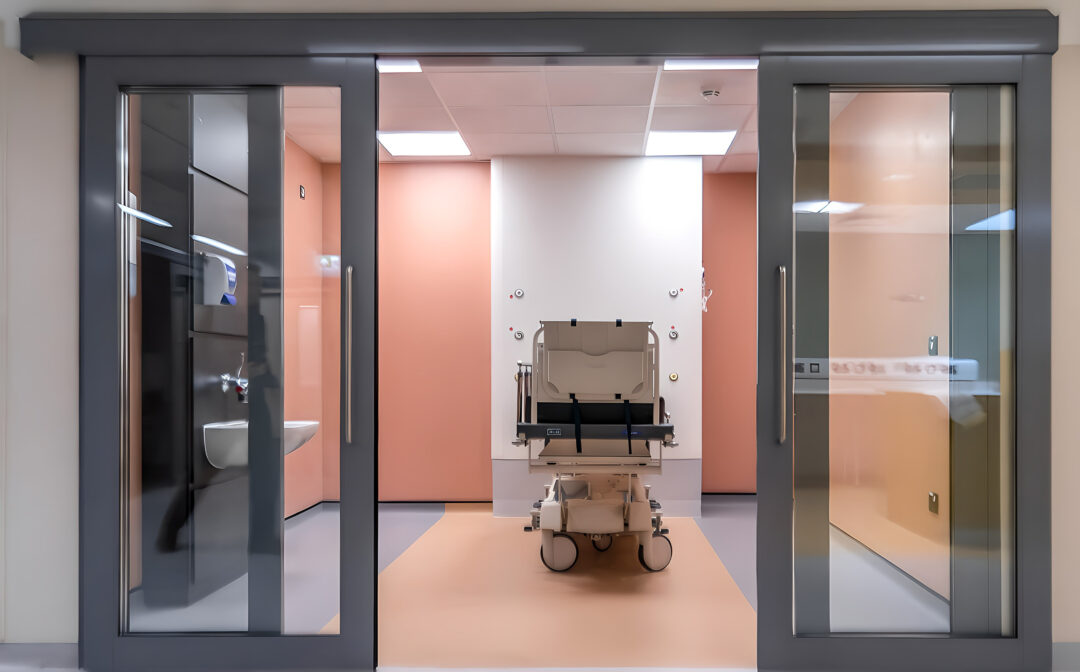Bigbury Orthopaedic Surgical Suite
Winner
Refurbishment Project of the Year
Healthcare Estates 2025
Shorlisted
Retrofit Project of the Year
Constructing Excellence South West 2025

Our retrofit of the Bigbury Orthopaedic Surgical Suite transforms a set of dated hospital kitchens and store facilities into three state-of-the-art operating theatres, with dedicated recovery rooms, prep and storage areas, and a welcoming reception.
Located next to Derriford Hospital’s Intensive Care and High Dependency Units, the modern laminar flow theatres will provide additional capacity for elective orthopaedic surgeries across Devon and Cornwall, and help address the post-COVID waitlist backlog.
Streamlining patient care
Optimising patient pathways was a primary goal, but the department’s location on Level 2 presented unique challenges. Our proposal had to improve the patient access, but the corridor outside the new department served as a delivery route for the hospital, while the new theatres, support areas, and extensive M&E services all had to fit within the floor’s existing footprint.
Using evidence-based design, we mirrored the operating theatre layouts, allowing us to integrate scrub-up, preparation, and cleaning rooms. Medi rooms provide privacy and comfort for patients, and mark a significant shift from traditional open bays. We also positioned the main entrance as close to the lifts as possible for easy patient access.






Overcoming barriers with 3D modelling
The complexity of plant requirements required meticulous planning and collaboration with the M&E engineers. Extensive 3D modelling and coordination was crucial in successfully integrating the services within the existing structure’s constraints, and allowed us to communicate these solutions effectively across the project team.
3D modelling also helped engage the hospital’s stakeholders throughout the process. Virtual walkthroughs and visualisations allowed them to better understand the spaces, ensured all design modifications met their needs, and encouraged more effective feedback from the clinical team.

Creating comfort and clarity through colour
Colour was essential in defining the department’s character and improving wayfinding, especially in an environment with limited natural light.
We divided the orthopaedic department into three zones, each with a distinct bold colour scheme. Warm, natural, and inviting hues in the reception and waiting areas create a sense of comfort, while in the operating theatres area, we opted for shades of blue due to its calming properties and ability to aid concentration.
Staff have already shown their appreciation for the vibrant colours, which provides a refreshing change from typical grey and white clinical environments. This positive reception suggests the potential for more widespread use of colour in healthcare settings.






Aligning with Derriford’s strategic vision
Bigbury Orthopaedic Surgical Suite is part of Derriford Hospital’s broader masterplan to relocate non-clinical services off-site to increase capacity for critical services. The masterplan recognises the NHS’s ongoing need for complex renovations due to the size and age of its existing estate, but will ultimately provide equitable, sustainable access to care for local people.