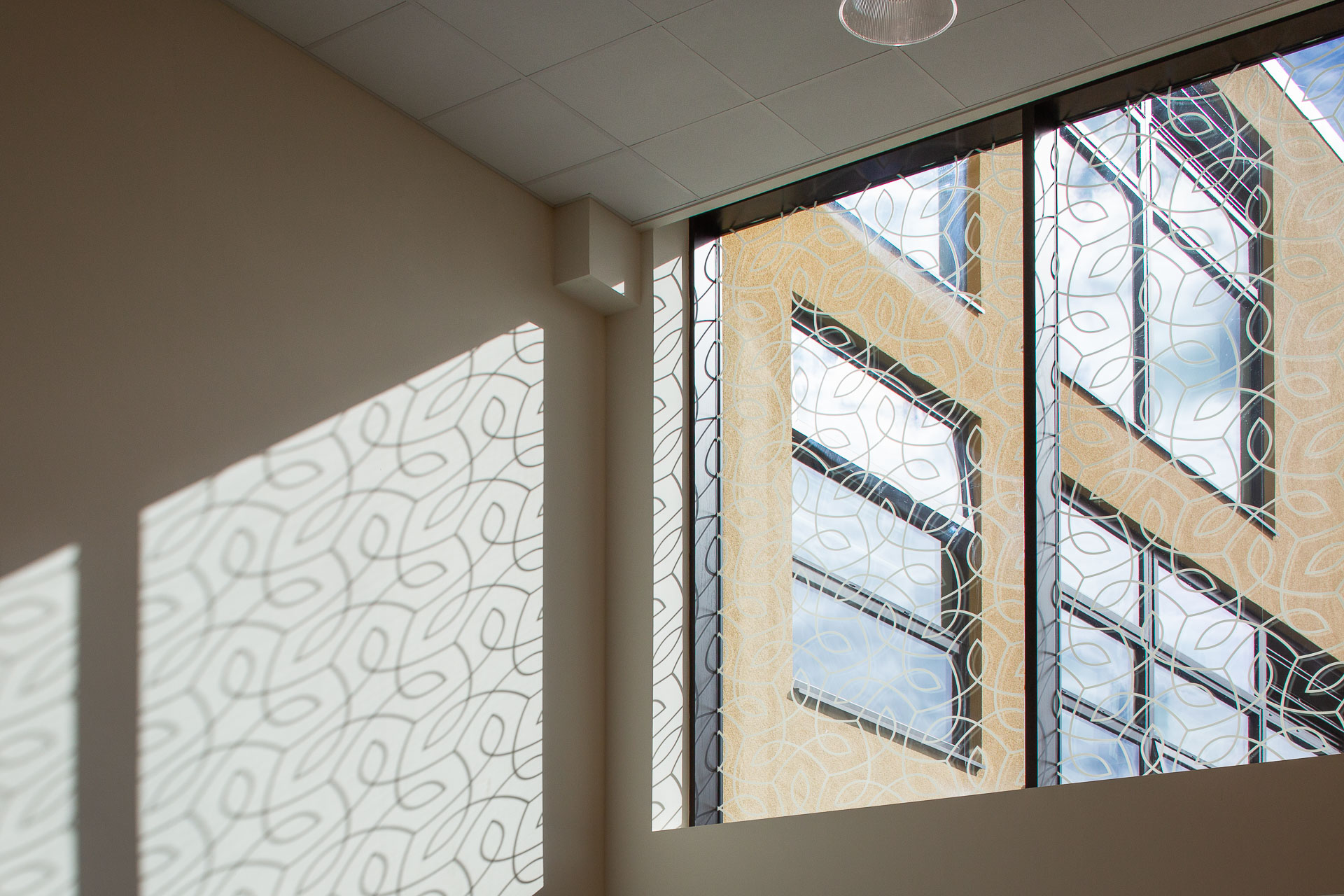Ealing Fields High School











Commendation
Ealing Civic Society Awards 2021
Part preservation, part inspiration
Ealing Fields High School involved a combination of substantial new build and the refurbishment of historic buildings to become an 840 place secondary school and sixth form in West London.
The existing buildings were historically educational and evolved piecemeal over hundreds of years – initially as a convent school but most recently for a faith school – before being vacated and left derelict for around 10 years.
The project saw the demolition of the less historically important extensions and retention of a Grade II listed manor house and former servants quarters.
The new buildings link to Place House on two storeys and consist of a main teaching block to the south and a sports hub to the north with community access. The massing is sensitive to neighbouring properties, minimising shadowing and overlooking.
The new buildings have been designed to be in keeping with the existing heritage with large areas of brickwork, portrait windows and brick detailing around entrances. To the rear, the design includes brick piers to refer to the existing colonnade.
We worked closely with the school to develop a bespoke brief to suit their specific aspirations including an enlarged hall, extra classrooms and offices.
The school is part of the Department for Education’s Free Schools Programme and delivery was led by Bowmer & Kirkland.
Planning approval for the scheme on this sensitive, historical site was achieved in October 2018, with construction completing in 2020.