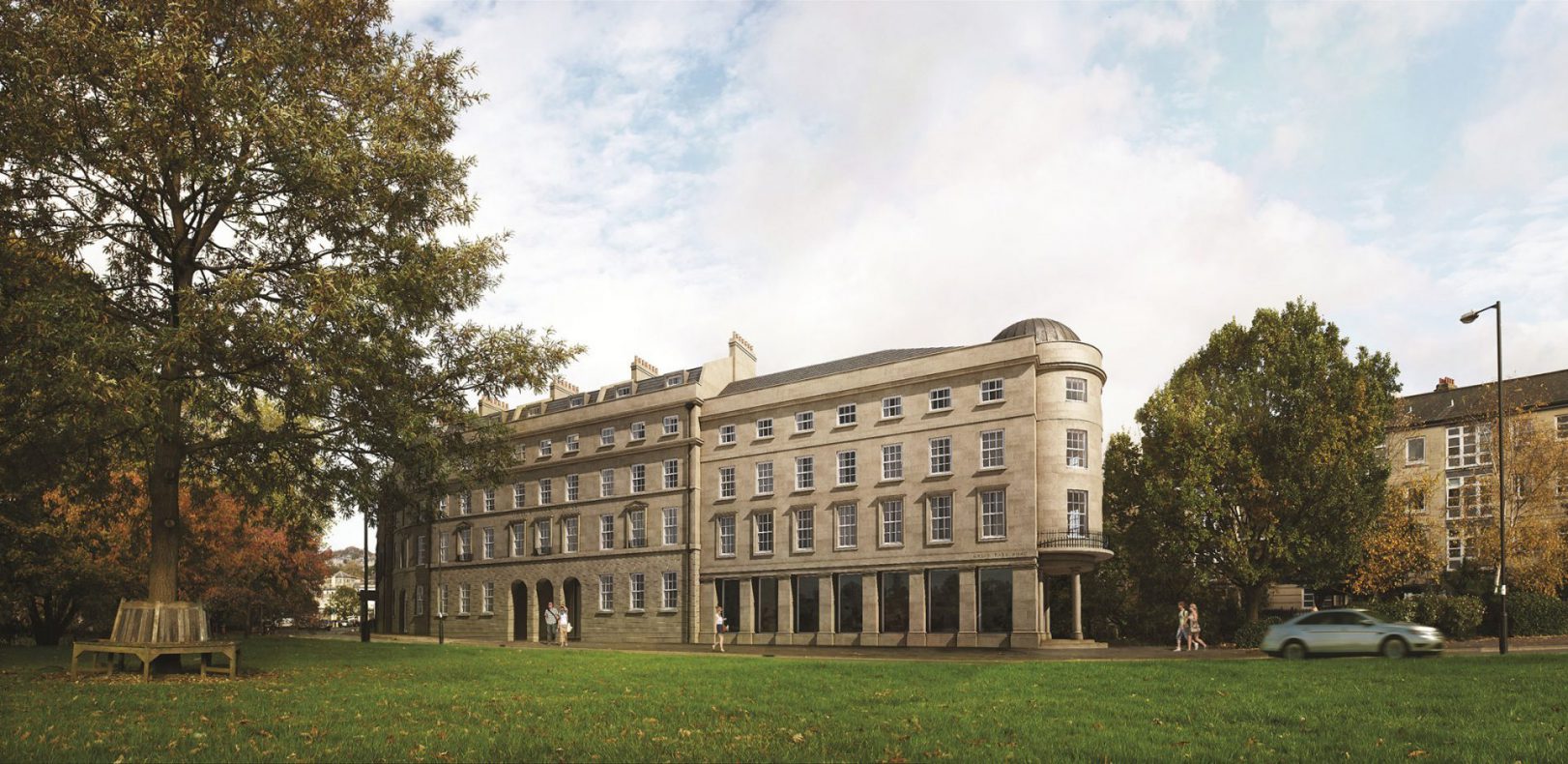Green Park House
Volumetric projects don’t have to look modular
Located in the heart of Bath, Green Park House comprises of 473 student bedrooms.
Berkeley Homes bought the site with planning (originally for a hotel) and resubmitted for a student accommodation scheme.
Our brief was to take the scheme from planning to full construction using a modular system – the client’s preferred method of construction.
The buildings were constructed using volumetric modules supplied by Elements Europe. The modules were dropped onto concrete upstands or steel frame podiums to create large open plan ground floor spaces.
The main elevations are clad in Bath stone which was measured, cut and numbered offsite, then installed like a very large jigsaw. Even the chimney stacks were made offsite using a GRP mould and clad in stone slips.
As this building falls within a world heritage site boundary, our challenge was to keep the building within the traditional Georgian proportions. This meant each module, and each window within the module, is slightly smaller in height at each level.
This project demonstrates that a volumetric building doesn’t have to look modular. It is possible to challenge suppliers to create all different façade types to meet the specific requirements of projects.
Following their good performance on our previous project, Dorset House, Stride Treglown were the obvious choice for this scheme. It was an inherently more complicated scheme than Dorset House, combining modular construction with a stone Georgian façade. Their knowledgeable and flexible approach to the technical delivery of the project worked well with our construction team to produce a building we are all proud of. We look forward to working with them again.
Bruce Lawton, Head of Technical, Berkeley Homes (Oxford and Chiltern)
