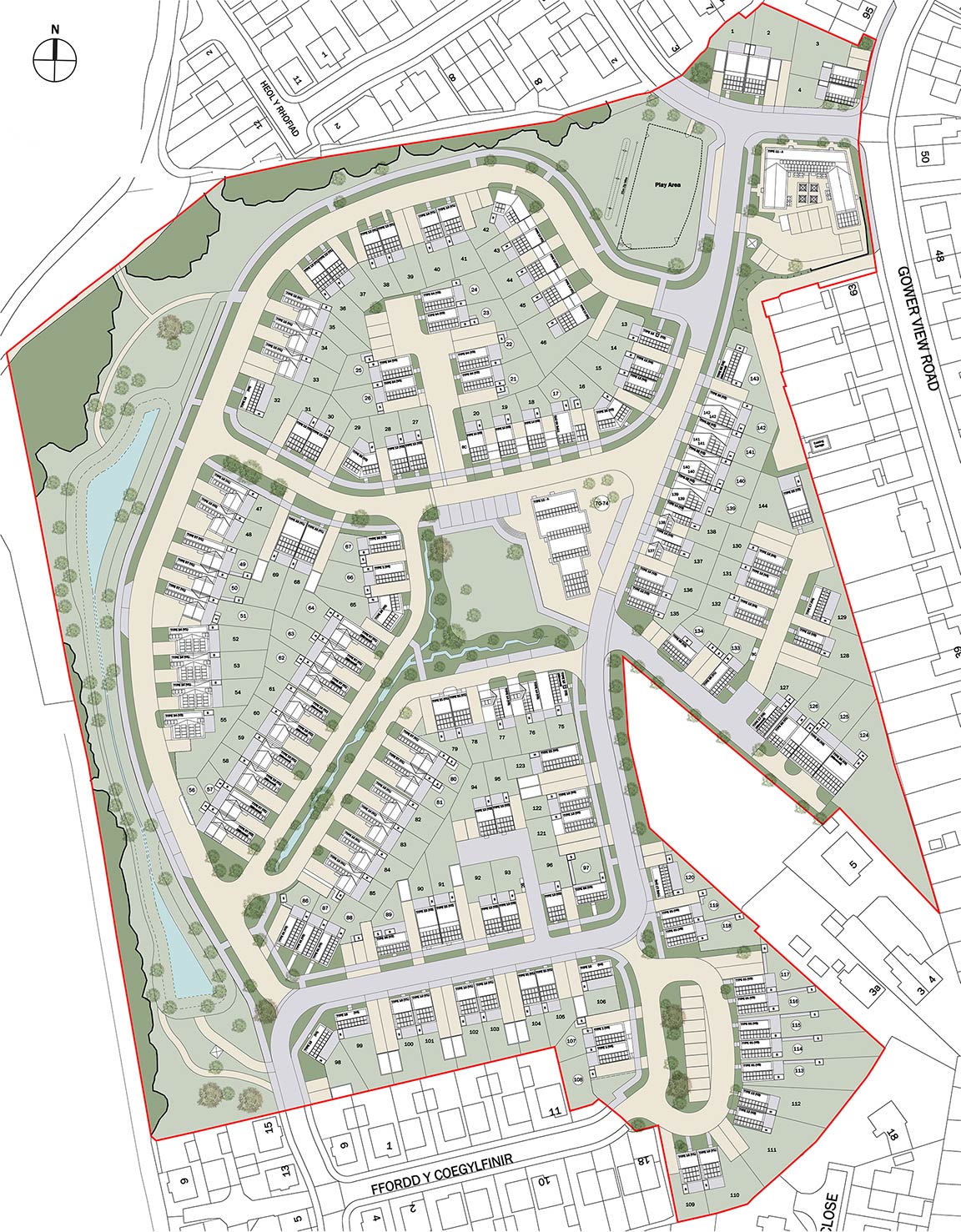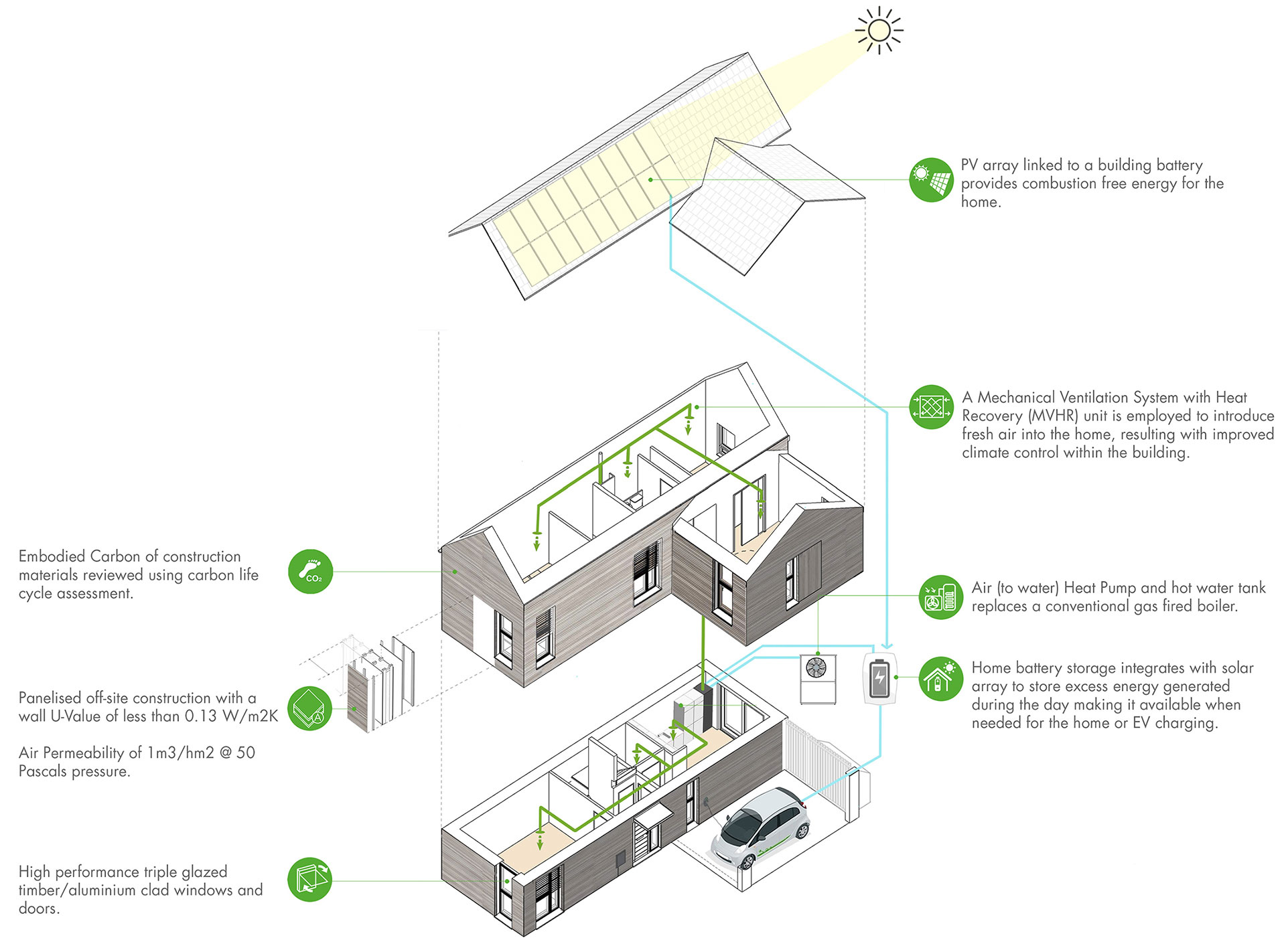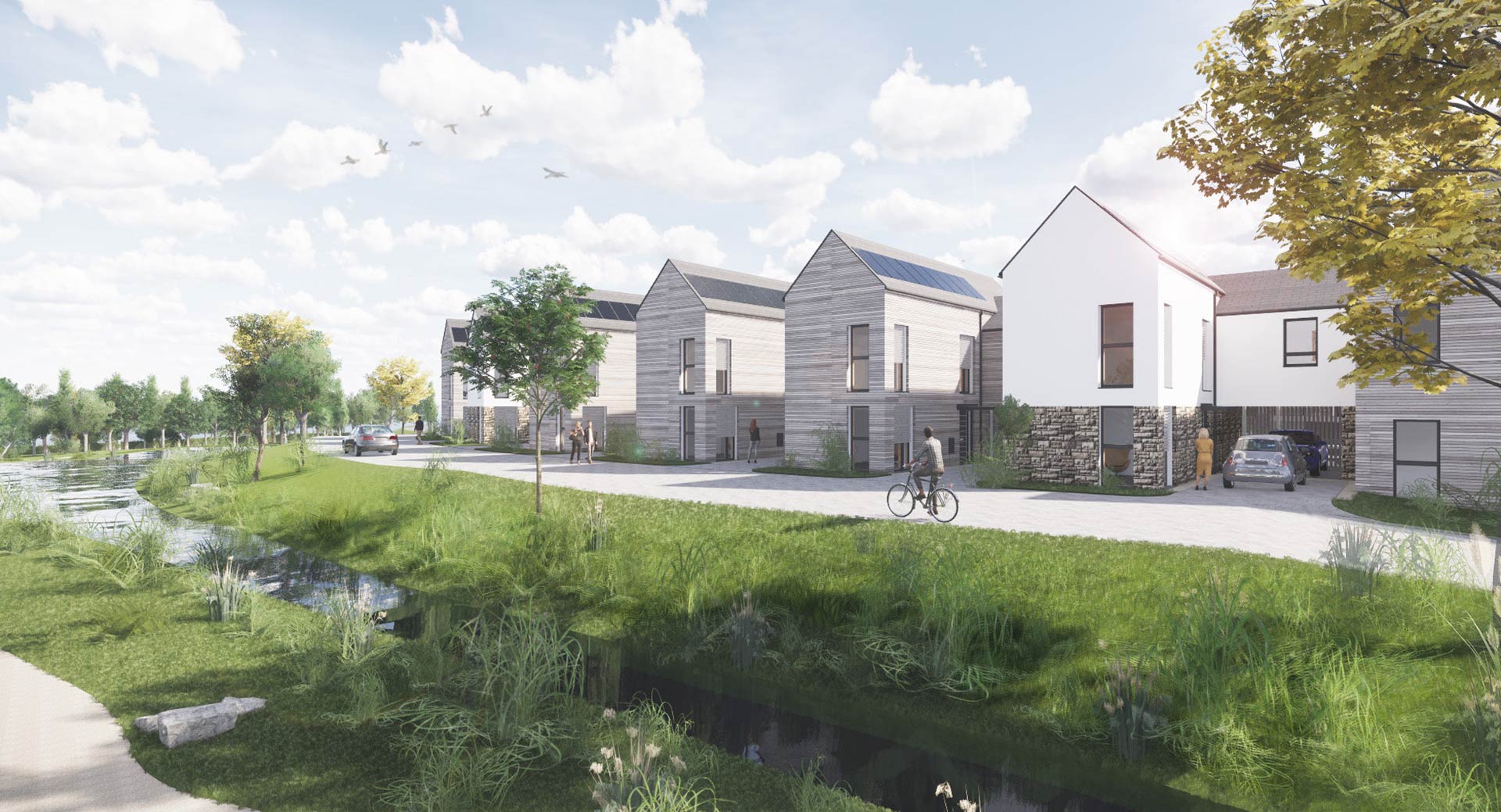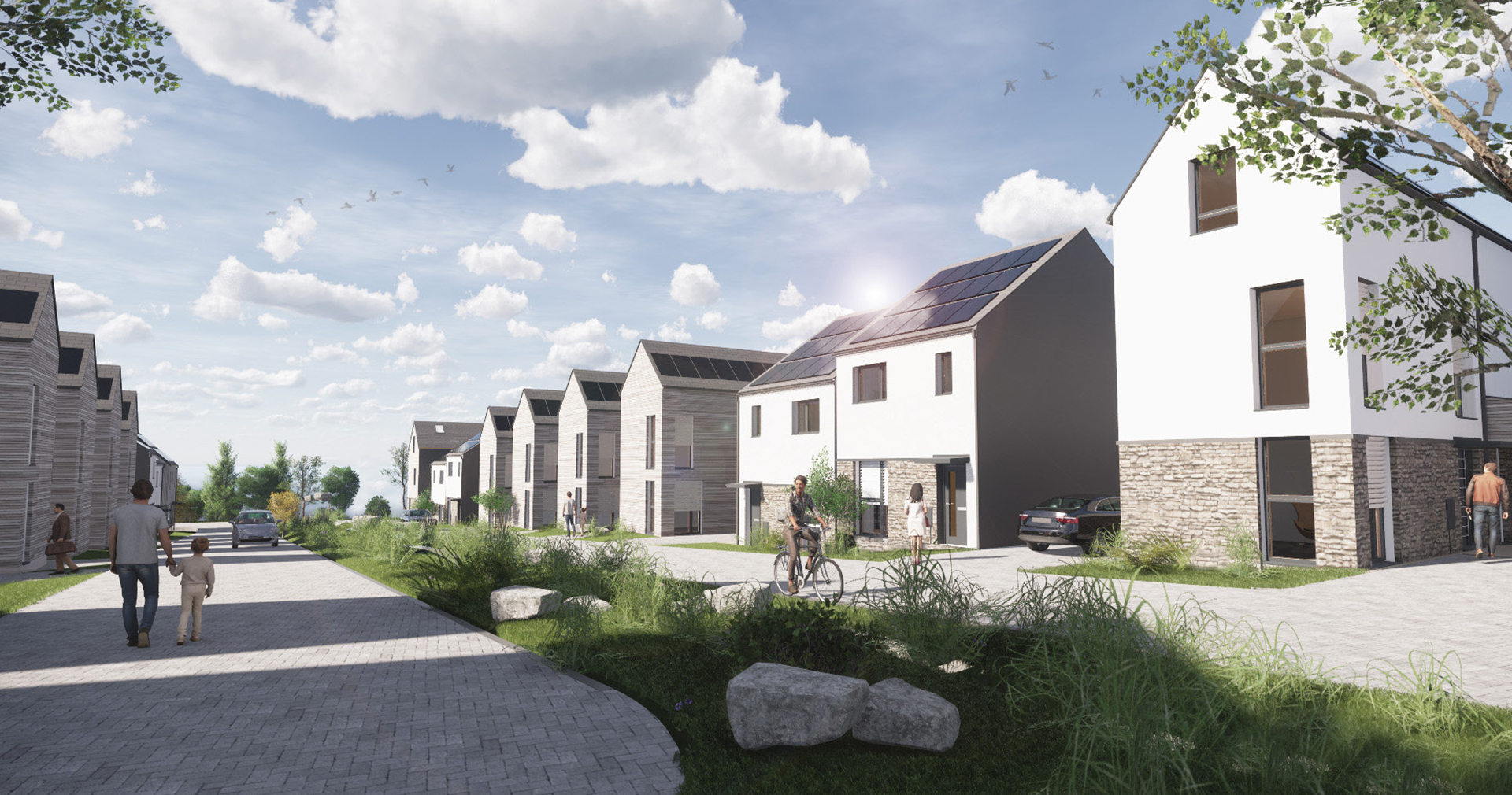Gwynfaen Farm is an ultra-low carbon housing development outside of Swansea owned by two housing associations – Pobl and Coastal.
Our brief was to design at least 130 viable homes in line with the site’s masterplan, creating a mix of affordable tenures: two-thirds affordable, one-third for sale on the open market.
Due to a land sale condition, the project had to achieve EPC ratings of A and a SAP score of at least 96%. Also, it had to target energy-efficiency, reduce whole-life carbon, and yield good social value.

Our sustainable solution
Our design will see the construction of 144 energy-efficient homes. Including a SUDS system to manage water run-off, the landscape design is designed to nudge residents towards a healthy lifestyle.
Echoing the local architectural vernacular and connecting fluidly with its surrounding context to encourage outdoor activity, our design will create a strong sense of place.
Optimising renewable energy yields
With fabric-first approach to design, the homes will be electric-only, featuring air source heat pumps, mechanical ventilation with heat recovery, and PV arrays.


Thermal efficiency
The buildings will be constructed from an insulated timber-framed kit-of-parts system constructed off-site. As well as improved speed, health and safety, and waste-reduction, the system allows flexibility in roof orientation to optimise PV efficiency and fenestration to control solar gain. Offsite construction also improves quality, important for achieving high levels of airtightness.

Reducing unregulated energy demand
Unusually, the development was subjected to PHPP and dynamic thermal modelling, allowing us to push towards zero-carbon and reduce running costs for future occupants. We have predicted that energy costs will be £33/month – extraordinarily low for all-electric homes.
Whole-life carbon reduction
Finally, the design has undergone a life-cycle assessment to minimize embodied carbon, prioritizing locally sourced, low-VOC finishes.
