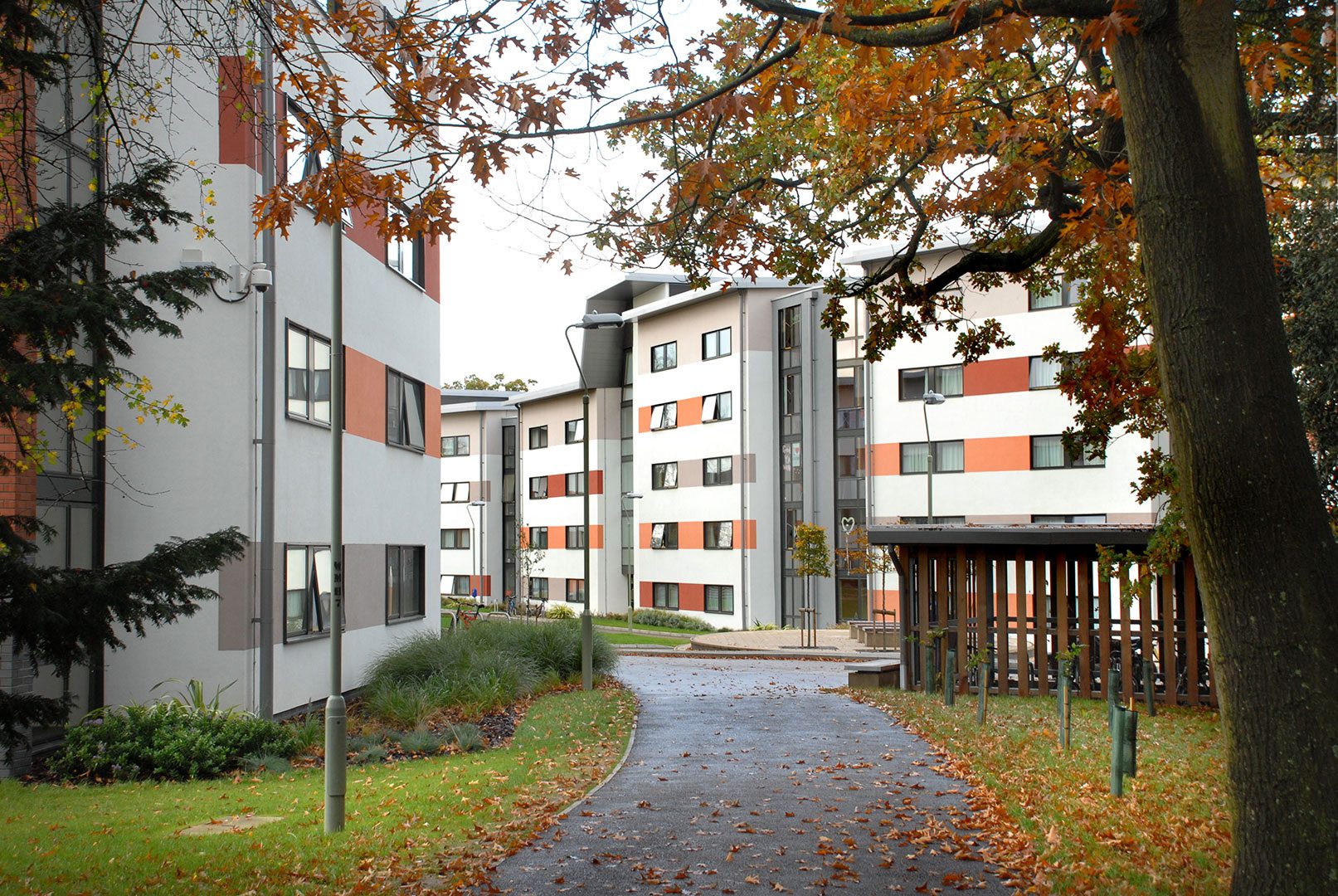Halls of Residence, University of Reading






A phased programme of student accommodation
This is a project in two phases, unusual in that the site straddles two local authorities, requiring planning applications to be dealt with in two halves. The first phase scheme consists of 8 and 10 bed cluster flats, each with a shared kitchen-dining area, that are designed around landscaped courtyards.
Reading Borough Council required the scheme to achieve a 20% reduction in carbon footprint and a BREEAM score of 65% (very good). The development includes a new central facility offering administration, dining, social, laundry and postal facilities. A new catering facility, providing 400 seats with a variety of food outlets and a bar, faces the other facilities across a new courtyard. Working with Stride Treglown Interiors and Graphics, we have a completely new catering brand identity.
The second phase consists of 594 bedrooms in cluster flats and 300 bedrooms in town houses. The town houses use timber frame construction with brick and render cladding to respond to the surrounding buildings. A pitched roof clad in zinc encloses the buildings with a roof turret providing smoke ventilation and natural light to the staircases. The buildings are arranged in a ‘U’ shape around a green square with a single storey energy centre and bike store enclosing the fourth side. The cluster flats are arranged around another courtyard to the north ensuring that each element of the development has its own identity.