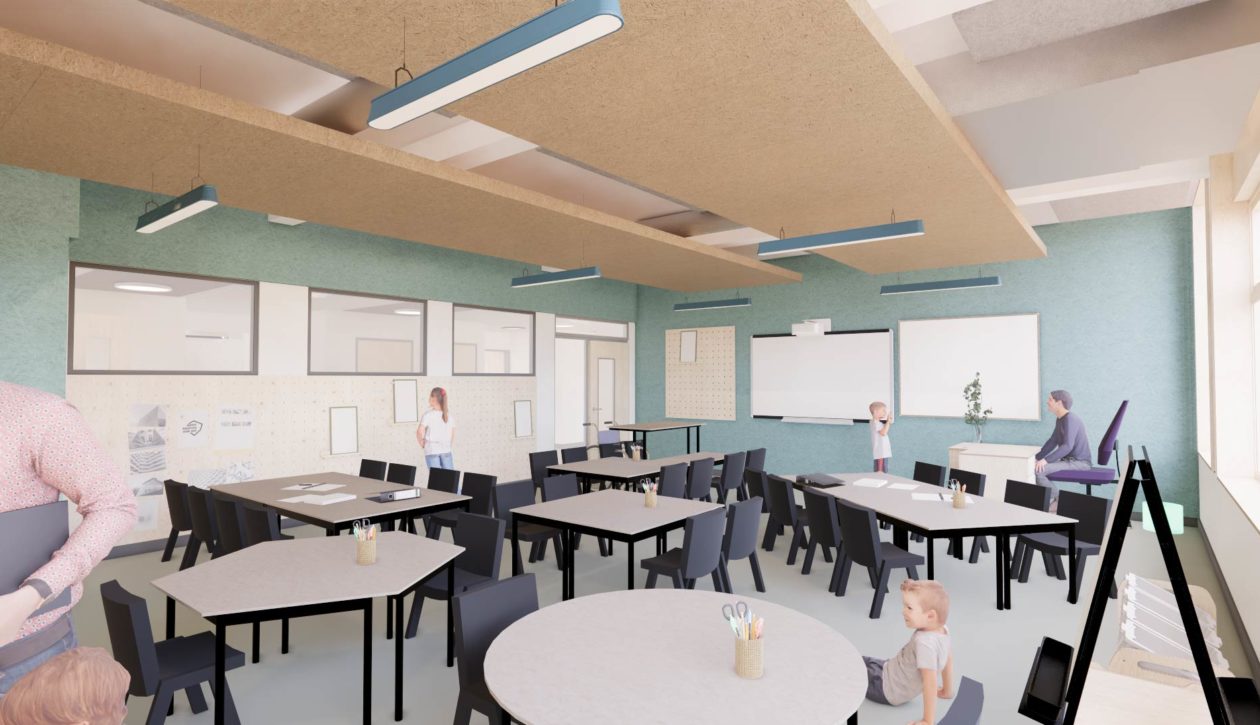A new publicly funded primary school and nursery outside St Austell in Cornwall which will combine environmental technologies with offsite construction to produce a net-zero carbon in operation school – one of the first in the UK.
The revolutionary Sky Academy and Eden Project Nursery has been formally designated a pathfinder exemplar to inform the future direction of capital investment at the Department for Education (DfE).

The background and context
The new school is a planning requirement triggered by the 1,500 new homes planned for the West Carclaze Eco-Community project.
Located on a redundant china clay quarry close to the Eden Project, the eco-community’s masterplan emphasises environmentally responsible living, health and wellbeing.
Although the school will eventually be extended to become two-form-entry (2FE) providing places for 420 pupils, it will start life with only one form per year (1FE) until the number of new houses built exceeds 600. The nursery will have places for 26 three-to-four year olds.


Well-managed briefing and collaboration
Several engagement meetings with the operator clients and DfE helped to develop ideal room adjacencies and the flexibility to expand in the future.
Liaison with the wider stakeholder group will ensure that our plan will mesh coherently with the adjacent eco-community development, establishing a fitting sense of place and the potential to open up to community use after hours for added social value.




Our flexible solution
Our design is for a simple two-storey block. Classrooms, staff and ancillary spaces are arranged either side of a central corridor. As it transitions from 1FE to 2FE, the scheme can be extended eastwards easily following the same pattern.







