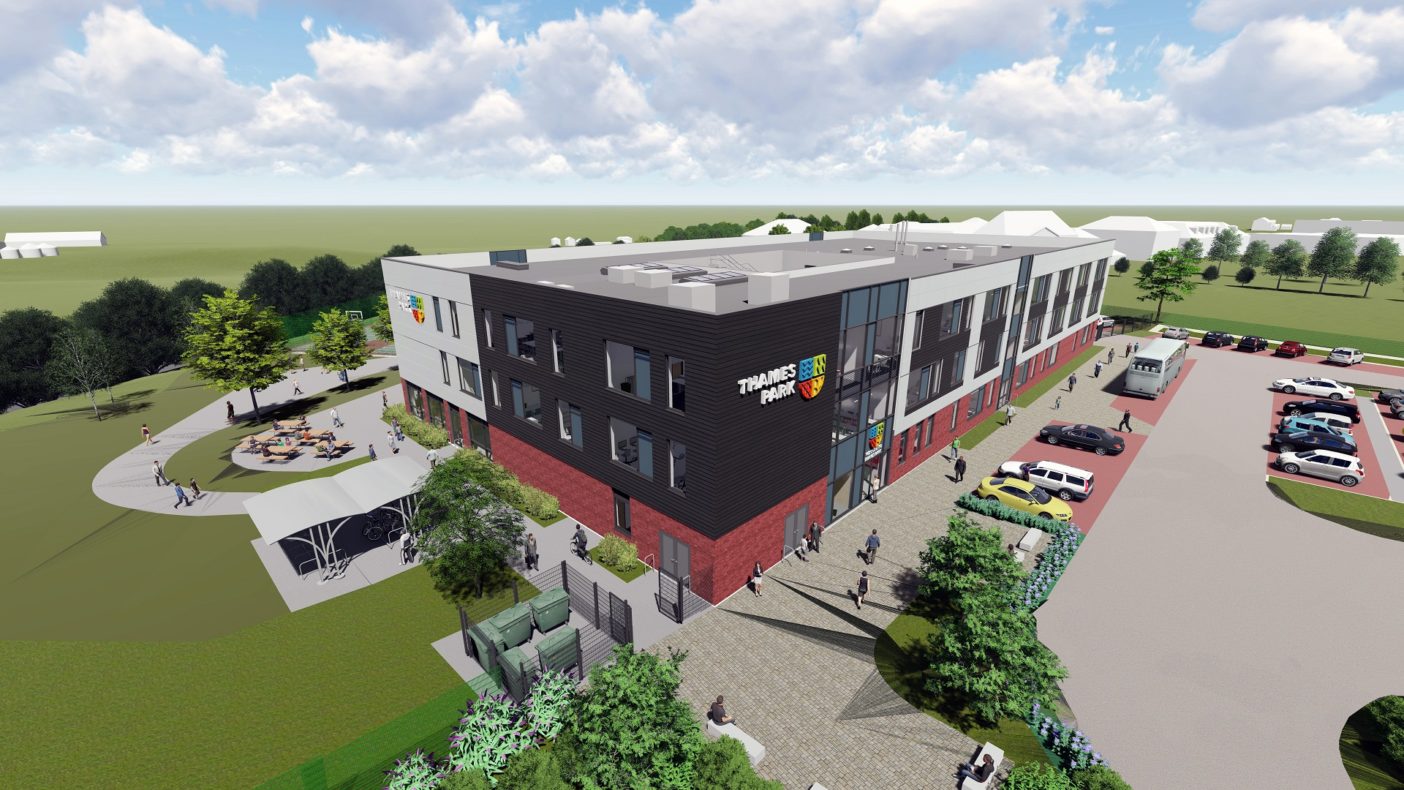Thames Park Secondary School





Winner
Best Use of Hybrid Technology
Offsite Awards 2022
One of the first schools to be delivered through the DfE’s MMC1 Framework
Thames Park Secondary School was awarded to Bowmer & Kirkland through the DfE’s Modern Methods of Construction (MMC1) Framework. It will be one of the first schools to be delivered through this new process.
Thames Park will be a 6FE secondary school and will accommodate 900 pupils aged 11-16, with the future potential for a Sixth Form. It will provide a much-needed teaching facility for local pupils and a resource to be used by the local community.
The building will be constructed using iFAST SIPs panels, a panelised off-site construction method developed by Innovare Systems. These timber structural panels are delivered to site pre-finished, from internal lining to external cladding with integrated windows in-built. This method reduces time spent on site whilst increasing health and safety.
The teaching accommodation is arranged around the main hall and open plan, triple height dining area that directly links to external social spaces. Classrooms are arranged along the perimeter to allow for optimum levels of daylighting and natural ventilation.
Staff offices have been carefully positioned to provide passive supervision. The Sports Block sits independently and has been designed to support both pupil and community use.
Externally the elevations have been designed to reflect the modern, forward-thinking approach of the Trust, employing a combination of brick and fibre cement panels to create rhythm along the facade, using full height glazing to identify key spaces.