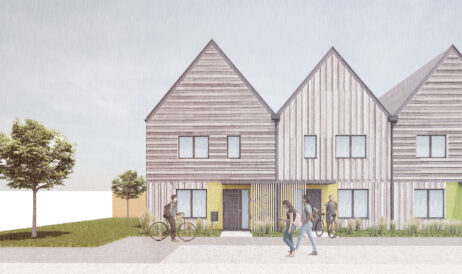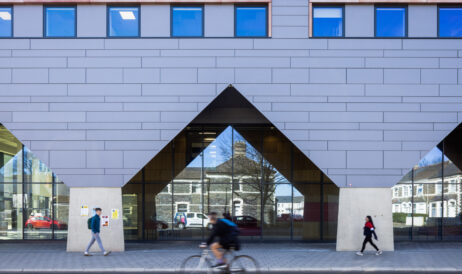The realities of lockdown have put the design of London’s open-plan apartments under the spotlight as never before and revealed them to be wanting. In the face of stubborn economic barriers, a radical overhaul of space standards seems unlikely. However, with clever design, says Michela Ravaglia, significant improvement is within our grasp.

While the pandemic may have prompted an earlier-than-planned exodus among those who had their hearts set on country life anyway, the majority of Londoners are staying put in this amazing city, confident about its resilience in times of crisis.
The pull of the city is still very much alive, but people have endured a severe test. It has been particularly hard on people living in apartments, the design of which, it turns out, has fallen short of their everyday needs.
Being able to work, educate your children, exercise or have access to adequate private outdoor space at home are not such big demands to make of the buildings we live in, and yet lockdown has revealed just how inflexible they are.
These aren’t just practical needs either: they support us emotionally and psychologically, an issue that has been particularly to the fore during the social isolation of lockdown.
Meeting these needs is known to minimize stress and depression, keep us healthy and improve wellbeing, a trio of virtues that, because they are also public goods, perhaps ought to be enshrined as minimum requirements for residential design.
Of course, none of this is new. British homes are known to be among the smallest in Europe. Many initiatives and standards already advocate for human wellbeing through design. The London Plan’s Housing Supplementary Planning Guidance, for example, stipulates a minimum of 5 sq m of private outdoor space and access to daylight, while the Town and Country Planning Association has, mainly to counter the dire consequences of extending Permitted Development Rights, mounted a campaign for a Healthy Homes Act.
Unfortunately, these moves are overwhelmed by much more powerful forces of economic supply and demand, land values, politics and London’s housing crisis. When simply having a roof over your head is the main issue, concern for these points seems like an unaffordable luxury.
That does not mean that we shouldn’t try. At Stride Treglown, we fervently believe in the power of good, human-centred design to overcome apparently intractable challenges.
Without tearing up the development rulebook, we know that the scope to increase floor areas – the ideal solution – is limited. However, we also know that with vision, expertise and imagination, the shortcomings of standard designs can be significantly improved.
We need to look at rooms not as fixed to a single function, but adaptable during the course of the day to cater for a variety of activities and different people using them.

Flexible furniture can be part of the solution, unfolding, flipping, tucking away to switch from bedroom to office, living room to yoga studio, kitchen to kids’ homework space.
Along with good soundproofing, unobtrusive pocket doors can slide out, subdividing spaces into distinct rooms to separate activities and accommodate the need for privacy.
By closing a folding or sliding external glazed screen, balconies can become winter gardens. In the London apartment context, that means increasing your indoor footprint by at least 5 sq m.
All this (and much more!) is possible now within current space standards and by using furniture already in production, with minimal impact on capital cost.

Beyond the apartment itself, there are plenty of opportunities to provide extra amenities on site. Blurring private, semi-private and public realms, these spaces have the potential to boost social interaction and cohesion between neighbours and, as they approach the site boundary at street level, connect to the local community.
For example, ground-floor spaces can be designated as co-working areas, exercise studios, meeting rooms, cafes, gardens, or pet crèches.
Outside, the grounds up to the site boundary (and, to a limited extent, the façade and roof) can be reimagined as gardens, vertical forests, sculpture courts, play areas, allotments or whatever else meets a need and helps to connect the building to the local urban context.
The cost can be offset through premium market prices or by booking fees and selling food and drink.
Of course, this kind of change was already well underway even without the COVID-19 pandemic. Build-to-rent developers, whose economies of scale allow them to experiment and whose lasting stake in the asset incentivises upfront investment, have been exploring these kinds of solution for a while.
Meanwhile, good solutions for winter gardens, multi-functional rooms, and space-saving furniture have been around for decades.
Just as video-conferencing technologies needed a global pandemic to accelerate widespread adoption, so perhaps now the housing market will expect this inbuilt flexibility as a minimum.
Spending more time at home should be a positive experience, leading to a happier work-life balance, healthier lifestyle, and better connection to your neighbours and, indeed, local community. If we are serious about building back better, this could be part of the solution.
If you want to re-evaluate spaces for the way people live, we’re ready with ideas. Get in touch with Michela or join the conversation on our social media channels #TalkingSpaces012.






