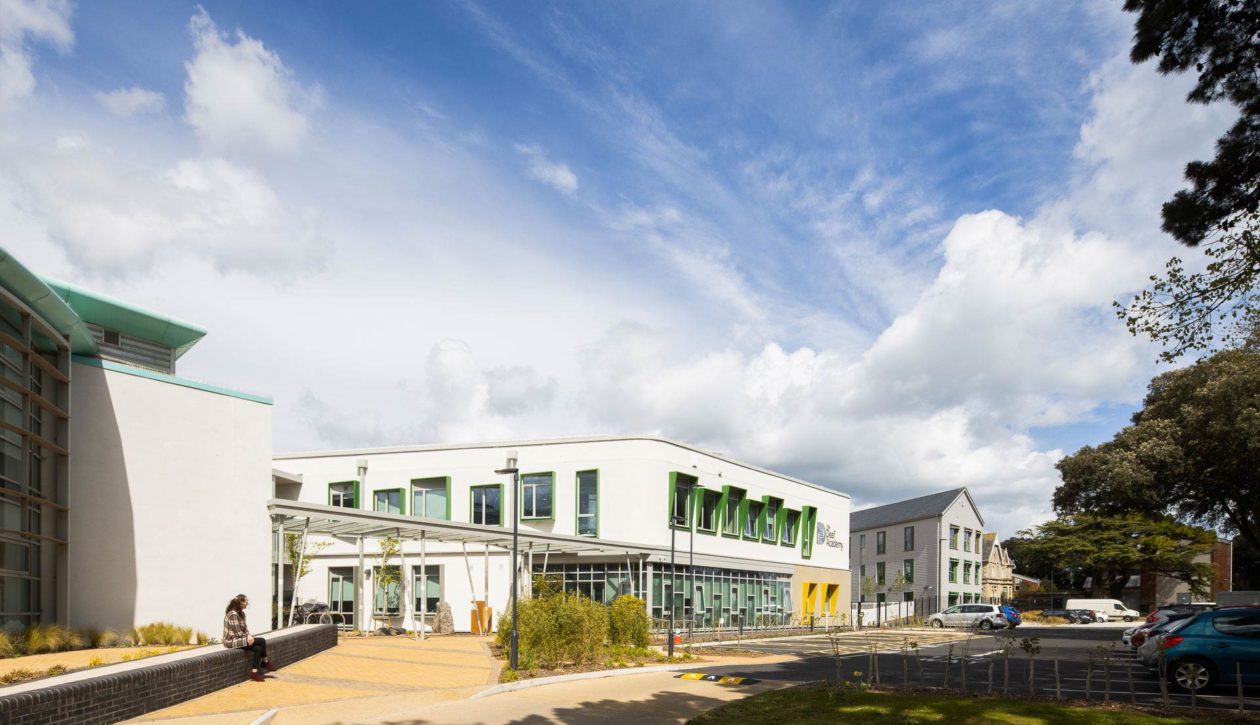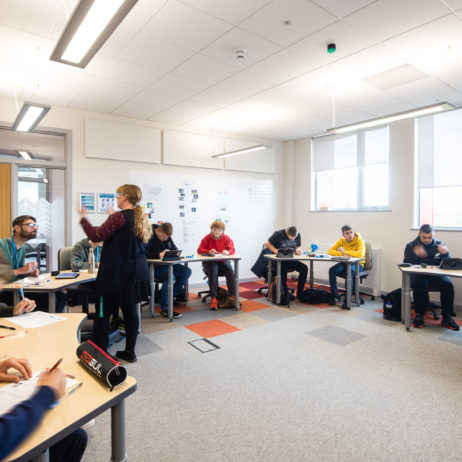Shortlisted
Community Impact of the Year
AJ100 Awards 2021
Shortlisted
Social Infrastructure Project of the Year
British Construction Industry 2021
Winner
Project of the Year (over £5m)
Michelmores Property Awards 2021
Shortlisted
Education Project of the Year
Michelmores Property Awards 2021
Winner
Client of the Year
Education Estates 2021
Shortlisted
Inspiring Learning Spaces
Education Estates 2021
Highly Commended
Project of the Year - Schools
Education Estates 2021
Winner
Pupil/Student Experience
Education Estates 2021
Winner
Inclusive Learning Spaces for All
Education Estates 2021
Regional Finalist
Civic Trust Awards 2021
Winner
Selwyn Goldsmith Award for Universal Design
Civic Trust Awards 2022
Shortlisted
Community Benefit
RICS Awards 2022
The Deaf Academy is a unique charity which offers young people with a range of abilities and complex needs – all of whom are deaf – a fantastic opportunity to learn and grow.
We were appointed to develop proposals for the relocation of the existing academy in Exeter to a new site in Exmouth. We were retained for planning, architecture, building surveying, and landscape design services from inception to completion.
We worked alongside our client to create a new, world-leading educational facility for pupils (aged 5 to 25) which includes a state-of-the-art teaching hub, new residential block, a multi-use games area, and refurbished theatre.
Our unique brief
The school’s guiding philosophy was ‘reverse inclusion’ – prioritising the needs of Deaf and disabled students and then reverse engineering the resulting design for hearing people.
Our brief was to rationalise the existing assets where appropriate and design new accommodation to foster social and emotional wellbeing so that new students can quickly find a safe haven in which to learn, build peer friendships, and prepare for the wider world.





An optimal bespoke facility
New classrooms are clustered around a central ‘Learning Forest’ in the main educational hub. This shared atrium space is a focal point for the academy providing a lively place for pupils from different classes to meet, dine, and learn.
Classrooms are arranged in pairs, with a shared ‘Da Vinci’ space between the two providing a flexible breakout learning zone for small groups.

The needs of Deaf people are unique. The development of the design for the new Academy buildings as inclusive and “Deaf Friendly” spaces has been a fascinating process. We have thoroughly enjoyed the challenge and it has been inspiring to work on a project that will improve the lives of students and enhance their learning outcomes.

Unobstructed sightlines
Communication by sign language depends crucially on unobstructed sightlines. All spaces are flexible enough to allow for semi-circular congregation layouts. For example, classroom seats can be arranged in horseshoes so that students can see the teacher and each other.



Considered lighting
Daylighting throughout the new buildings has been carefully considered to mitigate solar glare. Windows are orientated to the north, incorporate blinds, and have been specified with anti-glare glazing, while colourful bespoke hoods shield them from direct sun. Learning spaces have been laid out to avoid unwarranted silhouetting and the artificial lighting provides even, balanced light.

Bespoke circulation space
Corridors are wide enough to allow two signers to chat side by side while another person passes.



Health and safety in use
We mitigated the raised risk of collisions, which Deaf people can have through lack of audio cues, by rounding off corners with obstructed views and using glazed doors and walls.

