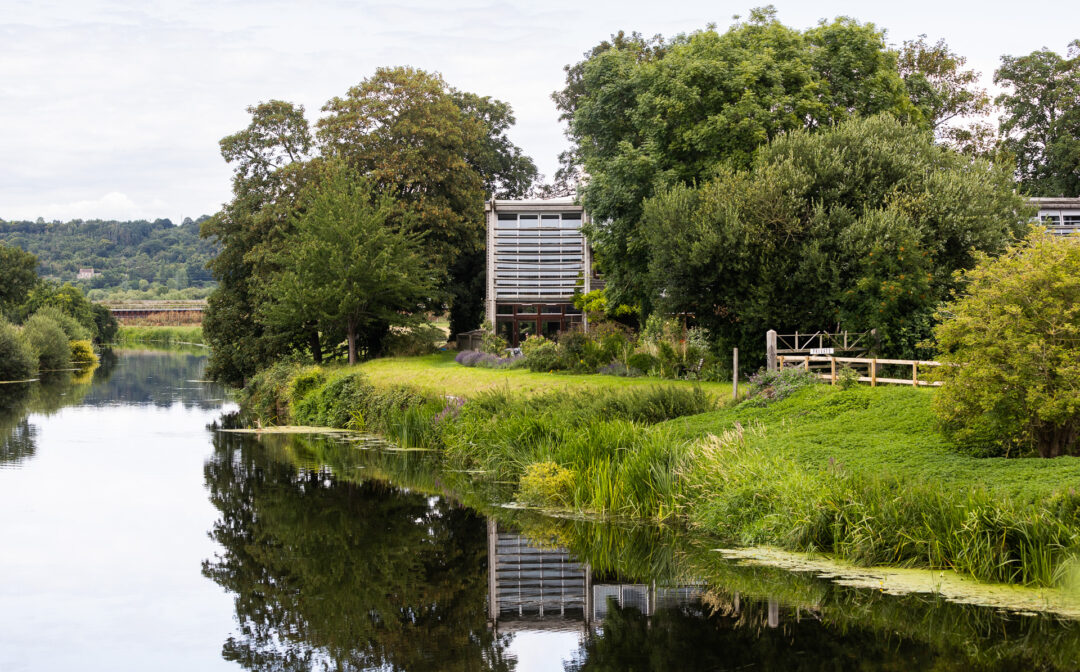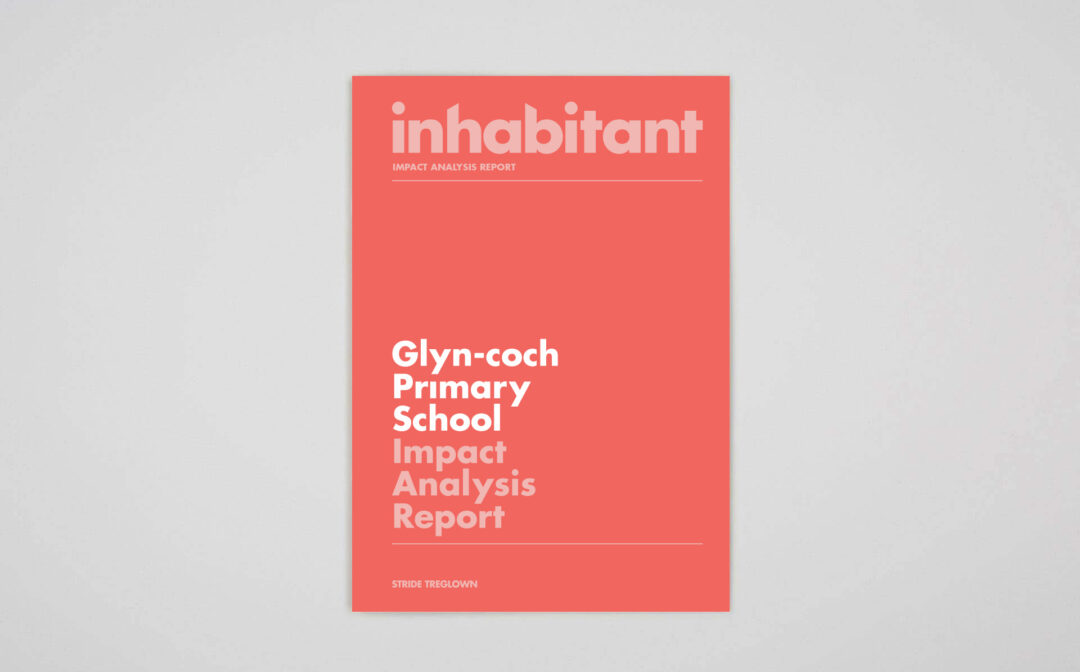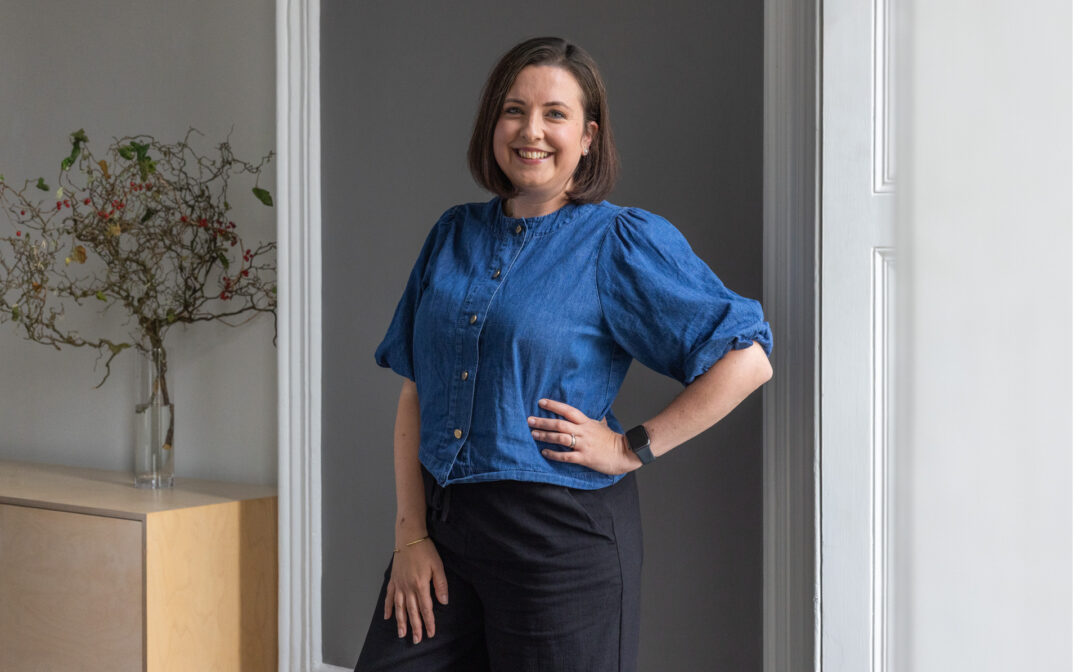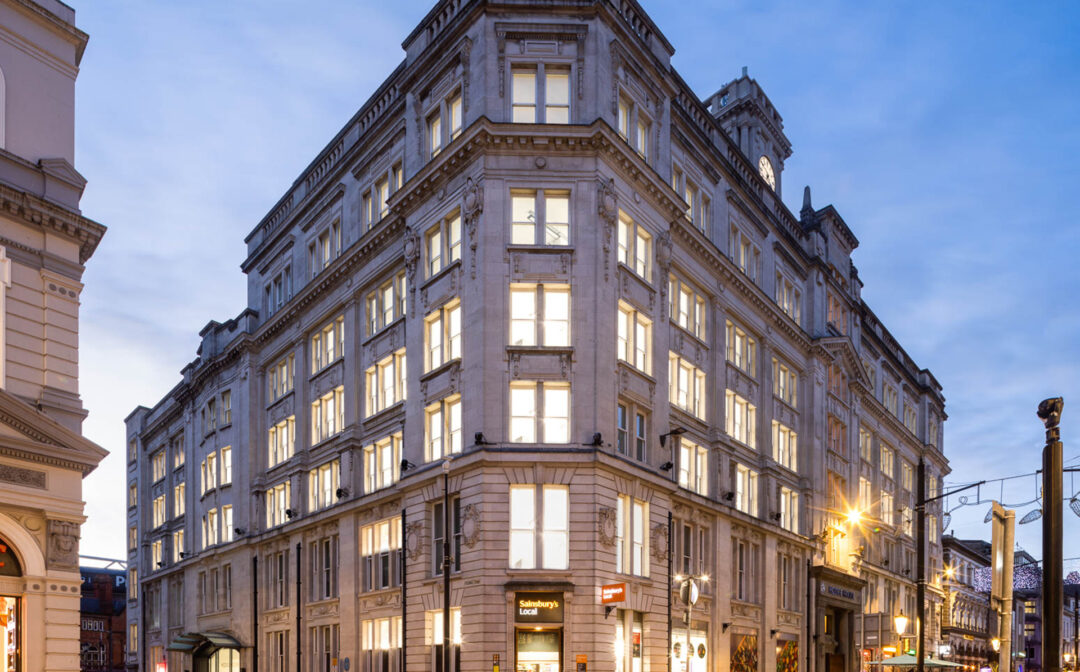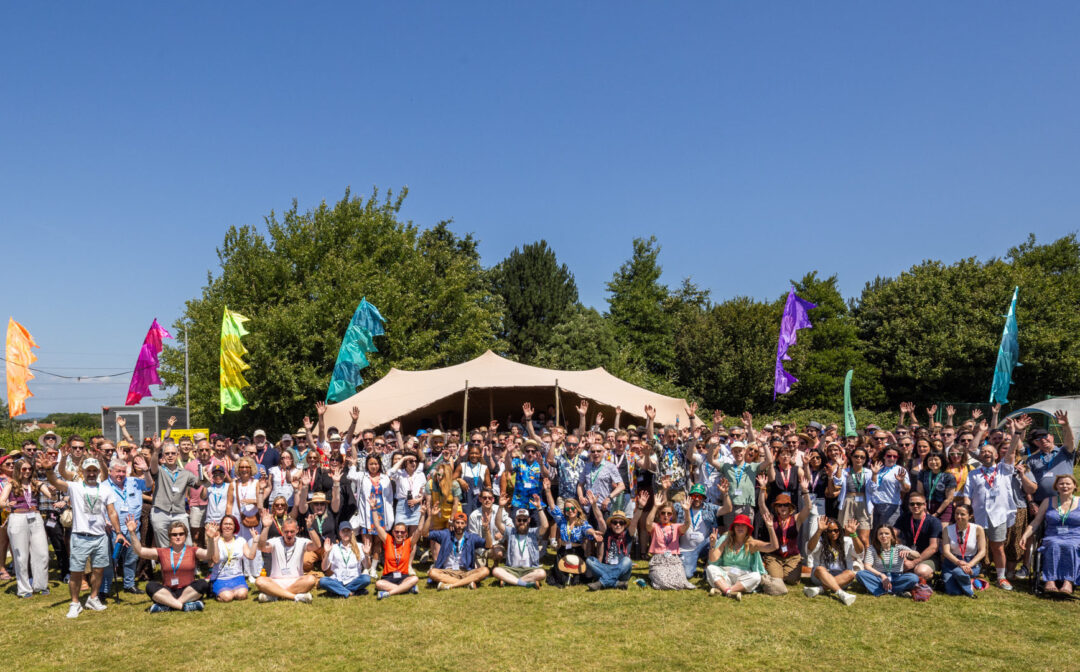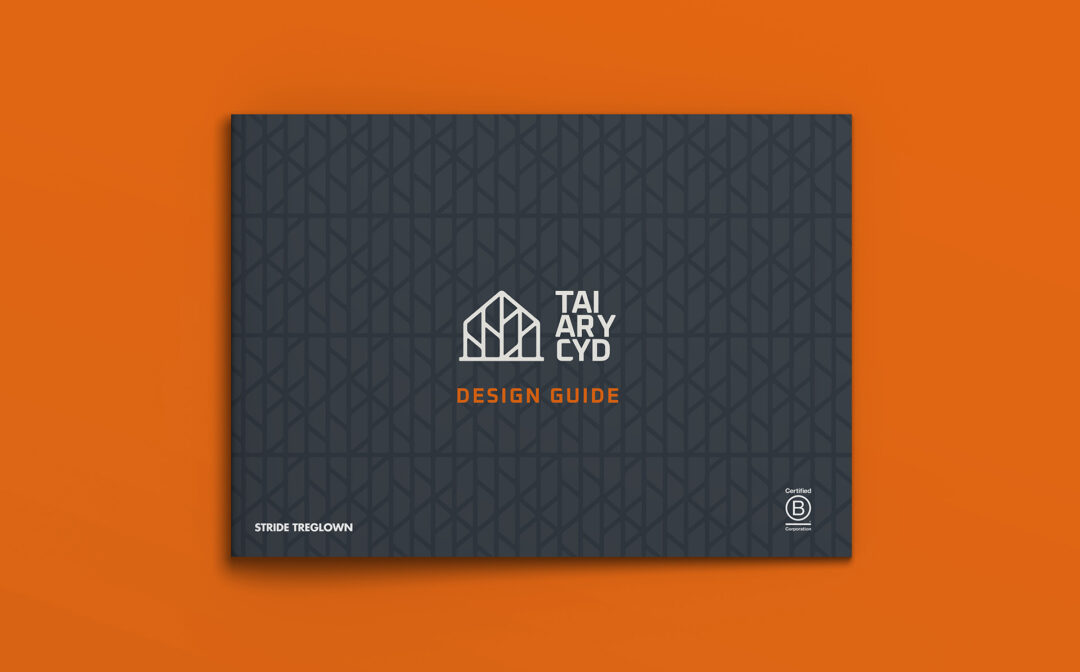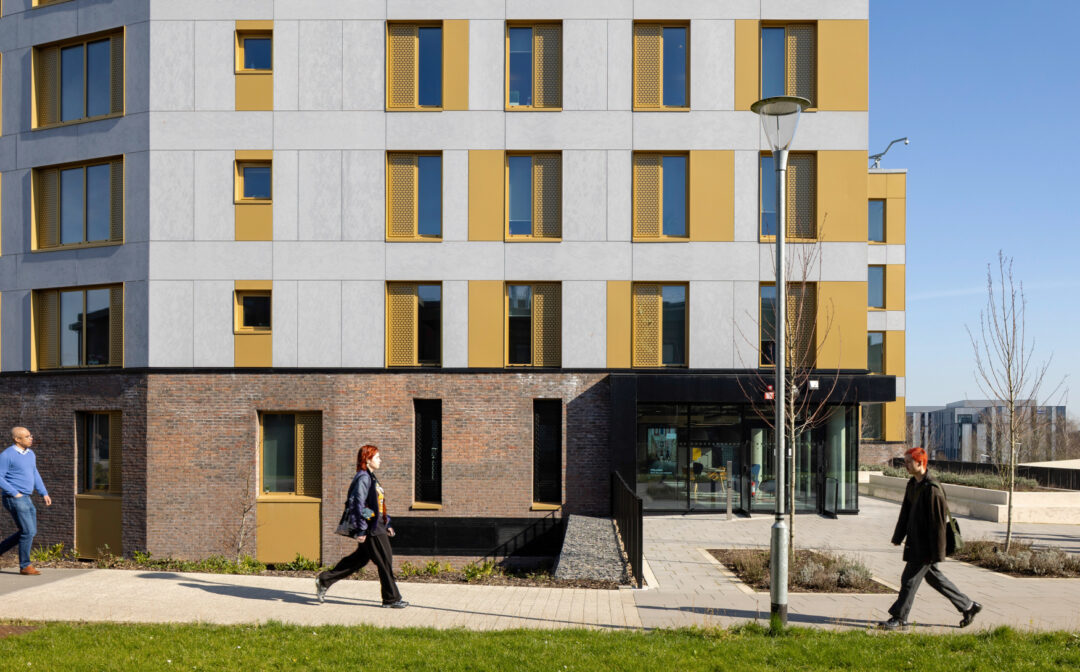Against a backdrop of funding complexities, shifting political landscapes, and non-negotiable clinical deadlines, Dartmoor Building, a new Urgent Treatment Centre (UTC) at Derriford Hospital, Plymouth, was delivered in just 18 months.
We sat down with our client, Dr. Anne Hicks, NHS Plymouth Clinical Lead, to discuss how we worked together with the Trust’s Estate Team and our partners at Hulley & Kirkwood, Expedite, Ward Williams and Nevada Construction, to meet the project’s urgent deadline.
Anne Hicks: I first got involved about seven years ago, looking at what we could do differently to improve the Emergency Department (ED).
We conducted an audit reviewing all patients of a certain triage category attending the ED and asked: which of these patients can be seen somewhere else?
We found that up to 120 patients per day attending the ED could attend a UTC instead. That was the light bulb moment.
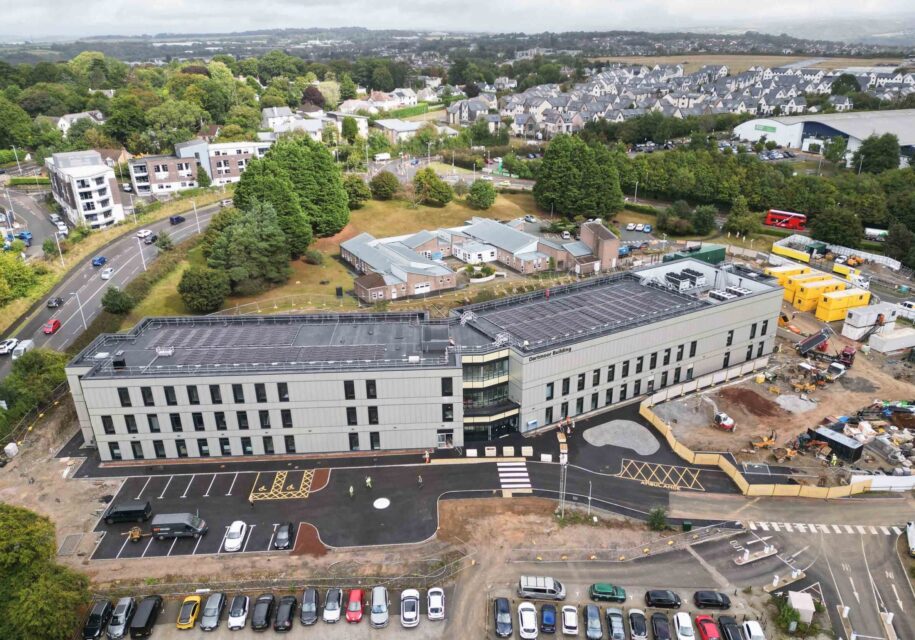
Designing a multi-purpose hub for better patient experiences
Since then, mounting pressures have arisen from a tumultuous post-COVID, pre-election political environment. These pressures have hit NHS Plymouth particularly hard.
With patients experiencing long waits, and existing departments under strain, it was vital that Dartmoor Building would take the pressure off these overloaded services.
Meeting this demand was helped by the trust’s existing masterplan, which provided a clear vision: move high-volume, low-acuity activity out of the main hospital. This guidance enabled the team to prioritise efficiency and act quickly, leading to the decision to consolidate several departments under one roof where they could share key facilities like imaging.
Anne: We were struggling to meet the four-hour target at the time. So, whilst the idea of a new UTC received support in principle very early on, securing the funding took significantly longer.
This building needed to take pressure off the existing ED building and fit into the strategy for the new emergency department, which we’re going to build soon.
In the beginning, the project was going to be a Fracture Clinic. Then, we decided to include a UTC. Today, the UTC is only one-quarter of the building. Over time, we also added Outpatients, and Pre-op Assessment.
We had to manage the clash between the core clinical narrative and the vagaries of the NHS funding environment, all while needing something concrete drawn on paper that people could cost and build.
That all required a “can-do” attitude and real flexibility from everyone on the team.
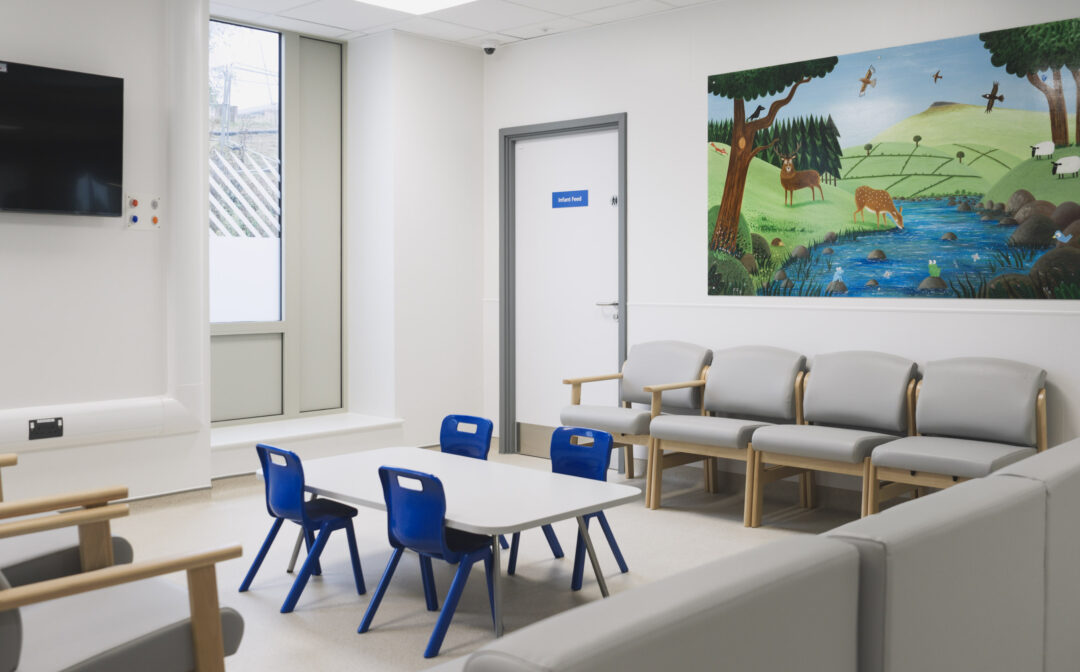
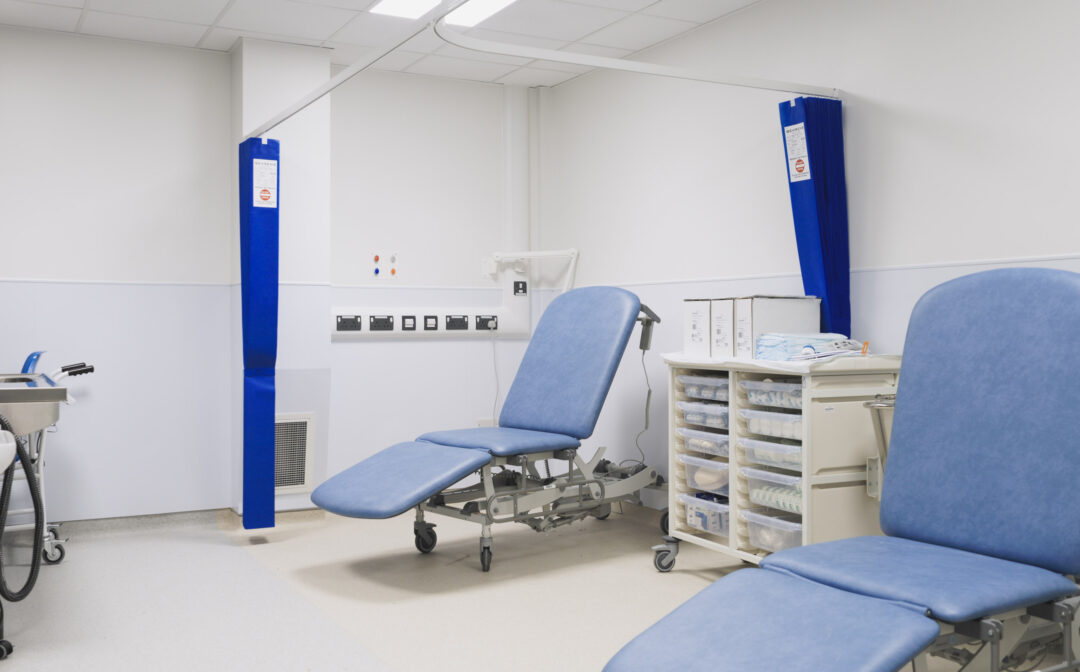
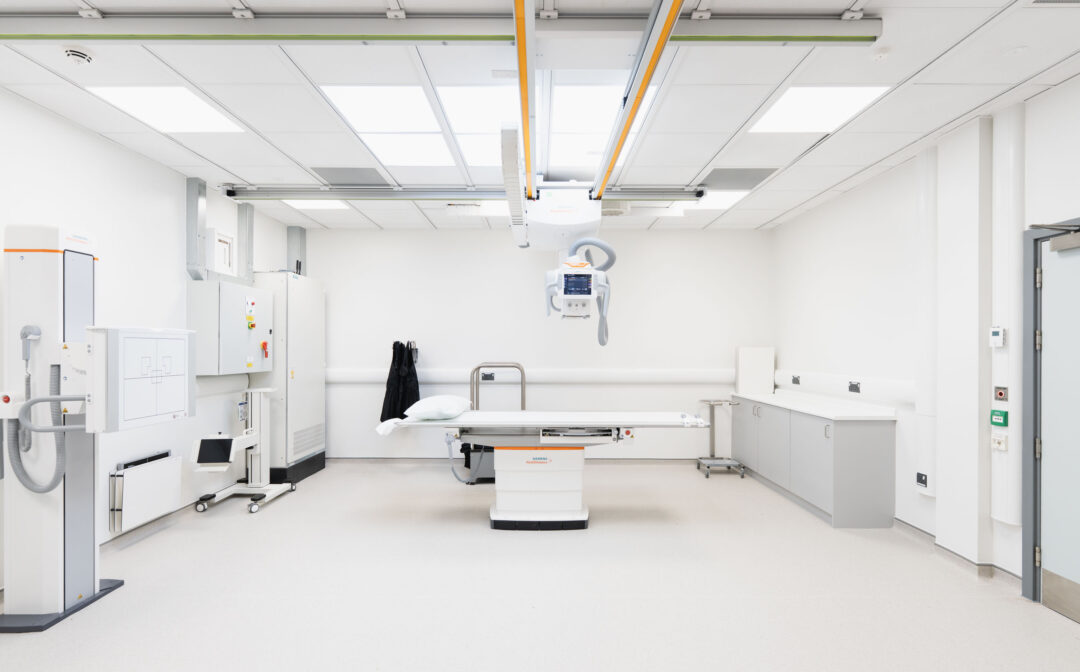
Lifting learnings for a perfect fit
With plans adjusted to take pressure off Plymouth’s overloaded healthcare infrastructure, attention turned to designing quickly, efficiently, and with both patients and staff in mind.
The demand for speed meant that the engagement process, which normally takes about 12 weeks, was completed in just two.
To achieve this, the design team visited the existing ‘Cumberland Centre’ UTC in Plymouth to understand the space from the clinicians’ perspective and combined these insights with their wider experience in emergency department design.
Anne: We cheated in a way, in that down at our existing UTC, the Cumberland, we’re already delivering a great service.
So, during a very successful visit from the design team, we lifted and shifted a lot of the system that was already working efficiently, which really sped up the design process.
When the design team visited the Cumberland, they saw a space that isn’t purpose built, we have amended it.
The clinical team went through every room and every cupboard and were able to give nuanced insights about what worked well, and what could be better. But the design team were also providing constructive criticism – bringing in new ideas that check and challenge what we think is fixed.
That’s meant the lived experience of using that existing space has been directly fed into this project, along with modern design for health environments.
So, the new UTC will be adaptable from the get-go, with standardised clinical rooms that can switch between specialisms, and suit our needs as they change.
Breaking harmful working patterns with breakout spaces
Medical workers often face immense pressures on their time, meaning the ability to switch off is crucial for their wellbeing, and has a positive impact on patient safety.
This formed a crucial cornerstone of the engagement process.
Anne: For our staff, it was about balancing clinical efficiency with brighter spaces that improve wellbeing.
Clinical efficiency equals safety, so if staff can easily do the stuff they need to do, that will automatically tip into patient safety.
But the new UTC also has a beautiful coffee area flooded with natural light, which will provide a peaceful space to decompress. That light is a big deal. I’ve worked in emergency departments for 31 years, and I’m not used to light.
On top of that, every member of staff will now have their own workspace. I’ve had to see patients in corridors and in the back of ambulances in the past, so I know the benefits that will bring are huge. And they’ll be able to feel real pride about where they work.
Empowering minor injuries patients
The new UTC also provides a clear, bright, purpose-built space for minor injuries patients – an often-overlooked patient base – eliminating the need to enter the main hospital altogether and providing critical ease of access.
Anne: By design, we can see patients more efficiently, so waiting times should be low. Given the history of emergency care in the country, that’s really important to people.
Patients coming into Dartmoor Building, will experience a light, airy, spacious environment with really clear signposting, so they’ll know where they’re going to have everything done. We’ve even got the X-ray within the footprint of the building.
I’m confident that whether it’s a child, an older person or someone of working age who comes through the door, we’ve thought about stuff that matters.
A new benchmark for speed and impact
Right through to its Autumn 2025 hard stop, the building’s completion was on a tight deadline. The project demanded quick thinking and creative solutions from everyone on the team to outmanoeuvre new obstacles and avoid running over.
Today, the result is a building that stands to make a significant impact on efficiency and patient care long into the future, taking pressure off the ED to provide lifesaving care.
Anne: I’m always a relentless optimist, but I had a lot of anxious moments about delays. There were so many hard stops. The building had to be finished by this Autumn, and any delay would have been completely unpalatable from a patient care delivery point of view. I think a lot of people won’t appreciate how quickly the process has been for a building of this size.
We’ve gone from a porta-cabin in the car park to a permanent building, which we built in the shake of a lamb’s tail – just eighteen months. A project like this would normally take four years. That’s all thanks to the creativity and positive attitude of everyone involved.
Today, we worked out that 1,000 patients a day will visit this building, instead of going into the main hospital.
Just think about the effect on the congestion in the corridors of the main hospital. That’s going to be a dramatic difference.
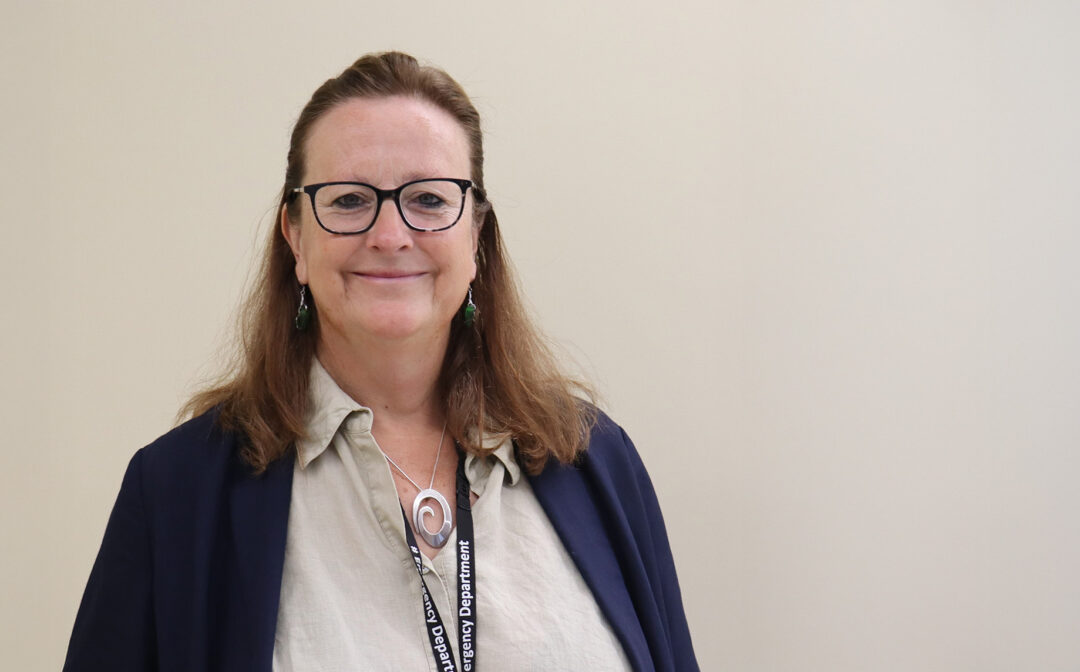
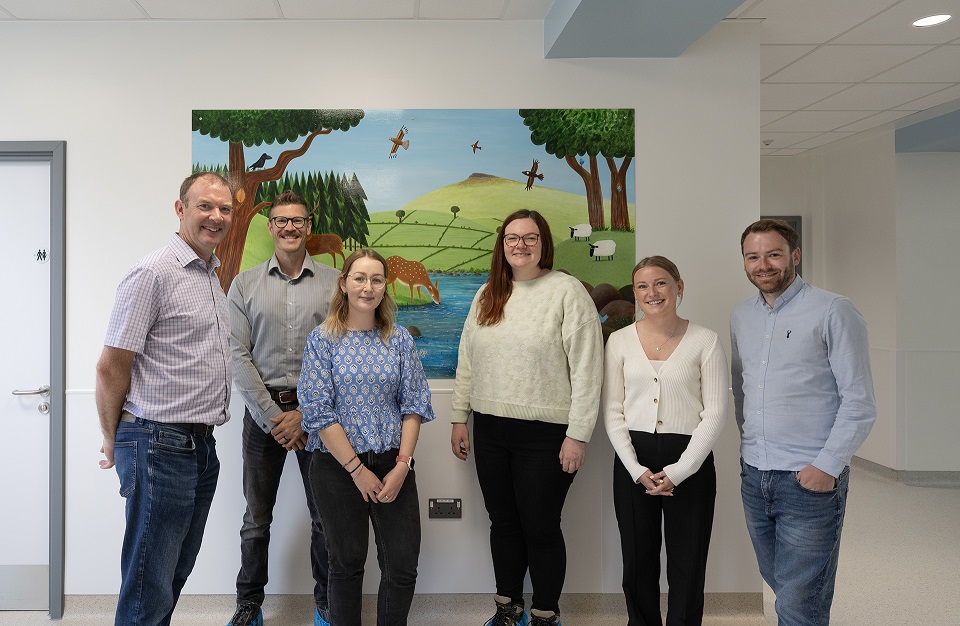
And a huge thank you to Dr. Anne Hicks for taking the time to sit down with us to reflect on this vital project. If you’d like to find out more about Dartmoor Building, or our work in the sector more generally, come and chat with our team at this year’s Healthcare Estates. We’d love to see you there.
