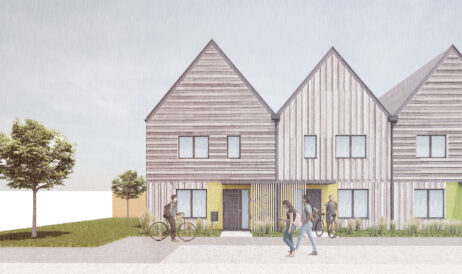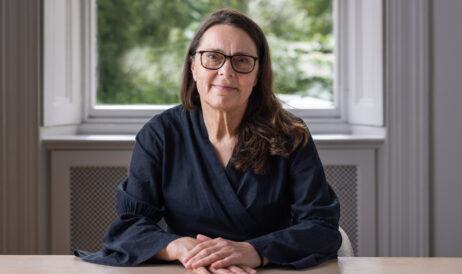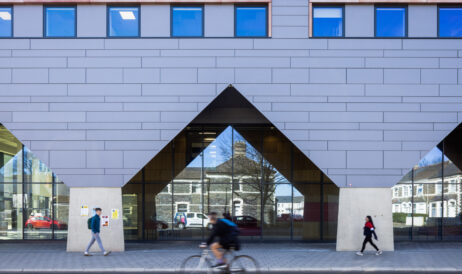In London, the current demand for both secondary and primary school places is high. With an increase in population year on year, this problem is not likely to go away.
Space is already at a premium in our cities, so how do we provide state of the art education facilities with sufficient external space to meet this demand? The residential and commercial sectors have embraced the solution to build higher, fitting more on a smaller footprint. Should schools follow suit?
When designing a high rise school, we need to rethink conventional internal adjacencies. Spaces we would normally expect to be on the ground floor have to move to upper floors. We must consider; access to quality external space; the logistics of people movement; fire strategy; and, how to ensure the sense of community is not lost when the school is spread over multiple floors.
The key to success is working closely with education providers to develop a smaller footprint that works.
One of our projects, Harris Academy Clapham (HAC), presented us with this challenge. The DfE required a brand new secondary school for 975 pupils on a small site in south London, as part of a campus with our recently completed Glenbrook Primary School.
At five storeys, HAC is the tallest school we’ve designed, and like other schools, the dining area, library and main hall were to be at its heart. We made the radical decision to elevate the sports hall to the second floor of the building. This enabled us to gain external space on the ground as well as providing a large flexible covered external area for the school to use below. The covered area also provides spill-out for dining which can be used in all weathers. In addition, the activity studio and drama studio are on the 3rd floor. Large spaces on upper floors are not without their challenges – there are implications on structure, services coordination, vibration and acoustics.
Other solutions to the high density problem are to incorporate schools into mixed-use developments. Successful recent schemes in London utilise the ground and first floors of apartment buildings and use the revenue from sales as funding for the school, such as Kingston Community School which we are currently developing the detailed design for.
Urban school design will need to adapt and evolve over the coming years to meet the demands of our growing population. With space at a premium in our cities, innovative ways to provide creative, inspiring education facilities will be needed – we look forward to the challenge!
Rachel has over ten years experience designing and delivering school projects in London and the South East. If you have any questions, get in touch.







