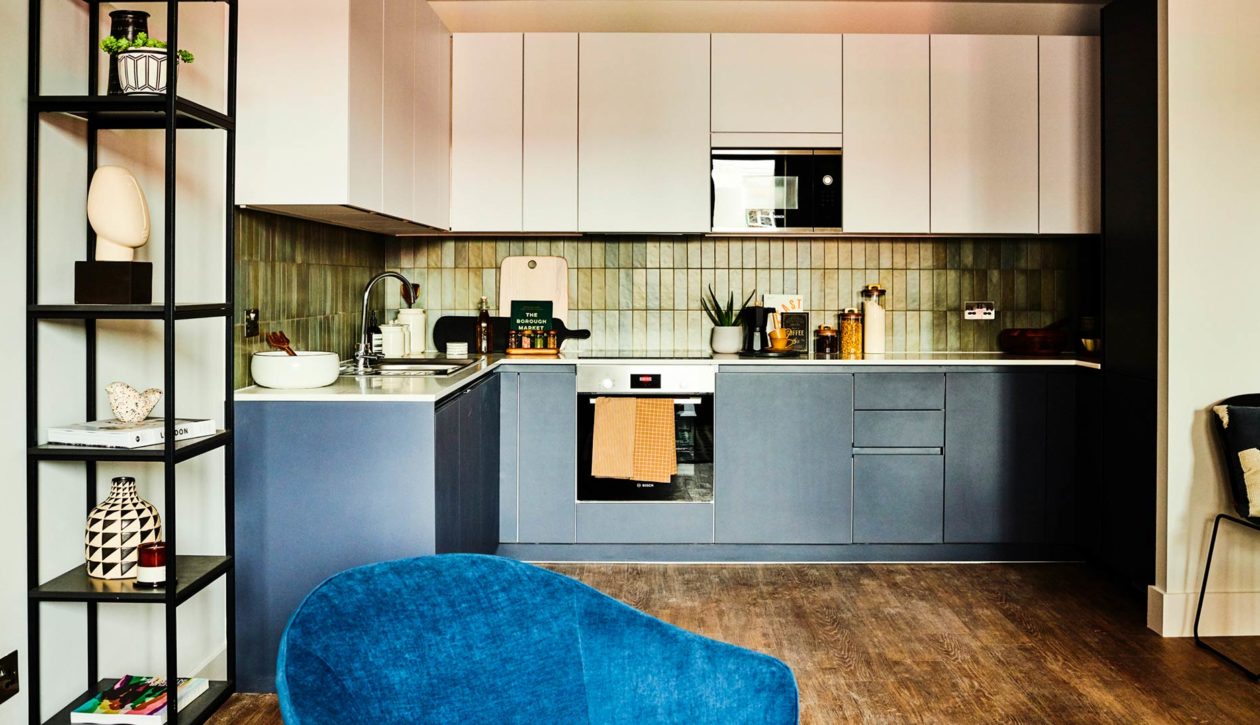UNCLE Wembley, Chesterfield House

Shortlisted
Apartment Development of the Year
British Home Awards 2020
Shortlisted
Housing Project of the Year
Building Awards 2020
Shortlisted
Completed project
Housing Design Awards 2023
Stride Treglown served as executive architect to deliver a complex high-rise build-to-rent development – Uncle Wembley – in London.
The design features two asymmetrical towers connected together by a low-rise building to form a three-sided entrance courtyard.



The building rises 26 storeys in the southern tower and 21 in the northern one.
The ground floor is given over to two retail units, lobbies, bin storage and a community space, the upper floors accommodate 239 flats.
Tasked with developing the construction information required to faithfully deliver Maccreanor Lavington’s concept design, we embraced the opportunity to employ our Building Information Modelling expertise.



Complex detailing through collaboration
The chief technical challenge was to oversee the construction of the multi-coloured brick cladding. This involved setting out joints for over one million bricks.
Since both towers are lozenge-shaped in plan and punctuated by many openings, the task was unusually difficult, requiring the exact specification of special bricks for almost every corner, sill and lintel.
We collaborated closely with Maccreanor Lavington and Henry Construction to successfully oversee their combination on site to achieve a gradation in pixelated colour from creamy-beige to pinky-dark brown.
Resolving design for market appeal
The towers’ irregular shape – specifically the lack of right-angles – made the internal layout difficult. We successfully resolved this, setting out all of the apartments with standard sub-assemblies where possible and coordinating them efficiently with services for a commercially viable result.









A safe pair of hands
The chances of things going wrong on a large project of such complexity are quite high. However, as a practice that works in Revit as standard and with a strong track record of technical proficiency during the execution phase, we were up to the task.
Value through accurate information management
We mitigated build risks with accurate, timely communication and by using our standardised drawing management system.
Despite generating a staggering 800 working drawings, each with multiple versions, our team was able to manage their production with speed and accuracy, ensuring a smooth flow of information.
Leading the vision
Another important aspect of communication is to listen hard, understand our clients’ needs thoroughly, and communicate our responses clearly. 3D visualisations helped to iron out problems that are hard to see from plans and speed up sign-off.
More than that, visualisations of our resolved designs for the flat layouts and finishes really cemented the vision for Uncle.
The project went on site in January 2018 and was completed in May 2020 amid the COVID-19 lockdown.
