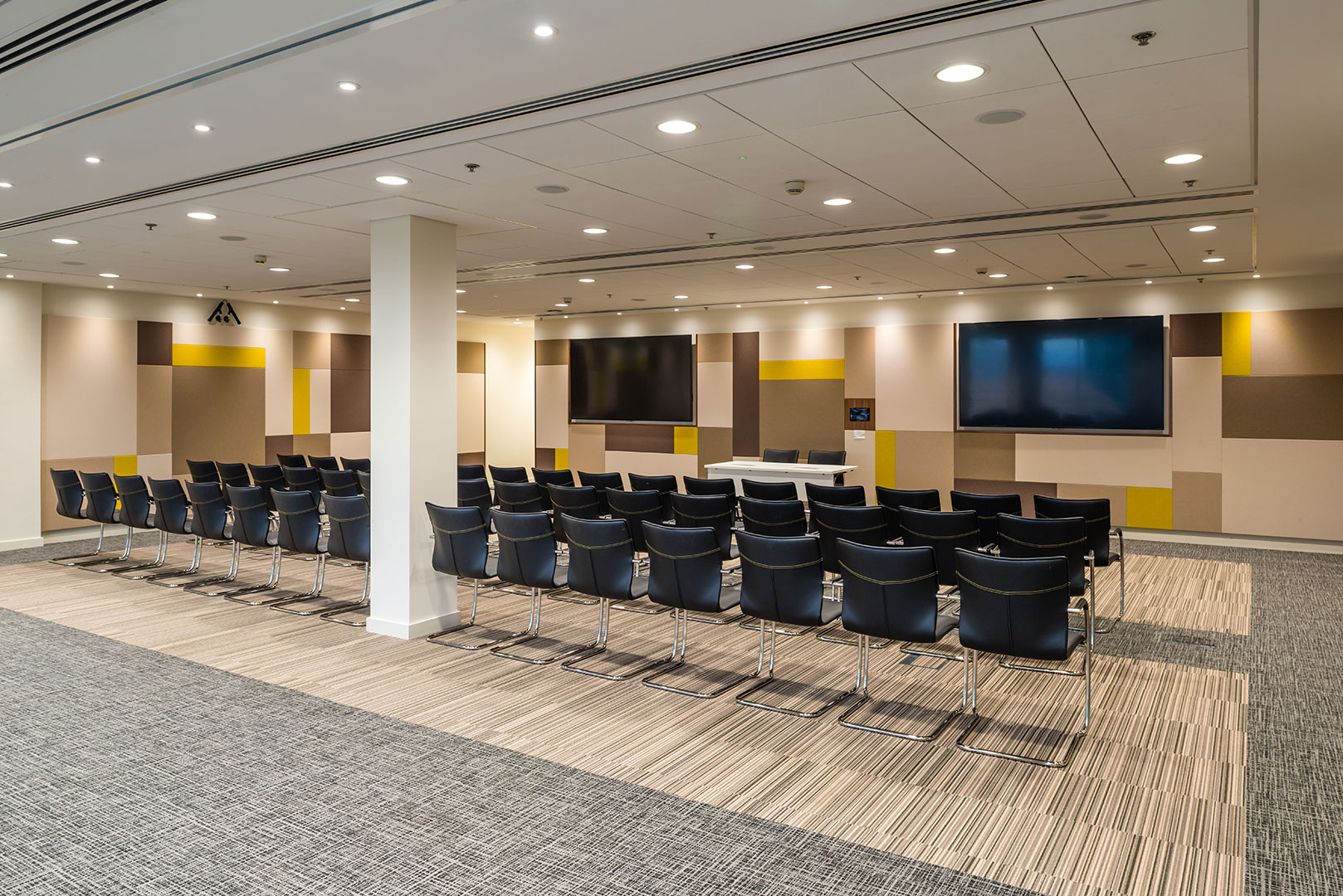EY Projects














A series of office fitouts fit for new ways of working
Our string of projects for Ernst & Young (EY) provided the accountancy firm with transformed offices that allow staff to work collaboratively in attractive, flexible places that maximise their existing space. The offices show off their brand identity, while celebrating each of their unique local surroundings. The last of our seven fitouts for EY completed in 2018.
EY, Dublin
Completed in 2013 for £5.9m, this project was the fifth office fitout we carried out for Ernst & Young, and also the largest at around 85,000sqft on eight levels. The refurbishment required on the 1990s building was extensive.
The work was phased over one year with programmed movements of staff through the process. We worked with a local firm, Reddy Architecture, to help deliver the project while on site, which proved to be a great success.
1000 staff members now work flexibly across the building. This was a big change in their structure, from a hierarchical cellular organisation to a common approach for all levels of seniority. To achieve this, we carried out an intensive employee communications programme to engage with staff and find solutions that worked for the local teams.
In addition to the office spaces, we incorporated two new interconnected kitchens and a staff restaurant with 116 covers.
EY, Birmingham
Continuing our series of projects for EY, in Birmingham we completely updated and transformed 58,000sqft across three floors, allowing EY to consolidate staff from Nottingham and Birmingham.
The works were completed in nine phases whilst keeping all existing staff working, and the only walls that we built were to create a new, smaller Comms Room, allowing surplus space to be reclaimed into the office area.
900 staff now work flexibly from 585 workstations, with a wide range of alternative work positions including individual quiet rooms, high level collaboration bays, semi-private booths and a very popular library space.
Tea points and print areas are joined together into service areas, acting as a focal point, with lots of places for people to sit for an impromptu conversation or eat their lunch. Local character and personality run through the whole scheme, clearly demonstrating that “We are proud of Birmingham”.
The existing client suite has also been rejuvenated, with a previously ineffective group of flexible meeting rooms opened out into a large seminar space, the back wall of which can be removed to open the space into the rest of the client suite – ideal for large functions. The fitout was completed in 2014.