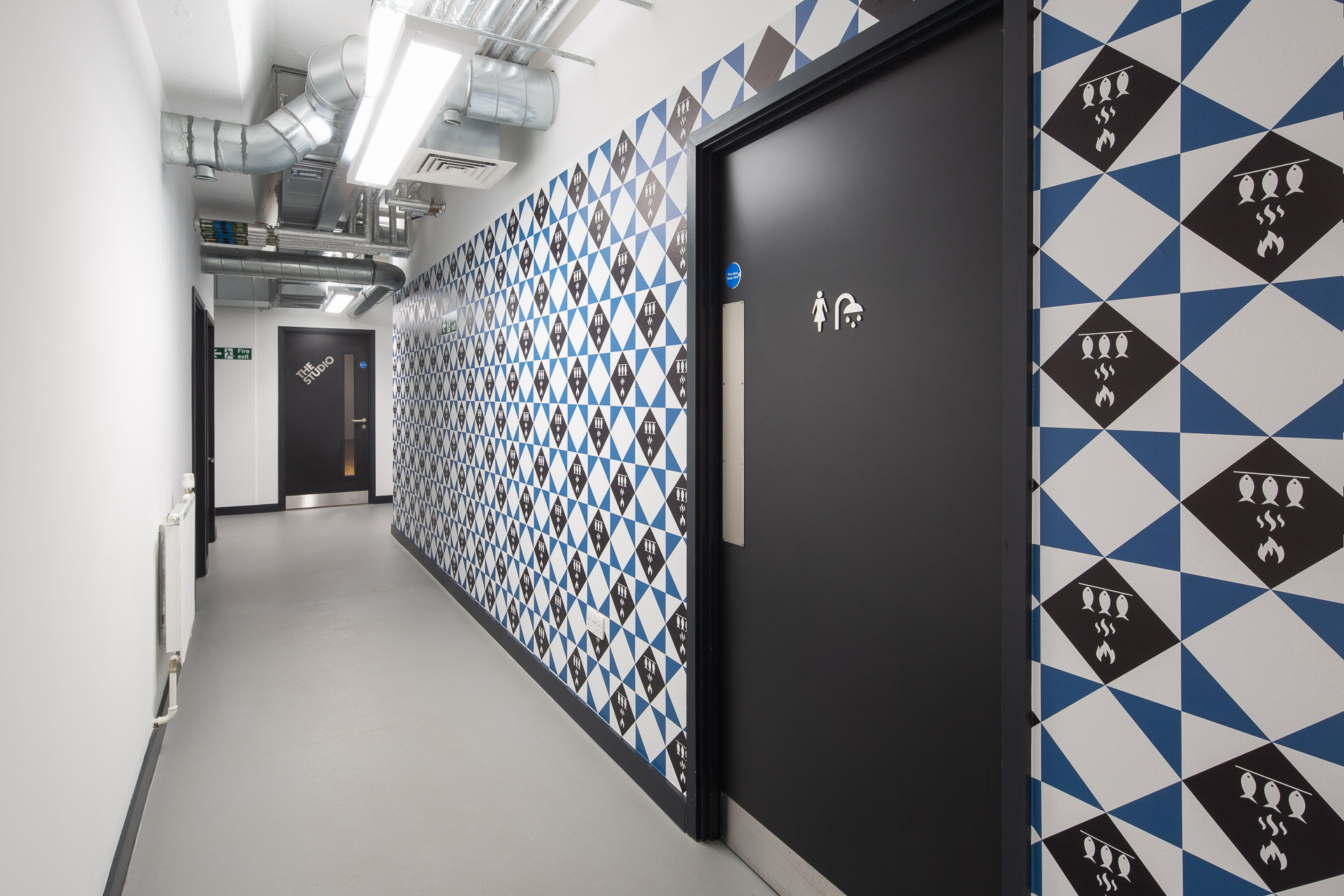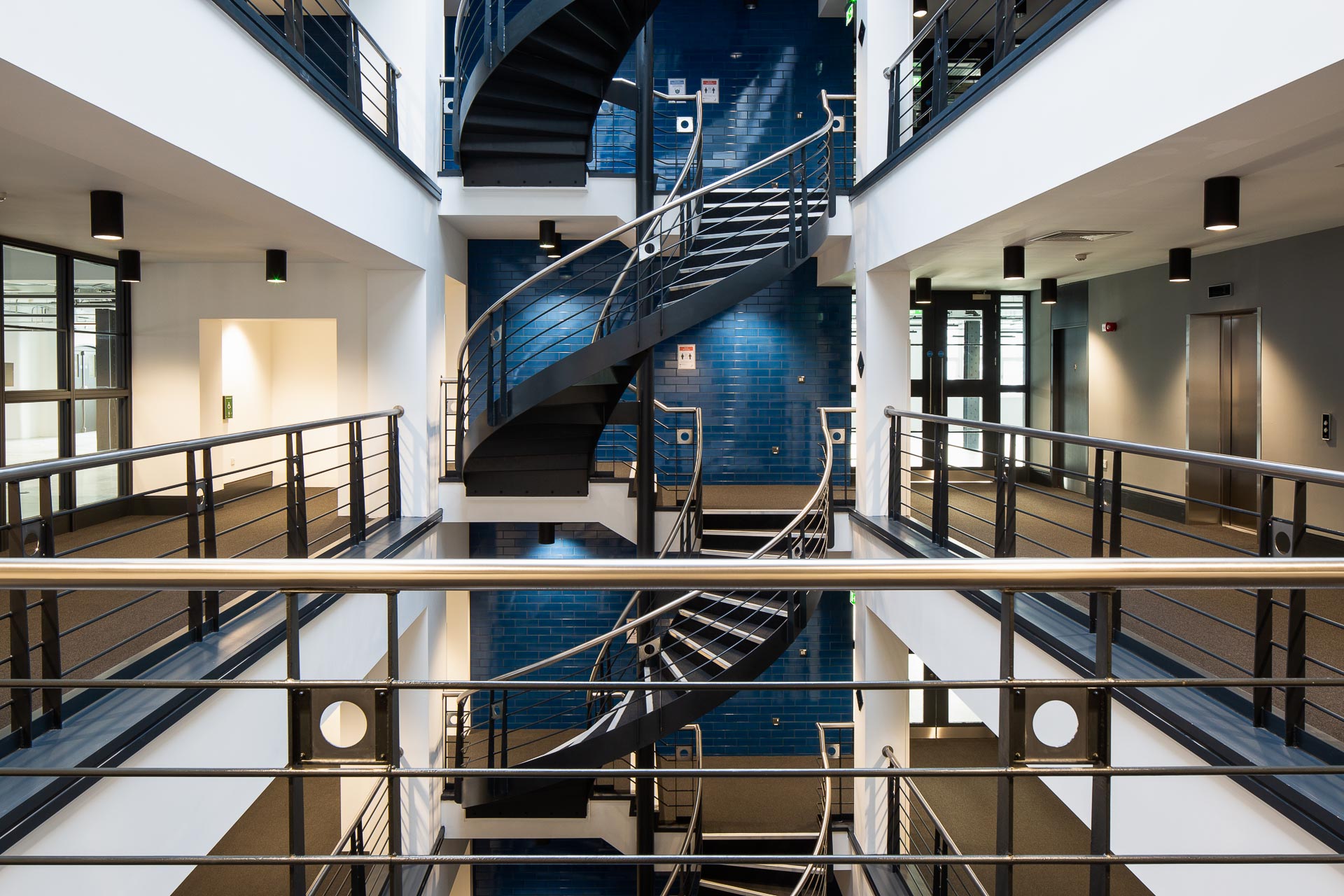Hodge House signage and wall graphics

Background
Originally constructed in 1915 for the Co-operative Wholesale Society, Hodge House is a landmark Grade II listed, eight-storey building on St Mary Street in Cardiff. Stride Treglown’s objective was to transform a tired and dated building into a workplace fit for the next generation of occupiers.
Outcome
Our Graphic Design team supported the transformation by designing directional wayfinding signs, including the floor directory board in the main reception area, which are in keeping with Hodge House’s building branding.








Picking up on the distinctive black and white floor tiles on the ground floor, diamond shaped floor level signs are seen on columns facing lifts and entrance doors on each level from the main heritage staircase.
Repeat pattern wall graphics – from floor to ceiling – add interest to large expanses of blank walls within toilet areas. Individual patterns show a different symbol for each floor level; a smokehouse, grocery store, bank, drapery, boot and shoe store, furnishings and an assembly hall.
The symbols represent the original uses of the building in 1915. The alternating blue and yellow for each level correlate with the interior colour scheme.





Using simple clear design, statutory signage gives an enhanced appearance from standard off-the-shelf versions. Automatic door signs, fire extinguisher points along with other mandatory, prohibitive and warning signs have been produced using vinyl or matt acrylic with hidden fixings.
For impact, door signs for the multi-purpose studio, drying room and ‘Get Ready’ room have large scale words, all positioned at an angle. Brushed stainless steel icons have been used throughout for toilet, shower and changing room door signs, making a cohesive sign system for navigating this impressive rebranded local landmark.




