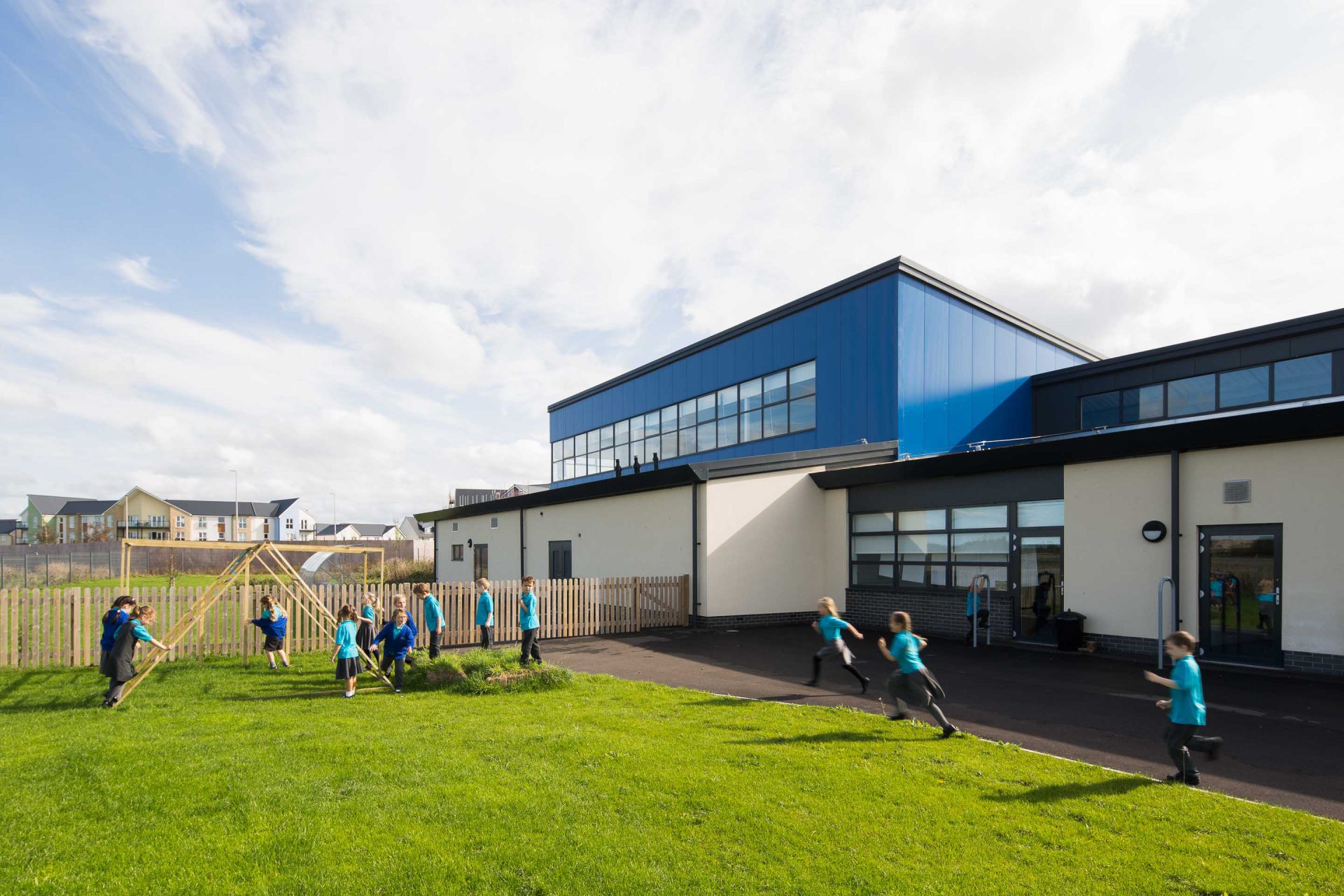Haywood Village Primary School







Sports England standard facilities open to pupils and public alike
Built on a former airfield site, Haywood Village Primary School has been designed to reflect its surroundings, with extensive landscaping, a light material palette of grey and blue bricks and a dining hall canopy that mimics the form of aeroplane wings. Within the school building itself, open plan learning spaces will be included in line with North Somerset’s education plan.
The building is designed so that shared teaching spaces can be viewed from the classrooms positioned around the perimeter, allowing for flexible learning, a broad range of activities and adaption of use in the future. Designed with the community in mind, the inclusion of Sports England standard facilities, meeting rooms and changing areas are also available to the public.
Strides have taken time to listen to the requirements, design preferences and financial constraints of these groups and have created a flexible and cohesive design to meet the needs the school, the community, planners and those financing the build. Strides have understood the need for pupil safety and the design enables the building to be open for community use both in and out of school hours. They have been an integral partner, working with those who need to deliver and run the new school and community facility, to amend or explain to local residents why certain decisions have been made. I have enjoyed working with them on this project and would be happy to do so again in the future.
Sally Varley, Service Leader – Planning & Access, People and Communities, North Somerset Council