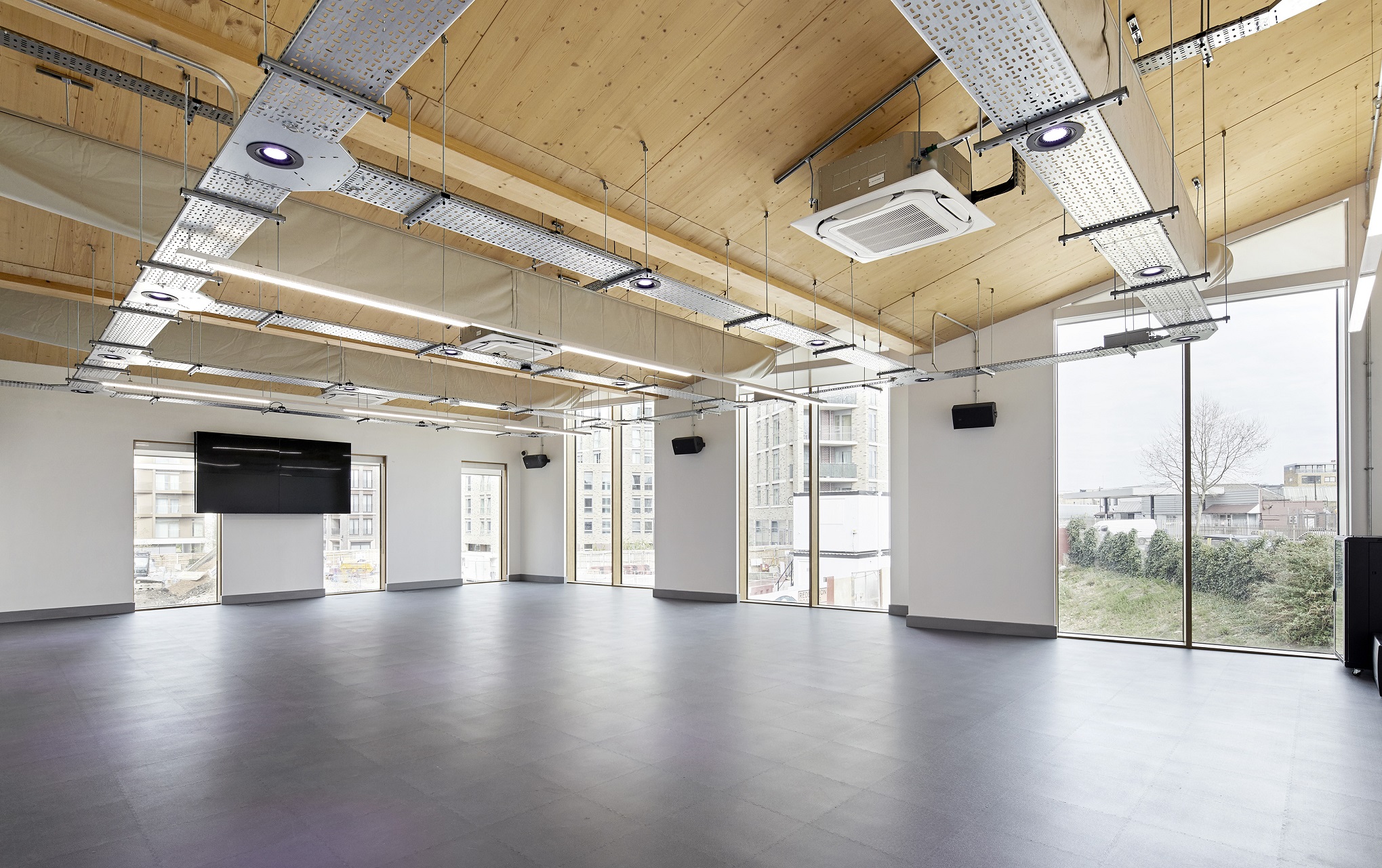King’s Cross Sports Hall














Shortlisted
Best Use of Timber Technology
Offsite Awards 2020
Shortlisted
Cultural & Leisure Project of the Year
British Construction Industry 2021
Shortlisted
Climate Resilience Project of the Year
British Construction Industry 2021
Shortlisted
Leisure
AJ Architecture Awards 2021
A striking two storey CLT and glulam framed development located in central London
A new sports hall near King’s Cross station in north London which forms part of the wider King’s Cross development.
The hall, which is for public use, is built to Sport England standards and incorporates a combination of four standard badminton courts, a basketball court, a volleyball court and a five-a-side football pitch.
Part of the building will initially be used as a construction training centre, with a smaller fitness suite above.
As it sits directly above Network Rail tunnels, the building is a low-rise, light-weight structure which incorporates Cross Laminated Timber (CLT).
Internally the timber panels are exposed; externally the building is clad with standing seam black zinc.
Designed by Bennetts Associates for the London Borough of Camden, we were approached by BAM Construction to make design adjustments and deliver the facility.
Using federated BIM models, we thoroughly coordinated the design with the CLT manufacturer and M&E subcontractors.
We were able to ensure the accurate sizing and placement of builders work openings. A 3D Navisworks file was generated to monitor spatial coordination as the project progresses through manufacture and construction phases.
Our team visited completed CLT buildings to ensure that the design constraints and visual implications were identified before technical design had progressed.
The client was able to review the rendered BIM model interactively at the conclusion of Stage 4 to verify the detailed design decisions and to flag areas requiring further investigation.