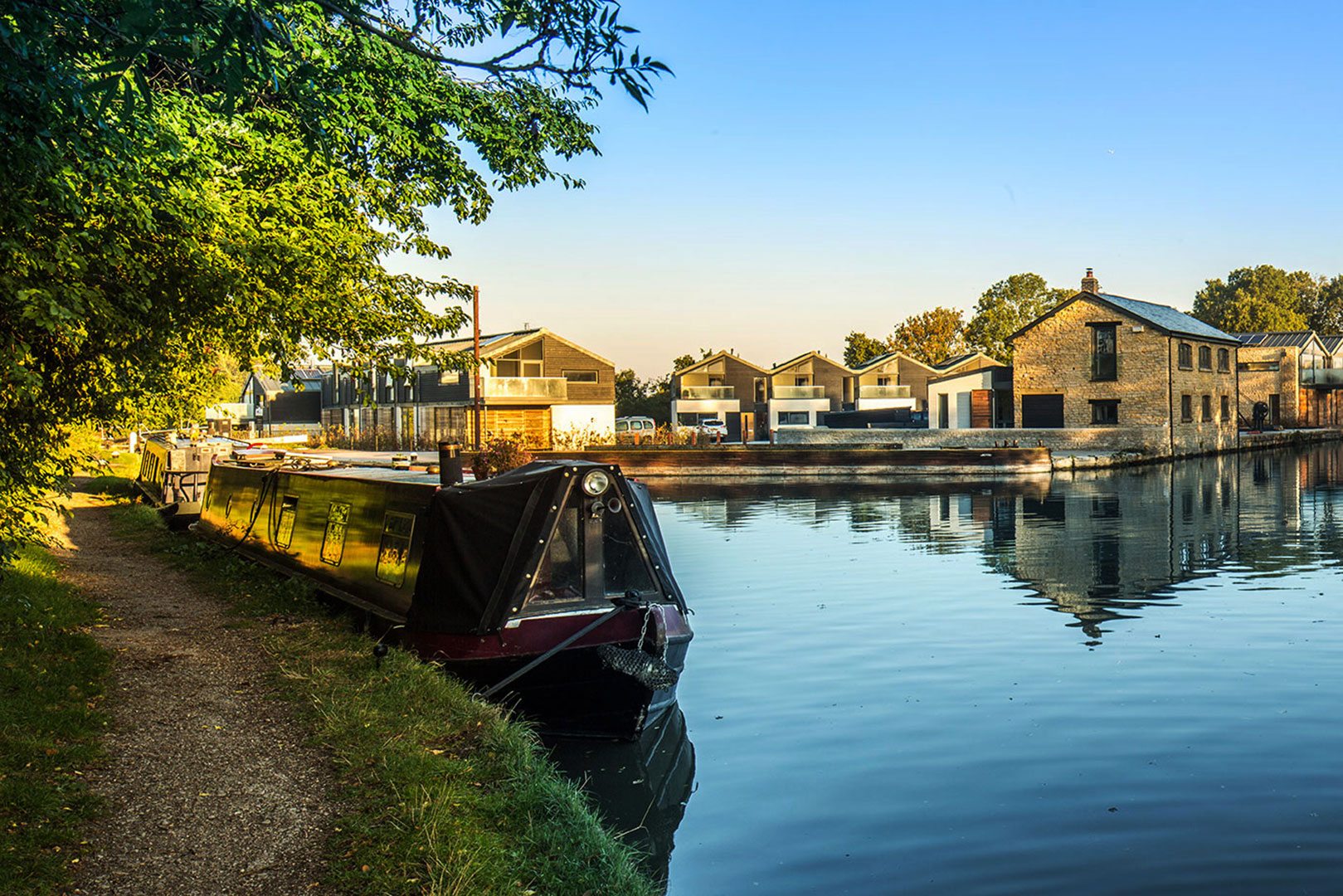Marsworth, British Waterways





Blending the old with the new
Watery Lane, Marsworth is a high quality residential development in a stunning canal side location in Buckinghamshire. Situated within a conservation area, the project includes the refurbishment of a 19th century former carpenters workshop into offices for British Waterways.
Although not listed, the warehouse was deemed by English Heritage to play an important role in the history of the local canalscape and was therefore retained and converted as part of the scheme.
The development sits on a triangular site at the junction of the Grand Union Canal and the Aylesbury Arm, where it has been centred around the warehouse building.
The homes feature a simple palette of materials including white clay brick, black stained larch, and zinc roofs.
The long-awaited scheme has taken seven years and was deferred three times at committee before it was finally approved and began on site in 2014.
All dwellings take full advantage of the canal context with views over the water. The building arrangement creates a shared courtyard which opens to the south, reminiscent of traditional local farmsteads. The open space around the workshop provides a tremendous waterside amenity for residents and visitors alike whilst also allowing views to the water from landward building.
The basic form and scale of each building is traditional, featuring pitched roofs and load-bearing walls to reflect both the local vernacular and the existing Carpenter’s Workshop. Although all of the proposed blocks share a palette of materials, they are different in form and character and respond distinctively to their particular location within the site.