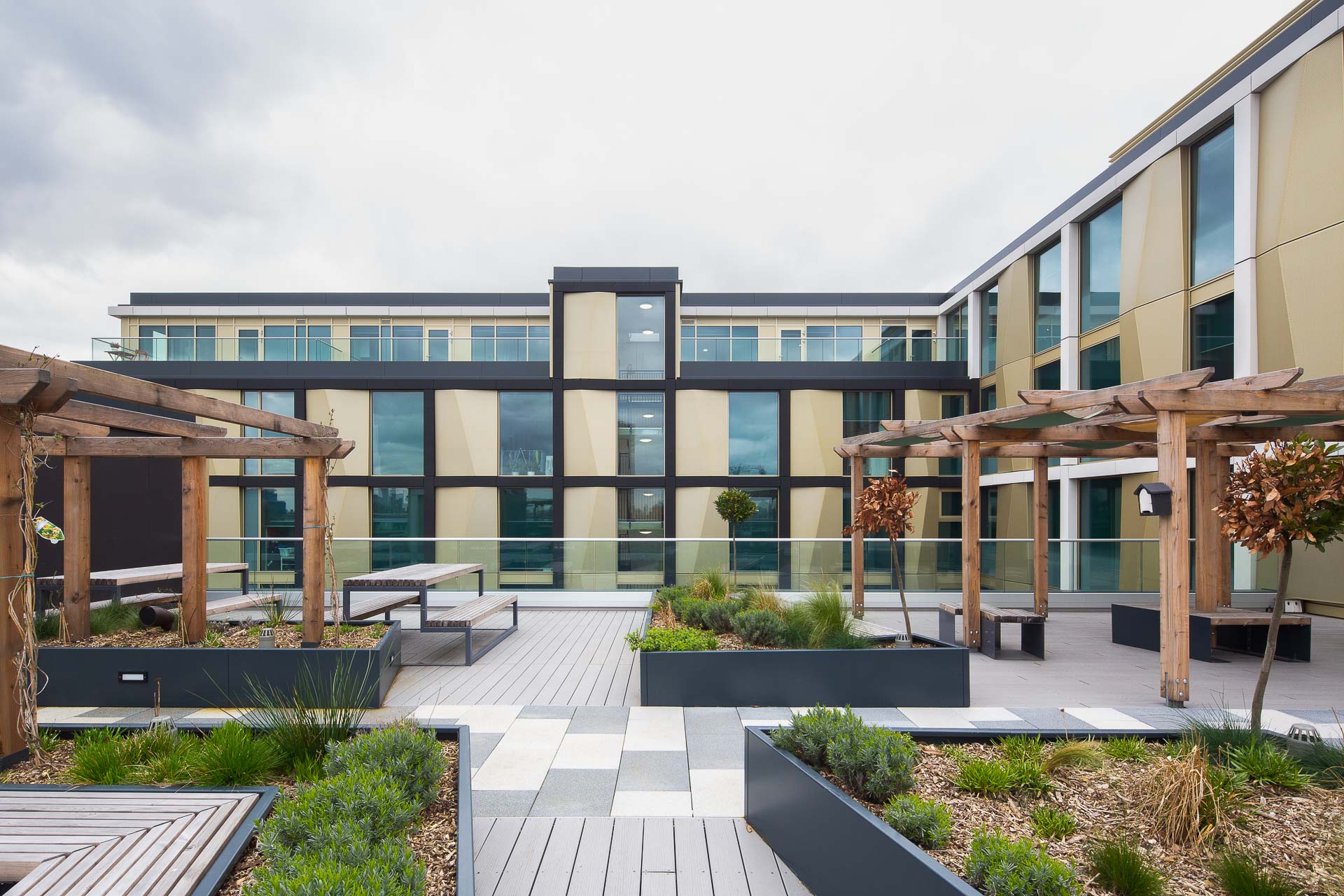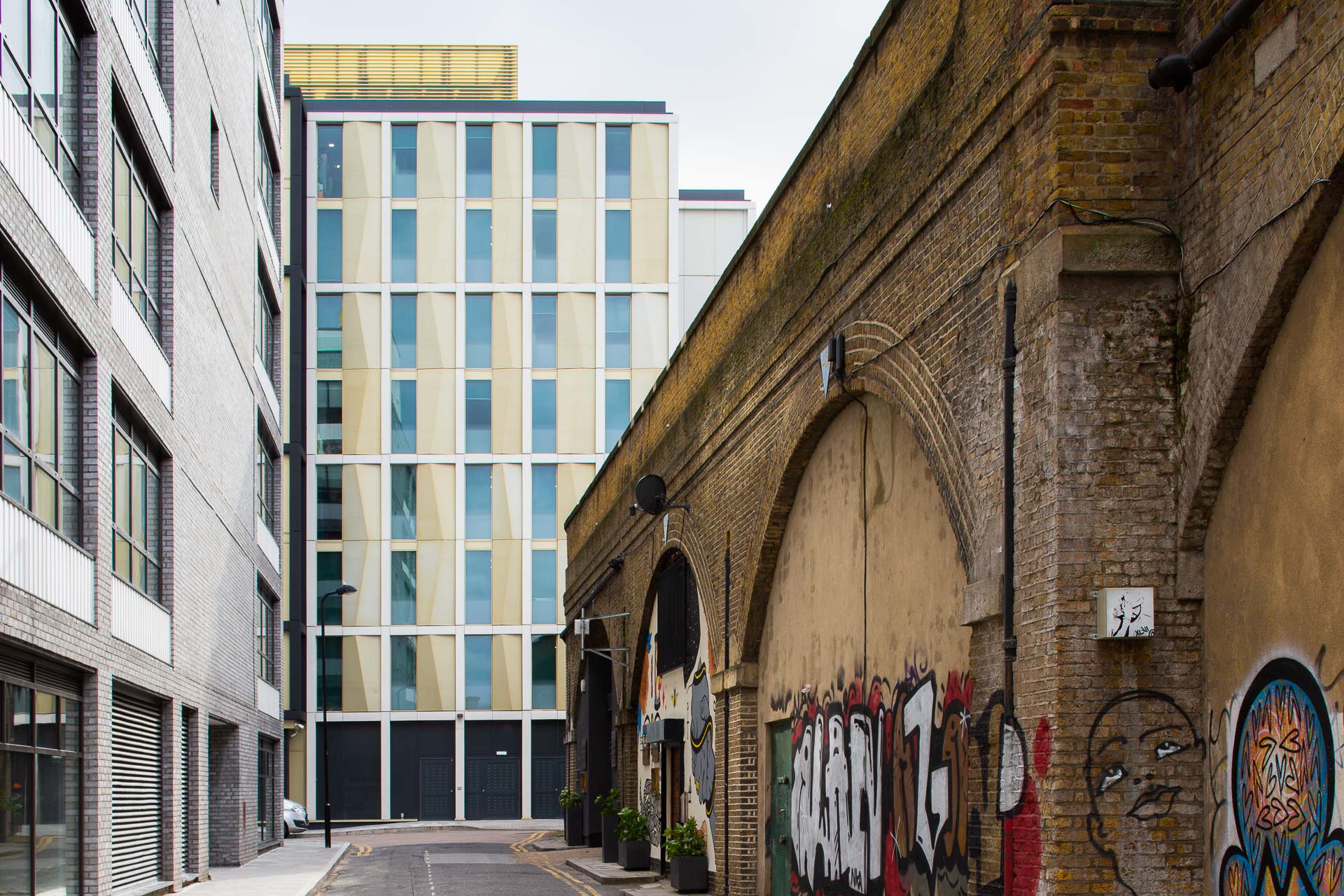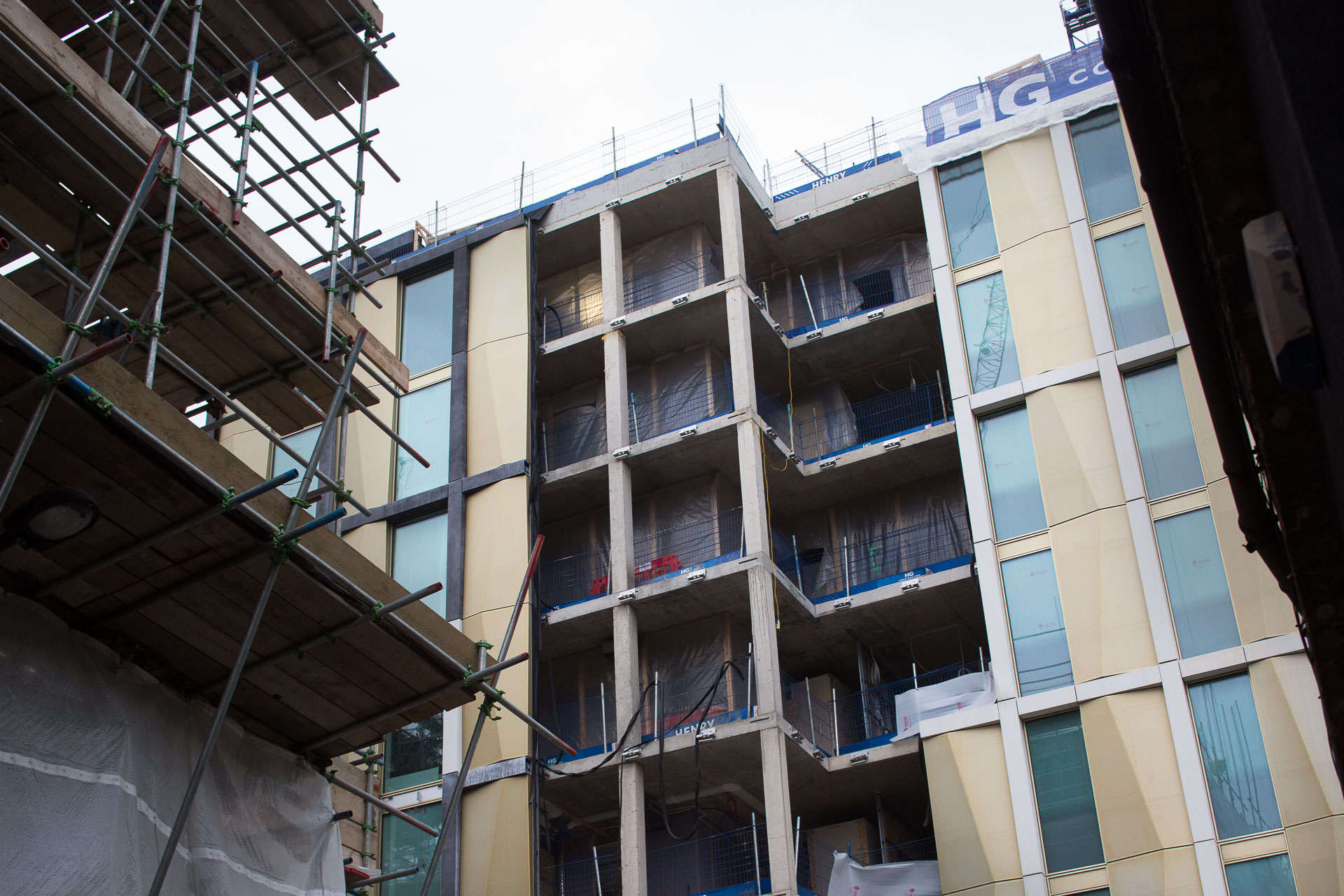The Project, Hoxton















Aspirational student living in East London
Situated in the creative and cultural heart of East London, The Project is a contemporary 221 bed student living scheme with a focus on holistic wellbeing.
Reimagining an existing scheme
The extant scheme was designed by Buckley Gray Yeoman for Izaki Group. We were appointed to rationalise and execute the concept design for new owner BlackRock who acquired the site post-planning.
We revisited the Stage 2 design a number of times to arrive at a room mix which met the project’s funding requirements.
The mix change led to a revamped entrance and amenity provision and allowed us to address construction practicalities and value engineering considerations. A successful Section 73 application allowed us to extend the level 4 building which allowed for greater efficiencies in the layout.
We reduced the basement footprint under a Section 96a application which eliminated the need for under-sailing licence agreements. This allowed construction to be phased, and therefore the tender award to be split, should funding not have been secured in time.
Five floors of accommodation cantilever over a substation that serves the adjacent site (residential accommodation), and the structural footings tip toe around the existing sewer exclusion zone.
Just like cards
For the external cladding, we opted for a unitised façade system made with pre-assembled modules each consisting of perforated anodised aluminium panels and glass elements within a Glass Reinforced Concrete (GRC) frame. Purge panels and ventilation components are concealed behind the perforated panels.
The modules were assembled in a factory, transported to site and effectively hung from upper floor slabs. This modularised approach enabled strict design tolerances within a controlled environment, reduced site wastage and costs and increased construction speed. Weather tightness was factored into the overall façade design and no liquid applied products/mastics were used on site.
Revit was used to generate the façade’s complex geometry and detailing. We worked closely with design engineers Staticus using a BIM environment to collaborate and problem solve.
Wellbeing focus
Naomi Cleaver provided interior design services in the communal areas with aspects including mobile DJ booths and healthy snack vending machines. This, coupled with the ground floor courtyard and generous Level 5 roof garden, support the health and wellbeing of residents.