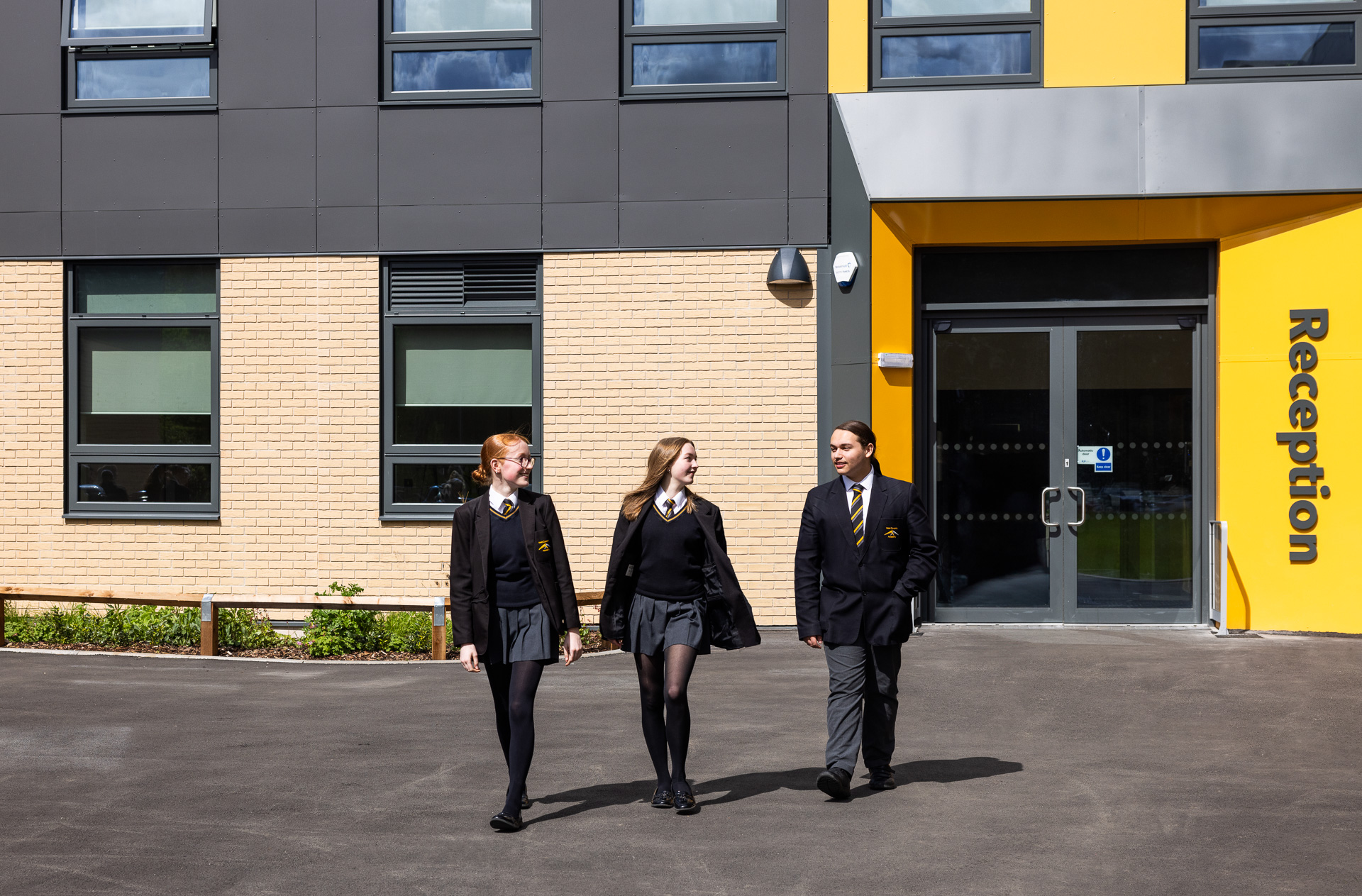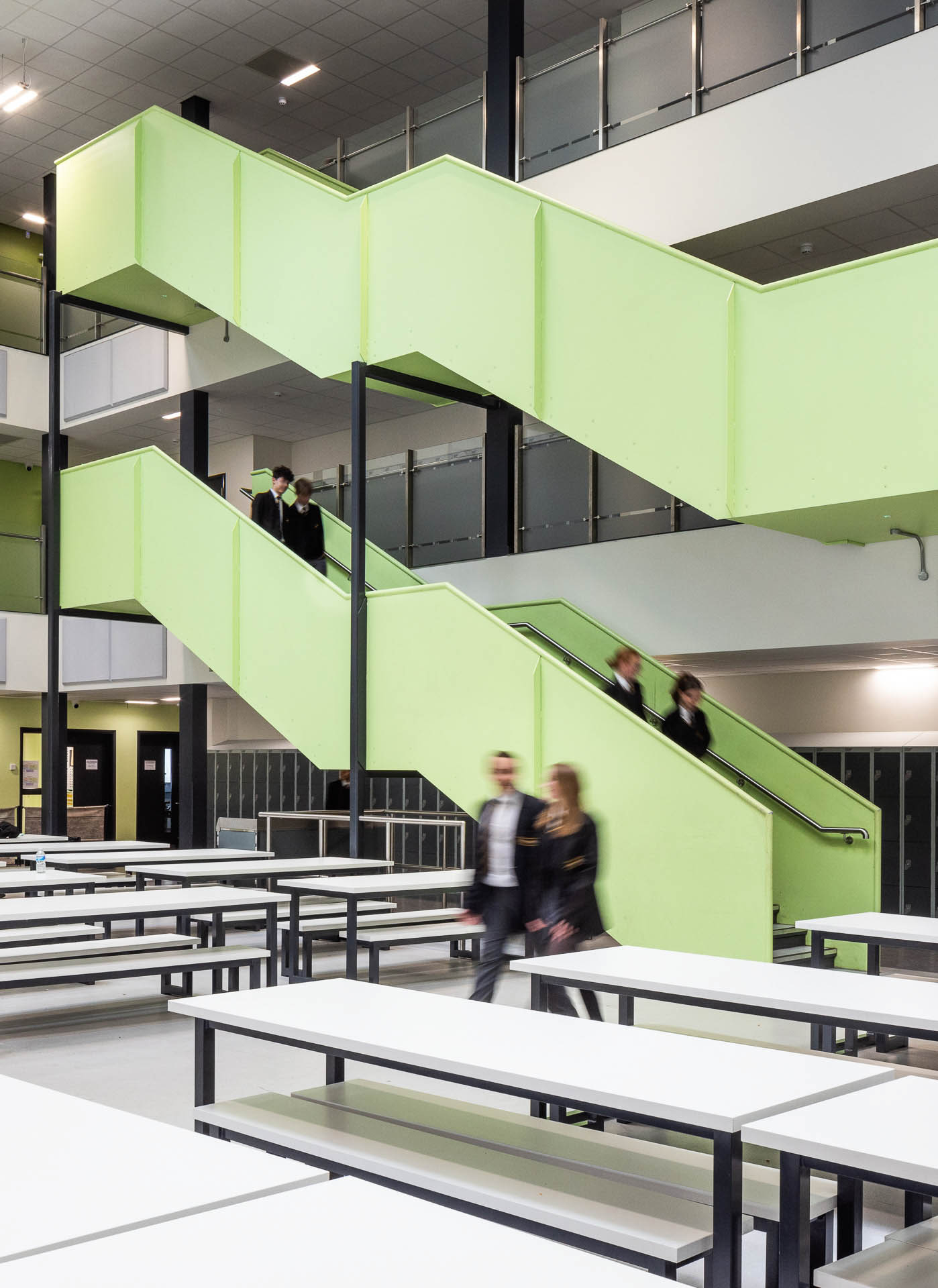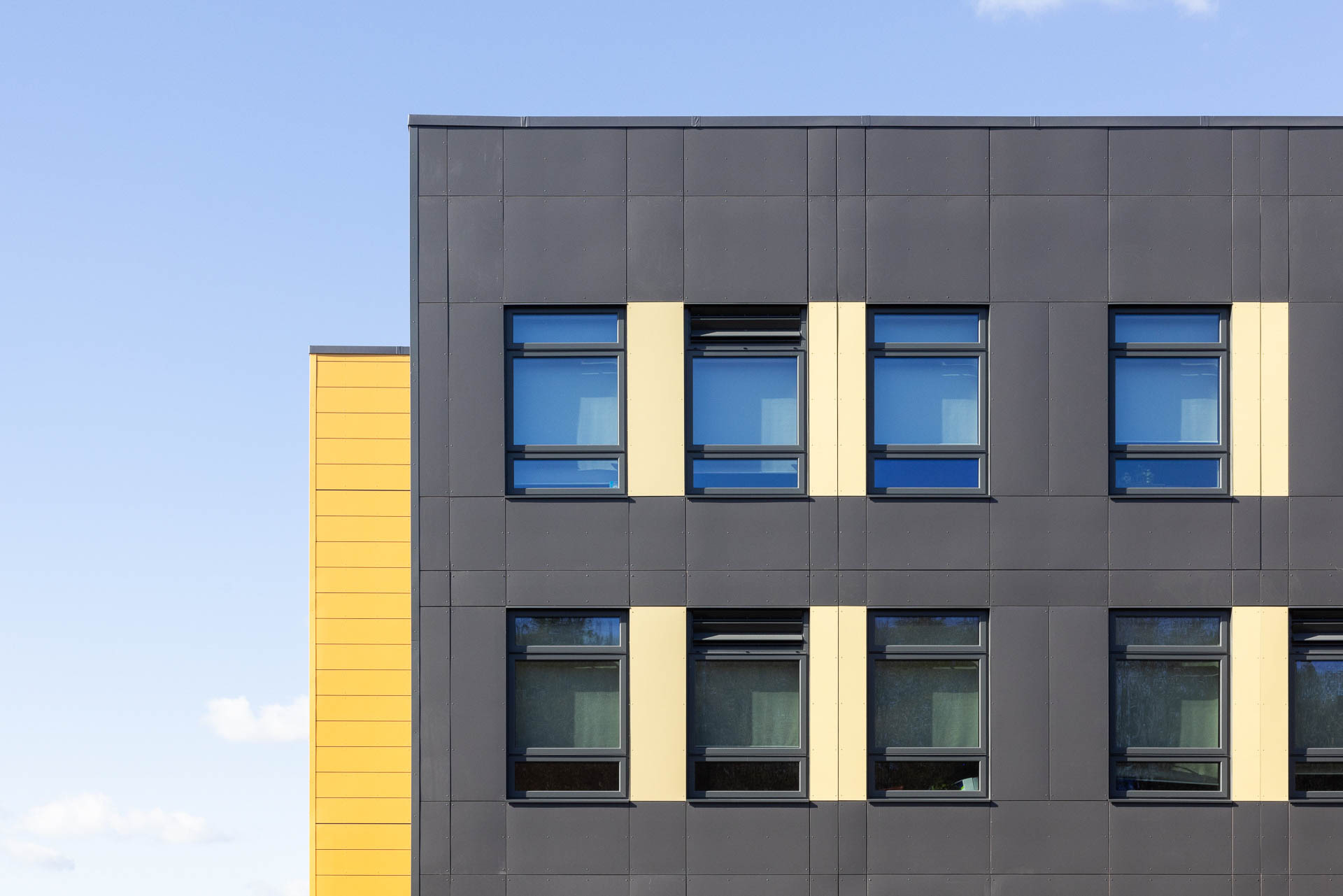West Coventry Academy










Winner
Education Project of the Year
Offsite Awards 2023
Shortlisted
Best Use of Hybrid Technology
Offsite Awards 2023
Delivered via the School Replacement Programme (SRP), this school meets the DfE Sustainability Annex which targets Net Zero Carbon in-use by 2050, and embodied carbon assessments at RIBA stages 4 and 6.
Stride Treglown worked with Bowmer + Kirkland to design and deliver this scheme for the Department for Education. The brief was a 1500 place school (8 Form Entry including Sixth Form), with all associated functions and a swimming pool.
West Coventry Academy aspires to be the community school of choice. They are fully comprehensive, in the truest sense, and are part of a local consortium of schools sharing sixth form facilities, to enable post-16 children the flexibility to explore their career of choice.
Their ethos is based around four R’s – respectful, responsible, resilient and ready to learn. In stakeholder consultation with the school, the design has developed to reflect this ethos, with the building forming a large built form, comprising clusters of smaller communities within. Visual identity for each department and visibility into spaces such as the Sixth Form are all-important to the senior staff, to encourage pre-16 pupils into further education.
In order to meet the sustainability requirements, the design promotes a passive approach with ventilation shafts cross venting classroom spaces. This ensures the building is lower energy in-use and requires less off-setting of renewables to balance the carbon.
Combined with a significant amount of additional tree planting to carbon offset and provide a protective cool environment around the building, the site and buildings create a healthy environment for pupils.
The design has overcome challenges of acoustics separation and fire protection of air paths whilst ensuring full compliance with the DfE Ouput Specification.
The design also follows a good form factor, eliminating dropped roofs, and a fabric-first approach – the envelope will be designed using the Passive House Planning Package (PHPP) to determine u-values and meet air tightness levels.
Renewable technology implemented on the scheme includes air source heat pumps and a photovoltaic array. Heat scavenging will be taken from the catering kitchen, servers and the electrical generator. The design also promotes a move towards electric, with new catering equipment being factored into the budget to ensure no legacy gas cookers, which rely on non-renewable energy sources, are relocated.
The design was required to demonstrate flexibility and adaptability to meet a +4 degree temperature change by 2080. Solutions for this include wider apertures for greater volume of air and increased velocity of air through fans.
The school was delivered on the DfE’s MMC Framework, using off-site methods. The building was constructed using a load bearing timber SIPS solution with specialist sub-contractor Innovare, who are responsible for the superstructure and based locally to the school in Coventry.