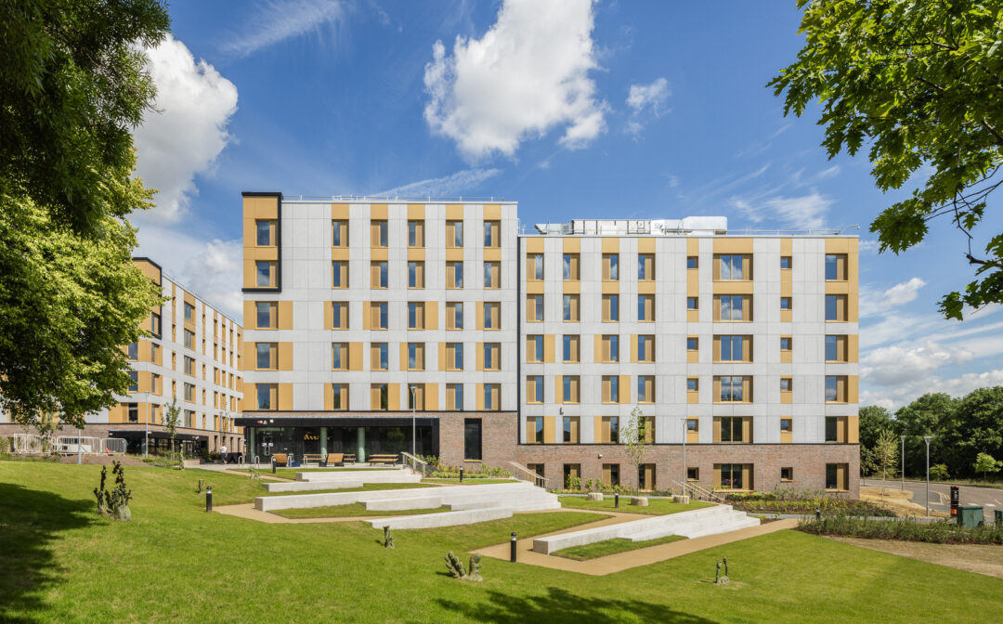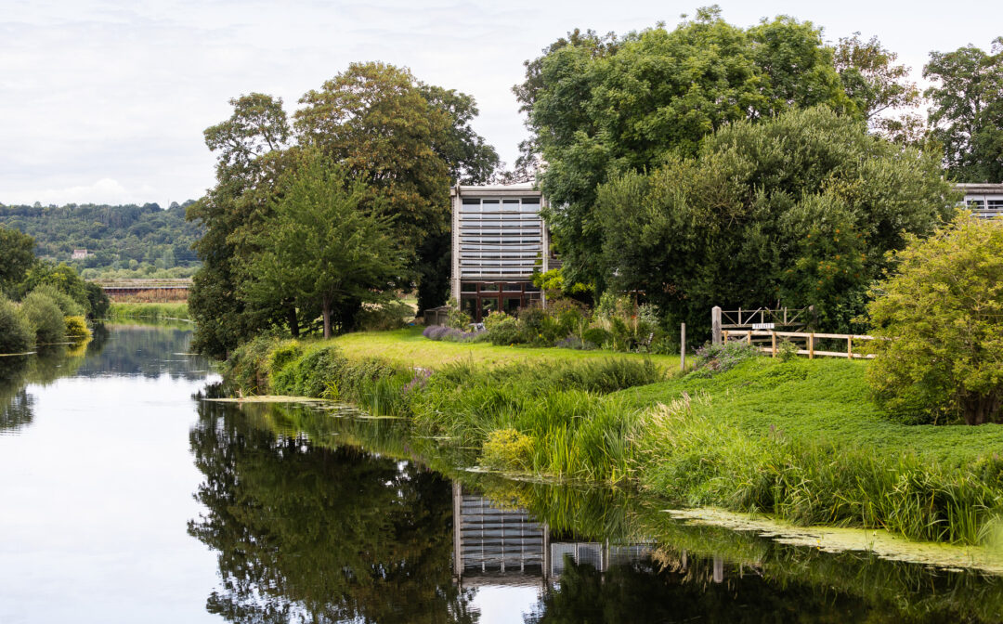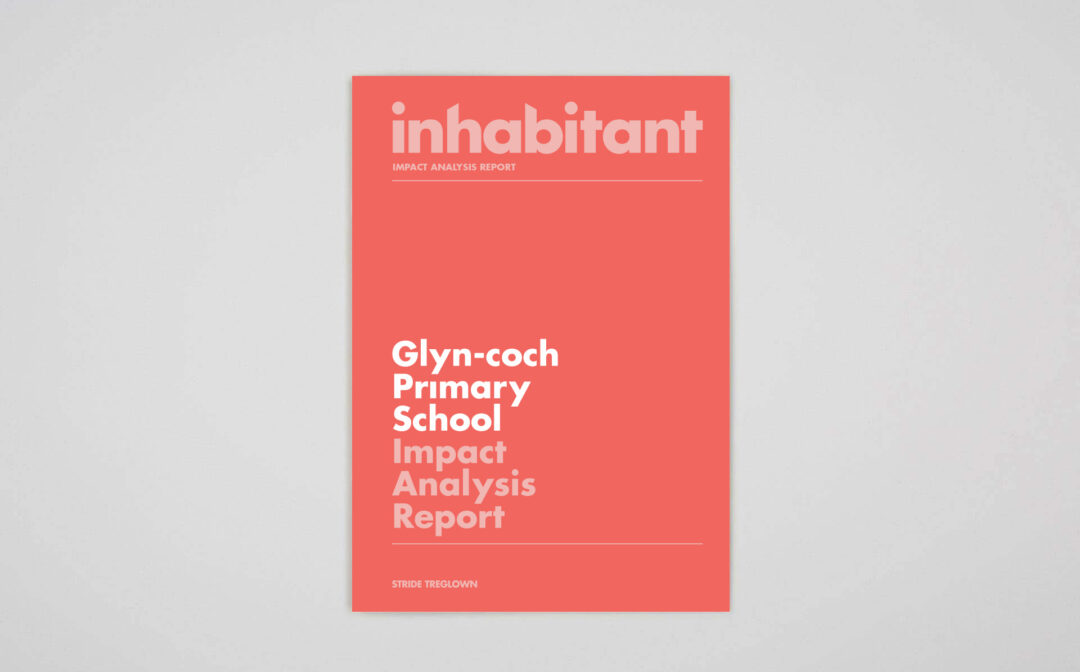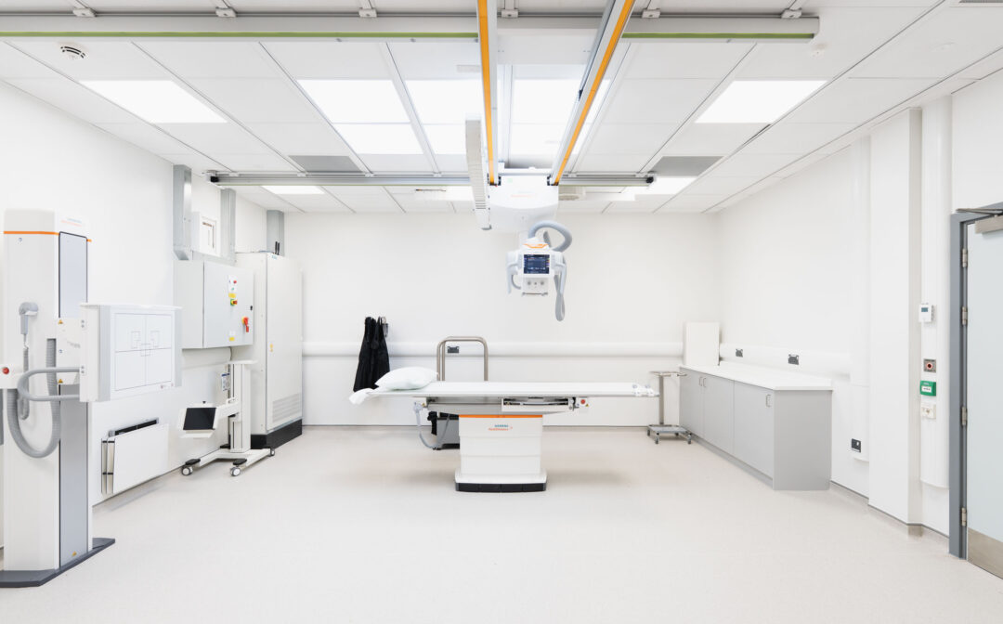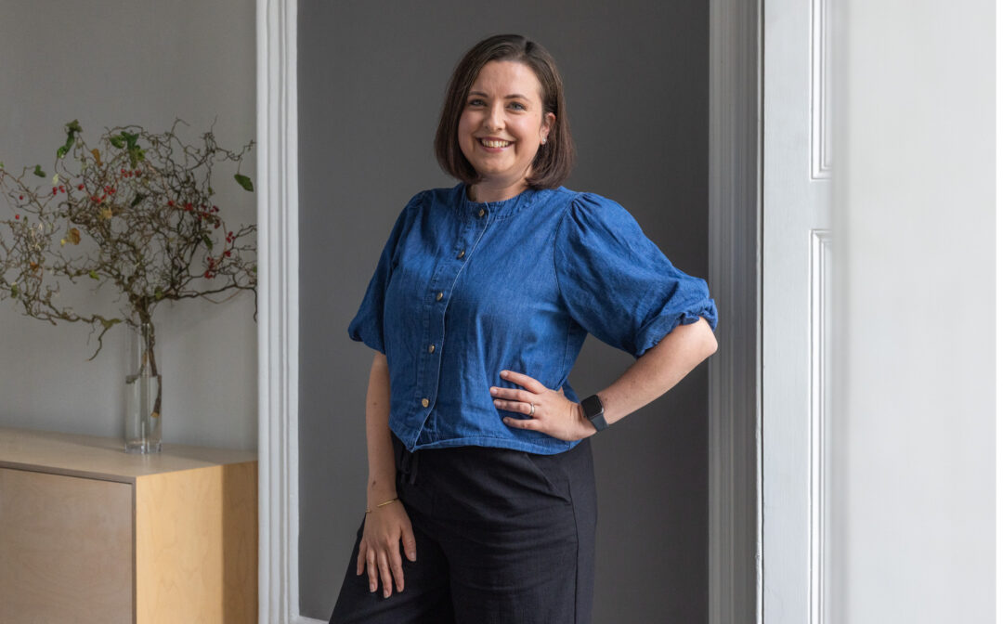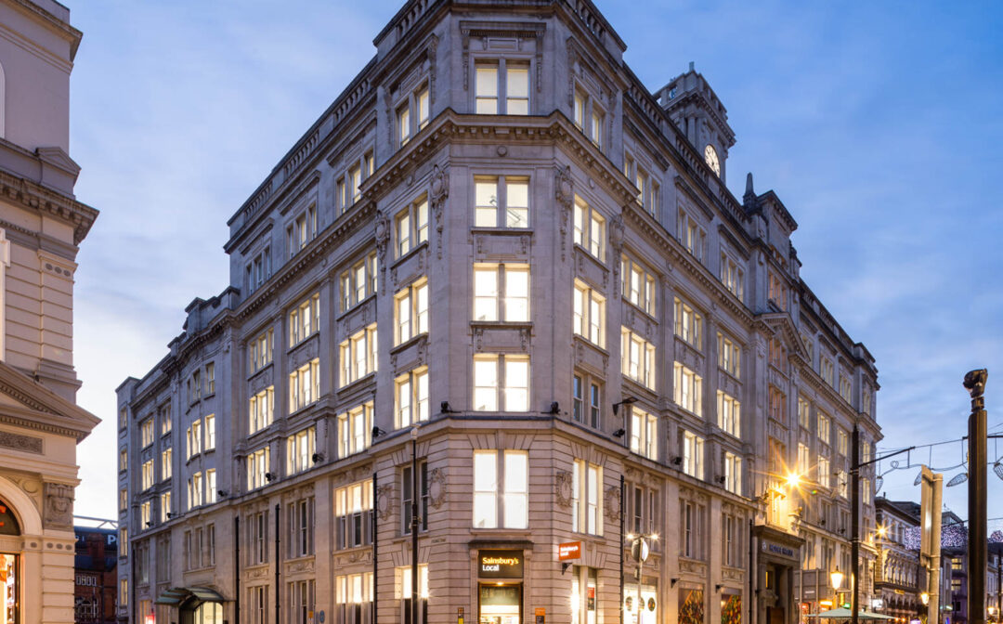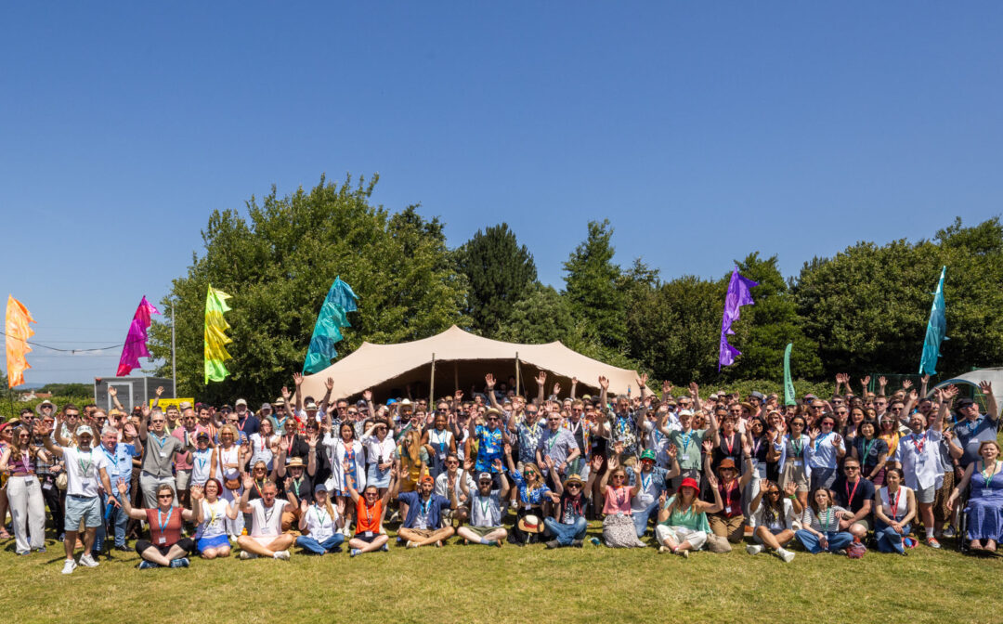After winning Best Project under 1500sqm at last night’s BCO South of England and South Wales Awards, Lead interior designer, Kasia Jemiol, tells us about the unenviable task of designing a workplace for a building full of architects. Who are also your colleagues. With your chairman as client.
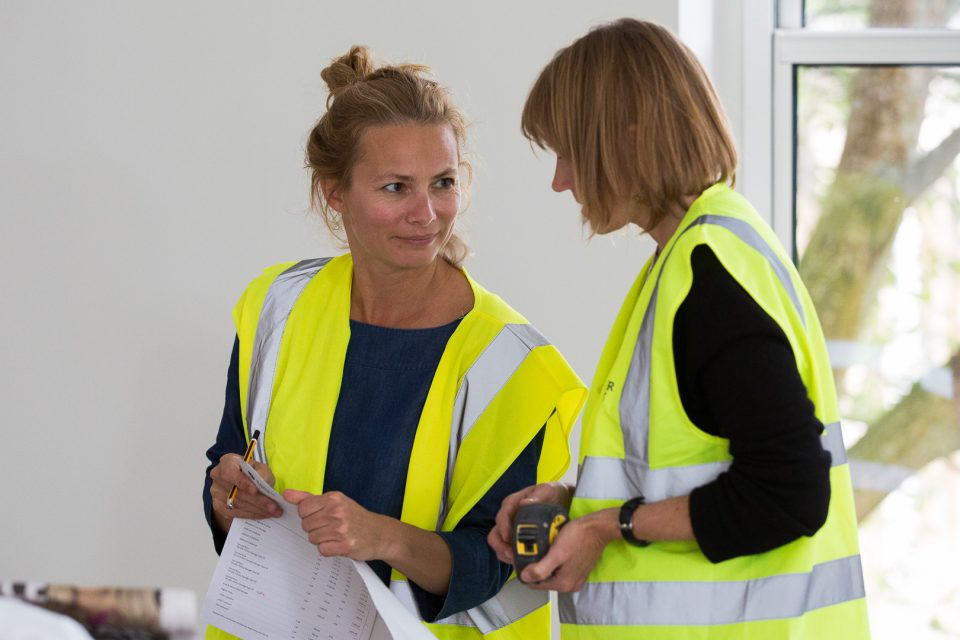
So Kasia, how do you feel after winning the BCO award last night?
I feel very privileged to have been given the chance to work on Prom House. The award reassures me that pushing boundaries in design is always worth it. I am ready for a new challenge!
Can you tell us about the refurb?
We had outgrown our current space. The final two solutions were to leave and find a new home, or refurbish Promenade House and change the way we work.
Always up for a challenge, we chose the latter.
When the project started, we had an office design specialist in our interiors team that was asked to come up with the concept. I remember telling him how happy I was that it wasn’t me… That backfired. When it didn’t work out with him, I was asked to provide something a bit more ‘Stride Treglown’.
What’s been the biggest challenge?
The most daunting thing was designing something that worked for 100 architects, designers, planners and so on. Who are also your colleagues, and your chairman as client. It needed to be done in such a way that nobody would question it. They would understand the design rationale straight away. A good project will always defend itself.
I knew that the concept needed to reflect our personality, but portray that within the beautiful old building that we have. How can we make use of such a special space? How can we emphasise it?
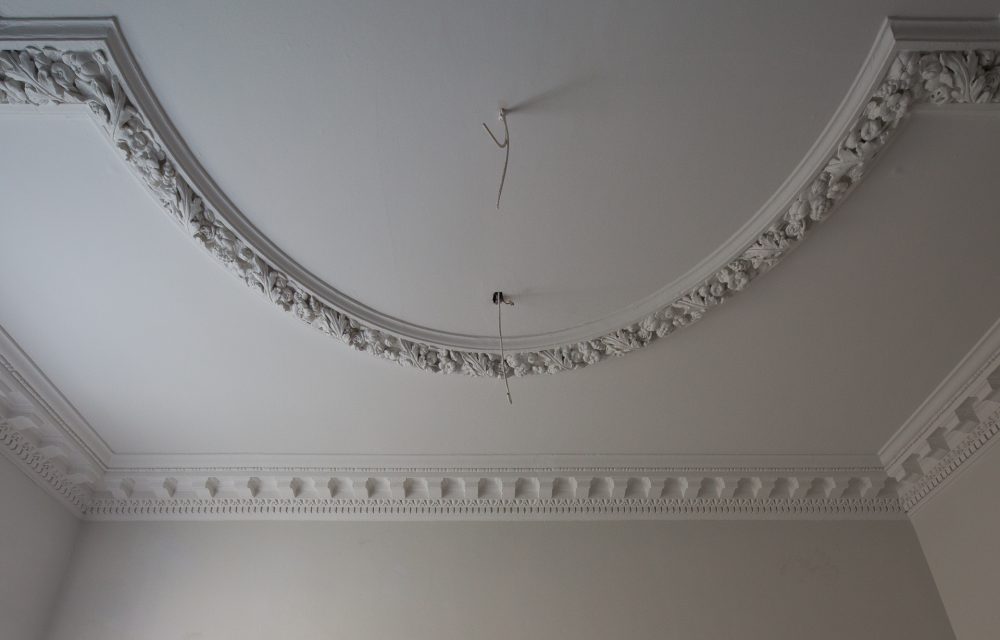
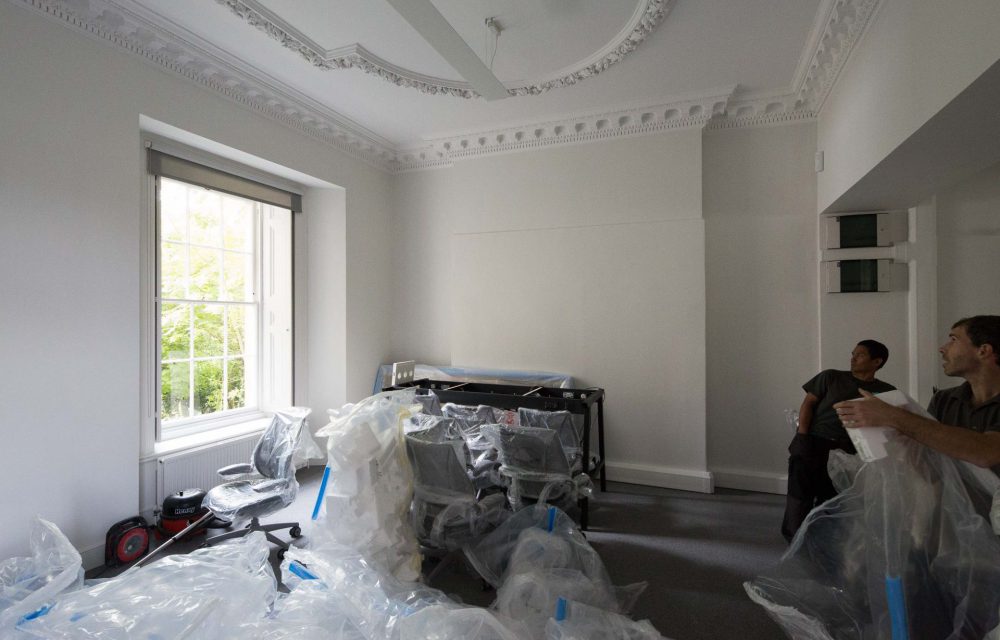
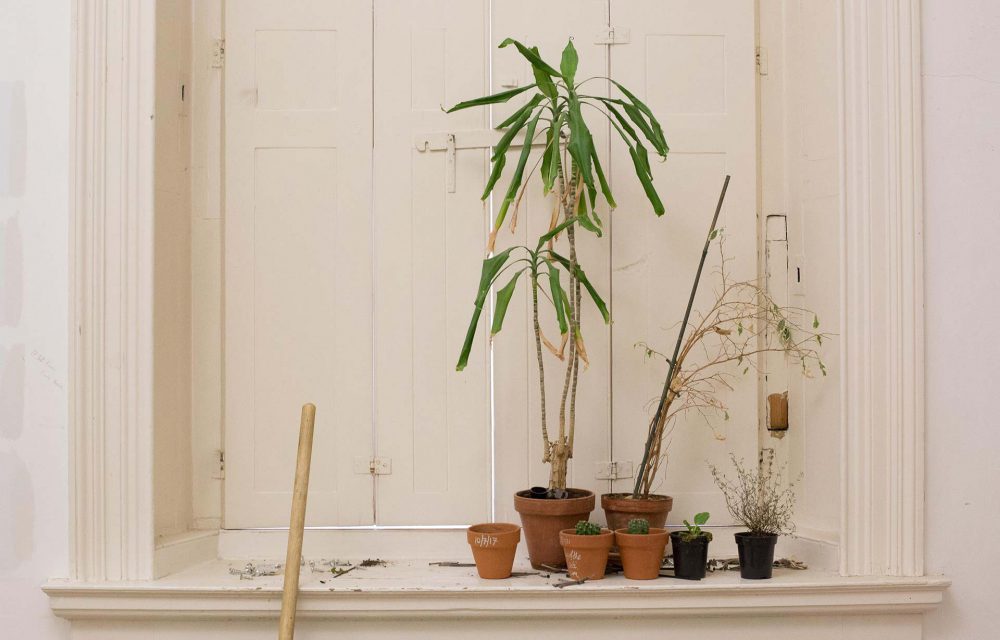
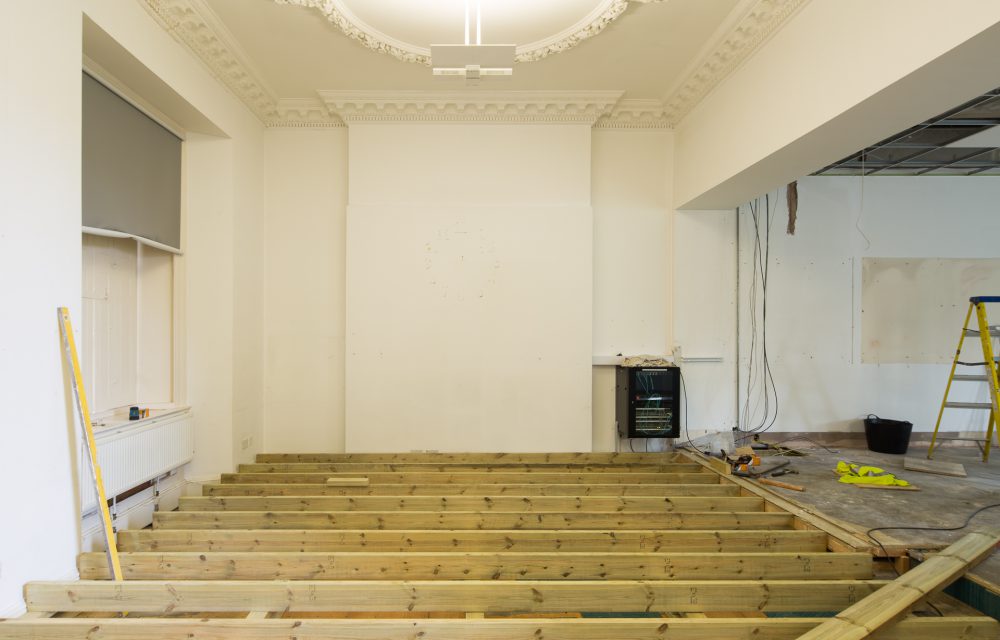
What’s the rational behind the design?
We looked at who we are as a practice and wanted to create a space that said ‘creative, contemporary design practice’ and came up with the concept: heritage meets simplicity.
The solution is quite understated. Not too shouty. Limited finishes. There are drawing boards, creative spaces, tea points, lots of little zones for people to work in, meet in, and design in. Not like a funky Google office, but an archetypal architecture studio. We wanted the design to flow through the building, so it all feels like one.
We’ve kept the number of finishes to a minimum. Plywood, timber, rubber. We basically built everything bespoke with ply. Kitchens, peg boards, shelving, reception desk. It’s almost like kids playing with building blocks.


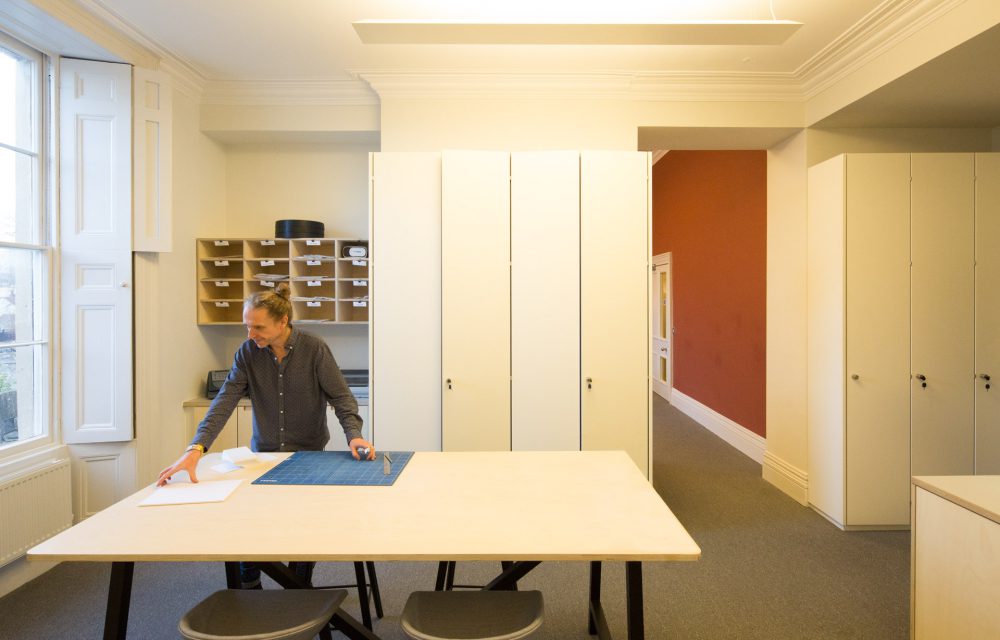

The lighting is simple and contemporary, with good quality workstation lights and feature lights to emphasise the building features – the alcoves, cornices and architraves.
The wall colour took a few tries (ten I think), the paint in the studios is Snowdown White, it’s quite serene. We play with colour in the front of house, paying homage to the heritage of the building.
Are there any restrictions?
Obviously, like any project, there are restrictions. Financial, time, space. So it was about being smart, about being sensible. We couldn’t put timber everywhere. For example, by using the same standard carpet tiles, it reduces cost, but also helps create that flow through the building.
There’s a lot of bespoke furniture, but because it’s plywood, it isn’t a huge price difference from off-the-shelf products and again, creates that uniformity.
Obviously we needed a new way or working to fit everybody in, how do you accommodate that?
Flexible working needs flexible spaces, so we needed to create nice spaces away from the desks. Like we have the high tables, you can stretch your legs and work there, meet at the tea points, present and review ideas at the display boards. We are trying to create little zones for different opportunities to meet.
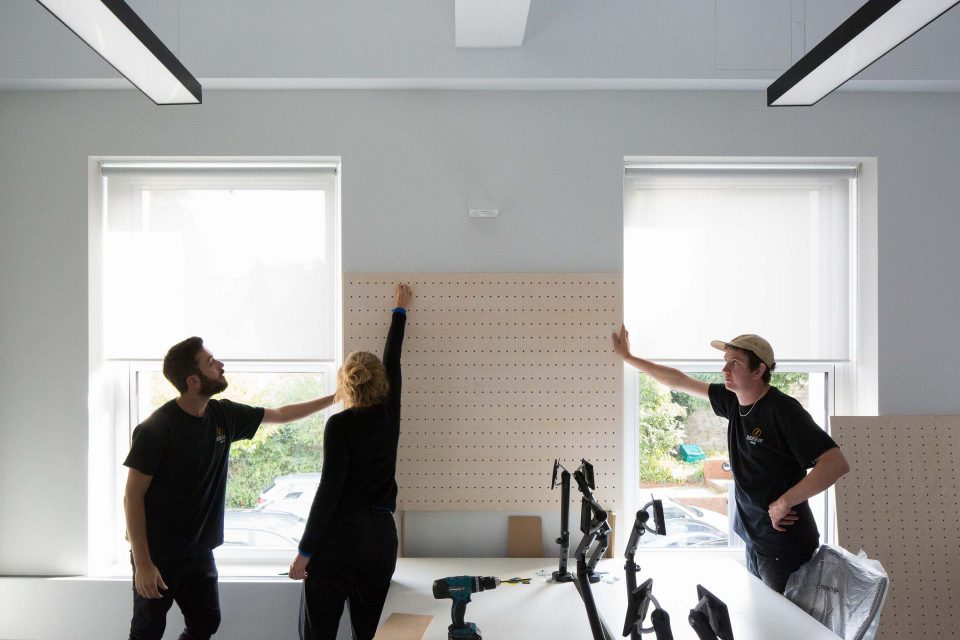
I think the main challenge is to mentally re-adjust, not to have loads of stuff, not to cling onto your space. The tricky bit is obviously, people like their stuff! We have so many physical samples, just look at my desk, there’s plants, tiles, bricks, rubber, carpet, everything. You should photograph it, it would make a great project.
How does it compare to a normal client project?
Sometimes when you are on site, things are so obvious, you know there and then what you want. The harder things you go back and draw, see how it fits, play around with things.
Unlike other client jobs though, I was on site the whole time. I started my day walking in the space, asking the contractor if they’re happy, seeing if there were any questions. It depends on people, some might want to stay away and just be there if there’s a problem.
It was definitely an emotionally hard project because it’s for your employer, so every mistake or problem felt magnified. But I feel like I’m more confident, thick-skinned. I knew the concept would work.
Kasia Jemiol is an interior designer for Stride Treglown. Find out more about the Promenade House refurbishment, or see how the project progressed on Instagram and Twitter.
