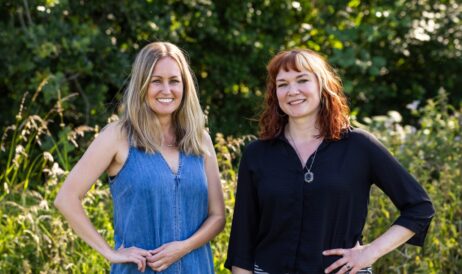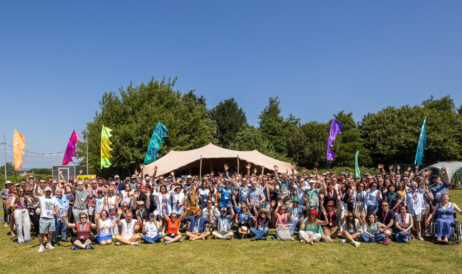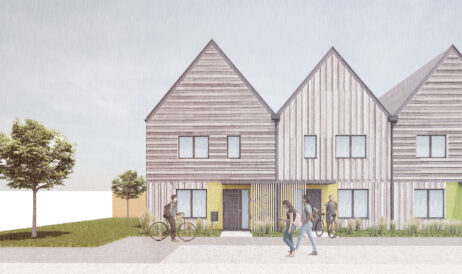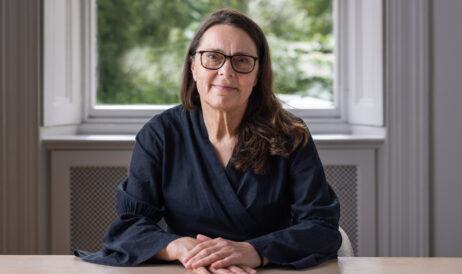Plans for one of the world’s largest student accommodation schemes designed to Passivhaus standards, have been approved. The scheme for the University of the West of England (UWE Bristol) and designed by Stride Treglown was given the go ahead by South Gloucestershire Council, with enabling work to begin on site this July.
The UWE Bristol scheme comprises 900 bedspaces over 26,000m2 in a mix of studios and four, six and eight-bed clusters.
Passivhaus buildings provide a high level of occupant comfort while using very little energy for heating and cooling. They are built with meticulous attention to detail and rigorous design and construction according to principles developed by the Passivhaus Institute in Germany.
This means that once complete, the complex of buildings will operate at a 75% carbon reduction compared to the same size buildings of traditional design and construction. What little energy it does require for heating and hot water will be generated by photovoltaics or air source heat pumps using heat recovery systems to maximise the energy efficiency.
Alongside the ambitious energy targets, the brief called for a design that responds to the existing student accommodation. The development will create a variety of amenity spaces and green corridors, strengthening the connection between the buildings and nature. Our architecture and landscape design teams created a design solution that met the varying aspects of the brief.
In line with Passivhaus principles, our scheme shapes and orientates the buildings to gain maximum benefit from winter sun. Glazing levels to each elevation vary to balance the need to provide daylighting, ventilation and views with minimal heat loss and solar gain. Deep reveals, perforated panels and shading fins are employed to balance the competing demands of the window design.
Speaking about the design process, Matt Tarling, Director at Stride Treglown, commented:
“We’re delighted to secure full planning for this innovative and influential Passivhaus project and are moving at pace towards site preparations starting in the summer. Having a talented project team and an ambitious client with a strong and clear vision has enabled us to push the boundaries of what’s possible. If we’re to seriously tackle our national carbon commitments, then all future projects will need the skills and experience we’re putting into action here.”
Alongside sustainability, student comfort and wellbeing has been a key goal reflected in air quality and use of natural finishes applied to interior spaces. Our interiors team has integrated innovative social and study spaces, laundry and cycling facilities, into the design following extensive student consultation. These are arranged to ensure that every student is close to communal amenities which open into landscaped courtyards to encourage social interaction.

Landscape design will lead to major gains in biodiversity across the site and provide landscaped courtyards, orchard-planting and green corridors – following national ‘Building with Nature’ standards, to which UWE Bristol researchers themselves contributed. Pedestrian connectivity across the site will be dramatically improved with an integrated café and study hub locate don a new tree-lined boulevard.
This project significantly addresses the University’s commitment to address the challenges of climate change, move towards its 2030 carbon targets and their commitment to student wellbeing and experience at UWE Bristol.
Professor Martin Boddy, UWE Bristol Pro Vice-Chancellor, said:
“UWE Bristol is delighted to be working with the design team at Stride Treglown and other key project partners to deliver this exciting and ground-breaking project. It will contribute to the clear commitment we have made in our future strategy to make high quality, affordable, purpose-built university accommodation available to all our first-year students. It is also a key step for our ambition to be carbon neutral by 2030 whilst contributing to species diversity and the quality of the environment on our main Frenchay campus.”
Tim Harris, Head of UK Operations at JLL, which is leading on project management for the development, stated:
“It is brilliant to see UWE Bristol invest in the future of its students like this, not only from a sustainable design point of view, but also providing a new level of focus on student wellbeing. The University and project team have remained totally committed to delivering the core objectives of this first phase of the development and it will become a game changer for the student accommodation market with many lessons learnt that can be shared globally. As the project team continue the journey to procure a constructor, with its ‘one-team’ mindset, I have no doubt that the objectives of the University will be fully delivered.”
The scheme will start on site in 2021 with the first phase ready for occupation in September 2023 academic year. This is phase one of planned development that will deliver a total of over 2,250 new student beds on the Frenchay campus.
Project Team:
Client: University of the West of England
Architect, Landscape, BIM and Interiors: Stride Treglown
Cost Consultant: Turner & Townsend
Project Management: JLL
Civil & Structural Engineer: Curtins
M&E Consultant: Amber Management & Engineering Services Ltd
Environmental & Passivhaus Consultants: QODA Consulting
Passivhaus Certifier: Etude







