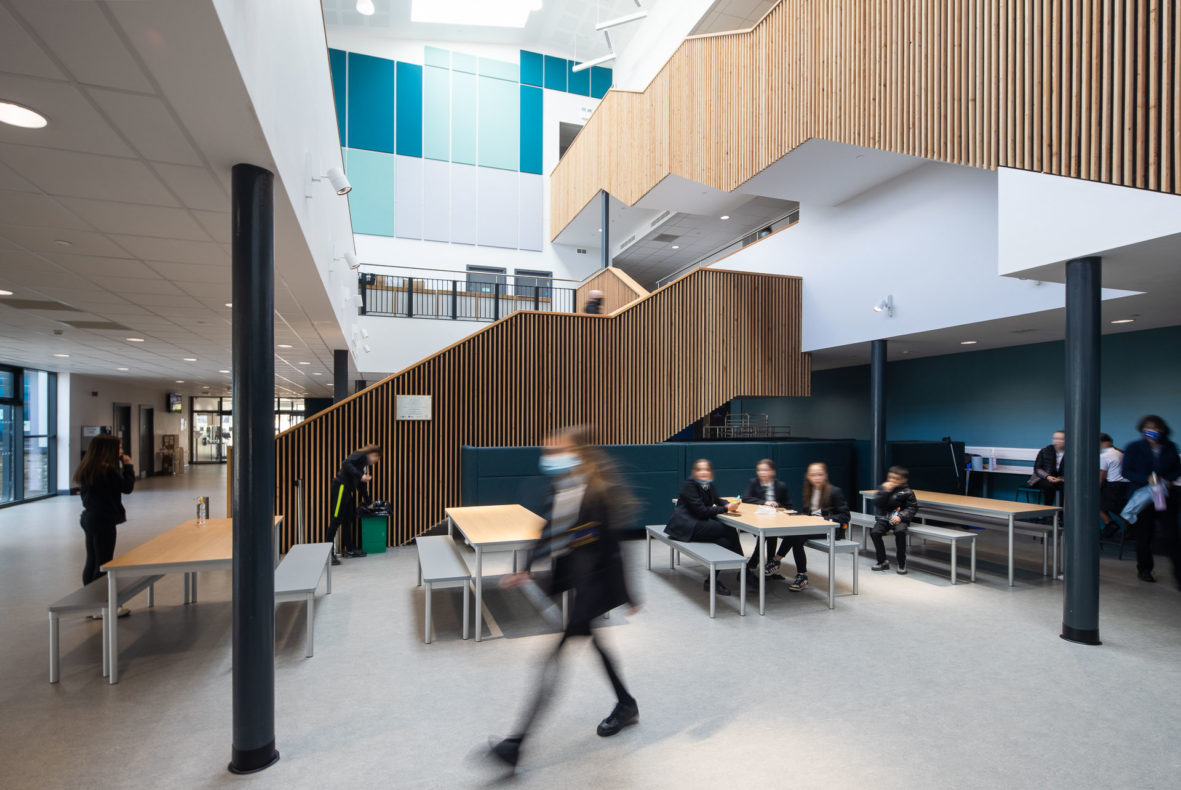Croesyceiliog Comprehensive School











Shortlisted
Education
RICS Social Impact Awards 2020
Shortlisted
Development of the Year
Insider Wales Property Awards 2020
Shortlisted
Inspiring Learning Spaces
Education Estates 2020
Improving educational outcomes with the latest technologies and a strong community emphasis
Forming part of the Welsh 21st Century Schools procurement process, and part-funded by Welsh Government, this replacement school creates new education buildings and improvements to sports facilities on the site of an existing 1950s school. It is designed to accommodate 1200, 11-16 year old, students.
An early school and client engagement process was undertaken with senior leadership members from the school and representatives from the local authority. A curriculum analysis was undertaken to inform an accommodation schedule that was loosely based on BB103 area guidelines.
The design strategy from the outset had to take account of a pending decision: should the school retain its sixth form, or relocate its 250 post-sixteen students to a new college in Cwmbran?
The final decision to relocate the sixth form came much later than expected. Therefore two schemes, with and without post-sixteen, were pursued in parallel. Our designs incorporated post-sixteen accommodation that could be easily extracted from a baseline proposal, thereby causing the least disruption to the project.
The final design for Croesyceiliog Comprehensive School consists of two buildings, both of which have a strong community emphasis. The new buildings are designed to provide students and staff with the latest technologies so that educational outcomes are improved. It is a facility that Croesyceiliog can be proud of.
The main teaching building accommodates two wings of teaching spaces, a double-height assembly hall, dining area, drama studio, and learning resource centre. A large central atrium connects the circulation and common spaces across the three floors.
The sports block accommodates a double height sports hall, an activity studio and fitness suite. It is positioned to give immediate access to the existing hard courts and playing fields.
A shared plaza links the teaching and sports buildings. Steps and access ramps have been incorporated within the landscape design to negotiate a significant level change between the two blocks.
The school’s design and building materials sit well within its residential context. We opted for pitched roofs and brick on the most public facing sides, with an angled roofline to add interest to the long facades. Where brickwork is used, windows are stacked and an ordered, regular appearance to the facades is achieved with openings arranged in vertical bays.
The student entrance courtyard is clad in coloured metal panels. In contrast to the brick, the panels give a more uplifting and inviting appearance and highlight the principal entrance route. The colours and shapes of the cladding continue into the atrium space. The same brick provides a robust grounded base to the colourful facades, tying the elevations together.
The brick was chosen for its colour, natural variation, and texture which helps to soften the large mass of building and gives a handcrafted feel. In bright sunlight the colour echoes the warm timber used on the main atrium stair, whilst in lower light it is dark and earthy.
During construction of the new buildings, the existing 1950s school building continued to function. The site of the existing school has since been used to create a new floodlit, artificial grass pitch.
The new school opened in November 2019.