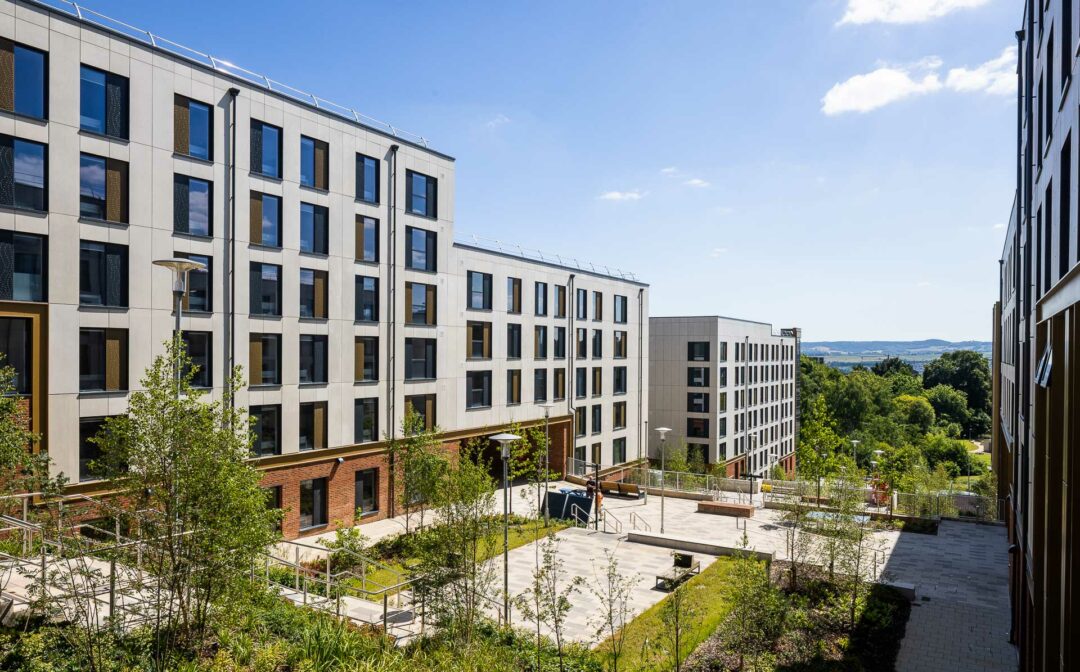Shortlisted
Project of the Year (£20m-£50m)
Construction News Awards 2022
1,182 high quality student residences, set into the landscape of one of the most beautiful university campuses in the UK.
Nature to nurture
The University of Exeter’s Streatham Campus is one of the greenest and most attractive university campuses in the UK. It comprises much valued woodland, lakes, gardens, remarkable botanical collections and open spaces located close to the city centre.
Our biophilic design was driven by protecting green spaces and promoting sustainable living, which are both key factors in enhancing student wellbeing and screening for surrounding communities, all while ensuring the site retained its essential unique character.



The residences are laid out across three terraces, with a green spine to connect all levels. Meadows flow up to the building facades to form a network of informal recreation spaces around the site, while over 400 trees were planted.
Native species take precedent to set the local landscape character, with 80% of the proposed plants on the RHS Plants for Pollinators list. The use of quick growing Birch allows larger, place-maker trees (Liriodendron) and feature trees (pines and Paulownia) to stand out.
Sympathetic design on a sloping site
The residences are designed in sympathy with the character and materiality of the Streatham Campus’ existing buildings. A solid plinth on the lower floors mirrors the site’s natural materials, while lightweight rainscreen panels of a natural colour palette reference the neighbouring buildings.






The strong geometry of the buildings juxtaposes the 35m height difference of the sloping site, allowing us to develop varying forms that work within the approved Building Heights Parameters Plan, while reducing the impact on the countryside views for the neighbouring local community.
We have taken an inclusive approach across the development, so wheelchair users can comfortably traverse the development. Thirty-four accessible bedrooms are within easy reach of the dedicated accessible parking spaces.

Communal living at East Park
The biophilic design continues internally, with the Hub forming the heart of the community; a place to meet friends, pick up post, grab a coffee, stretch out in a yoga class or find a quiet corner to read. It also contains provisions for group study and the opportunity to host visitors.
Responding to student feedback, there are a variety of bedroom types on offer to suit varying needs and budgets. All accommodation is arranged in shared flats of 6 – 10 people, with communal kitchens, living rooms and dining facilities to help avoid solitude.
Personalisation is encouraged to enhance the sense of a ‘home from home’ environment, and students are never more than a couple of minutes’ walk from a dedicated study space.






