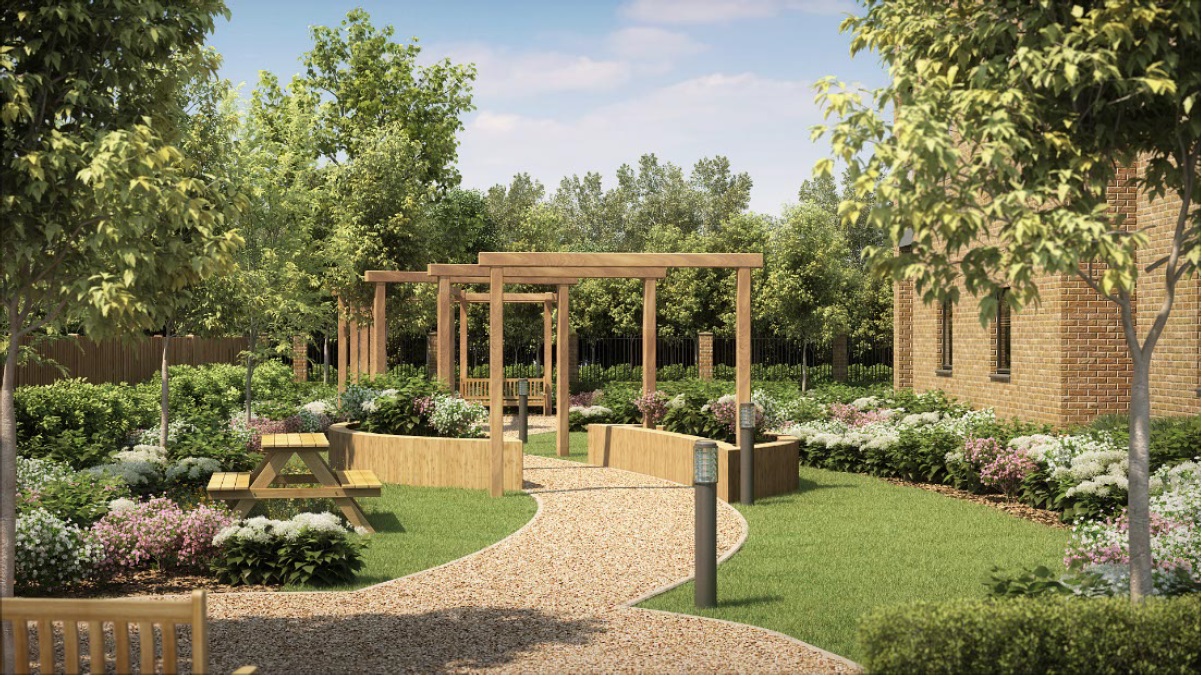Gilbert Place




An urban mixed use extra care scheme with Modern Methods of Construction at its core
Gilbert Place Retirement Living Plus development provides a collection of 65 apartments on Pipers Way, Swindon.
Stride Treglown are leading the design and delivery navigating the challenges of a tight urban brownfield site whilst maintaining a quality, safe and secure extra care environment that integrates well as a mixed use scheme. The scheme incorporates a retail unit at ground floor and promotes connectivity with adjacent offices and residential development.
The scheme has been designed using Porotherm, a clay wall MMC system, to achieve programme efficiencies. We worked closely with the manufacturer to work through innovative technical details to achieve required finish.
The form of the proposed building utilises a contemporary design approach with flat roofs, referencing the immediate local context, and a simplified material palette of lighter and darker grey brick.
A strong architectural language of mass / void breaks the large form down into smaller blocks. Taller ‘bookends’ or feature blocks to prominent elevations, such as the main entrance to retail unit and extra care facility, enhance the building’s legibility.
A material palette was developed that reflects and responds to the site’s context with use of a traditional brick palette with a contemporary design approach. Massing ensures the development remains sympathetic to neighbouring residents by maintaining reasonable distances and heights at site boundaries, whilst achieving feature principal elevations and a ‘gateway’ to Swindon along Pipers Way.