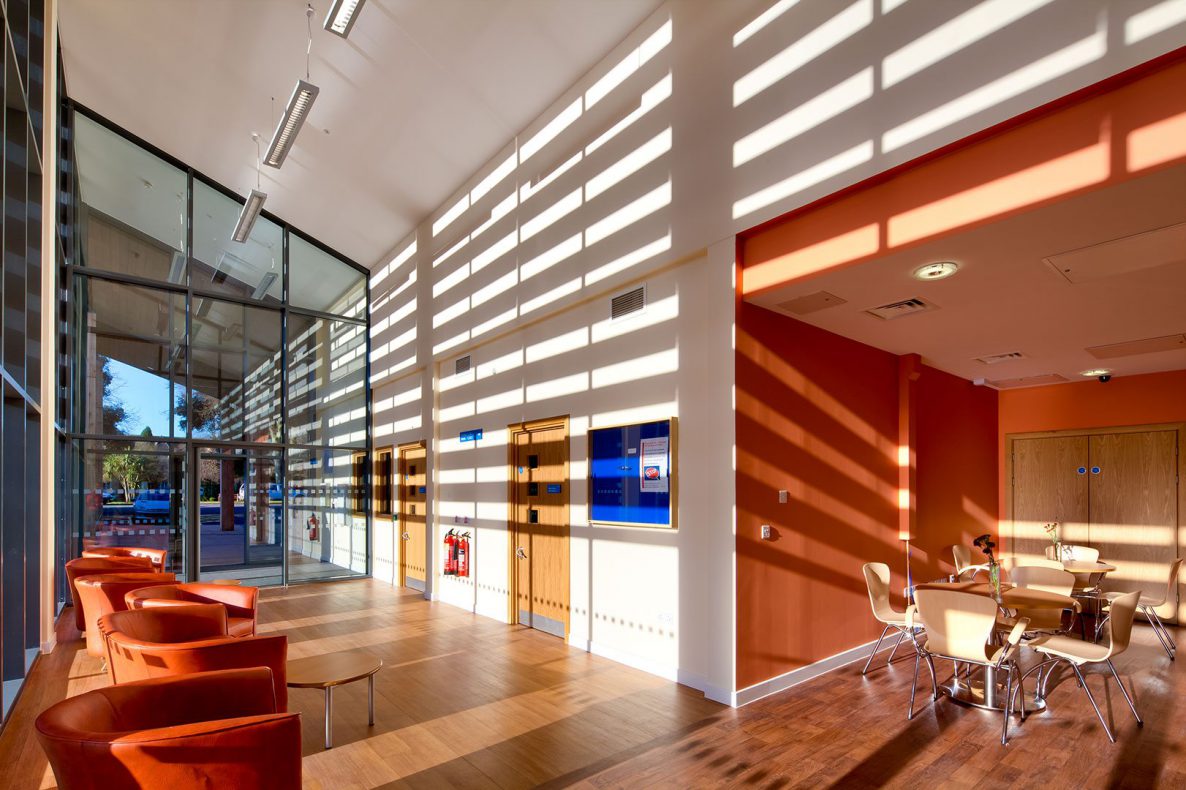Glanrhyd Hospital









The new public face of mental healthcare
We have provided architectural input into an outline business case for a scheme about rehabilitation and continuing care. After consultation with the Health Board, it was decided how development could best be phased to enable refurbishment of the existing building and construct new buildings and site infrastructure.
With a gross floor area of approximately 4,250sqm the scheme provides 42 beds in 5 wards including continuing care, rehabilitation and challenging behaviour. Regarded as a focal point within the hospital site layout, we retained the Victorian water tower and incorporated it into the new development. The existing car park has been enlarged and the vehicle circulation strategy for the site rationalized.
We evolved a compartmentation strategy involving the construction of a separate fire ceiling above the main one. This avoided fire-protecting the majority of service penetrations and reduced the number of maintained fire dampers resulting in a large cost saving. It also helped future-proof the maintenance of services and had significant acoustic benefits.