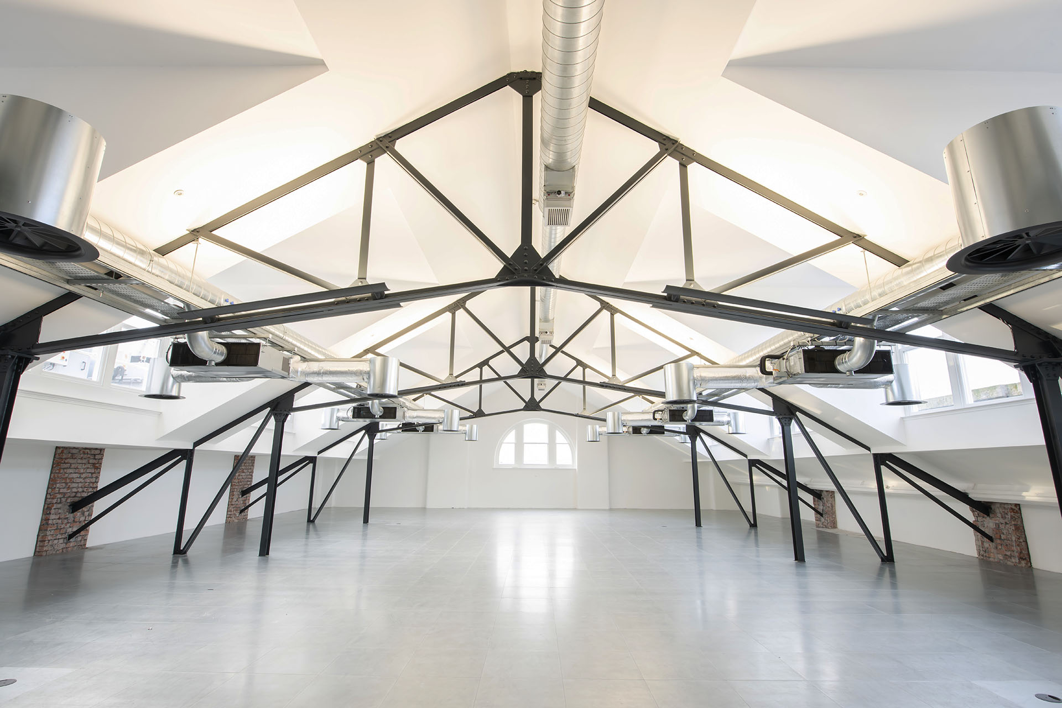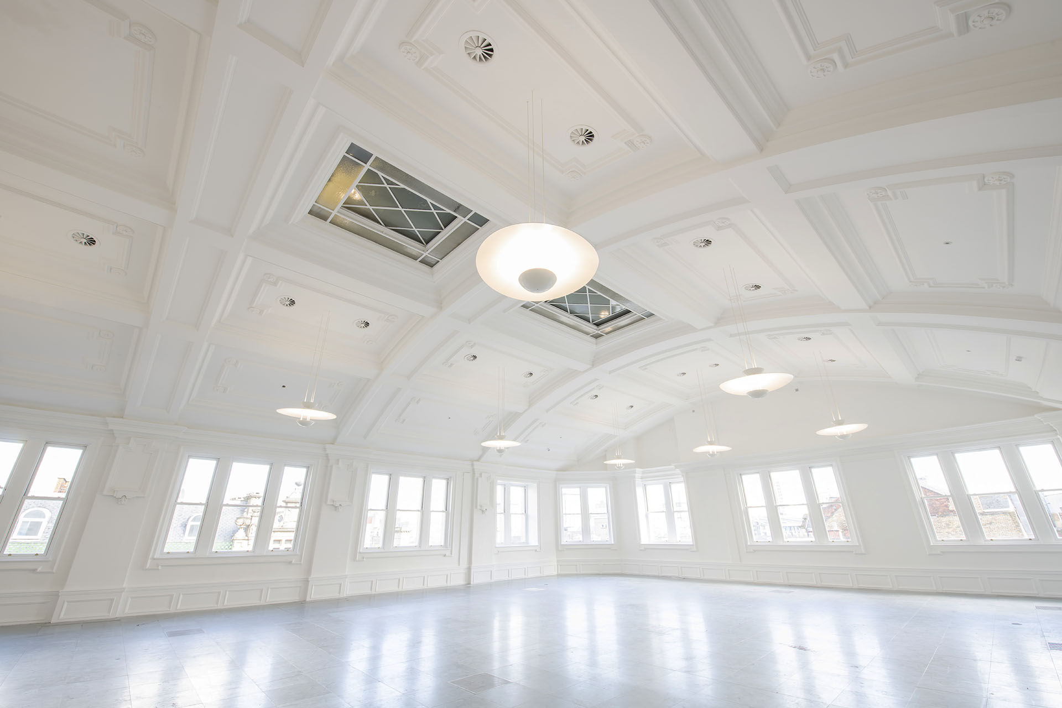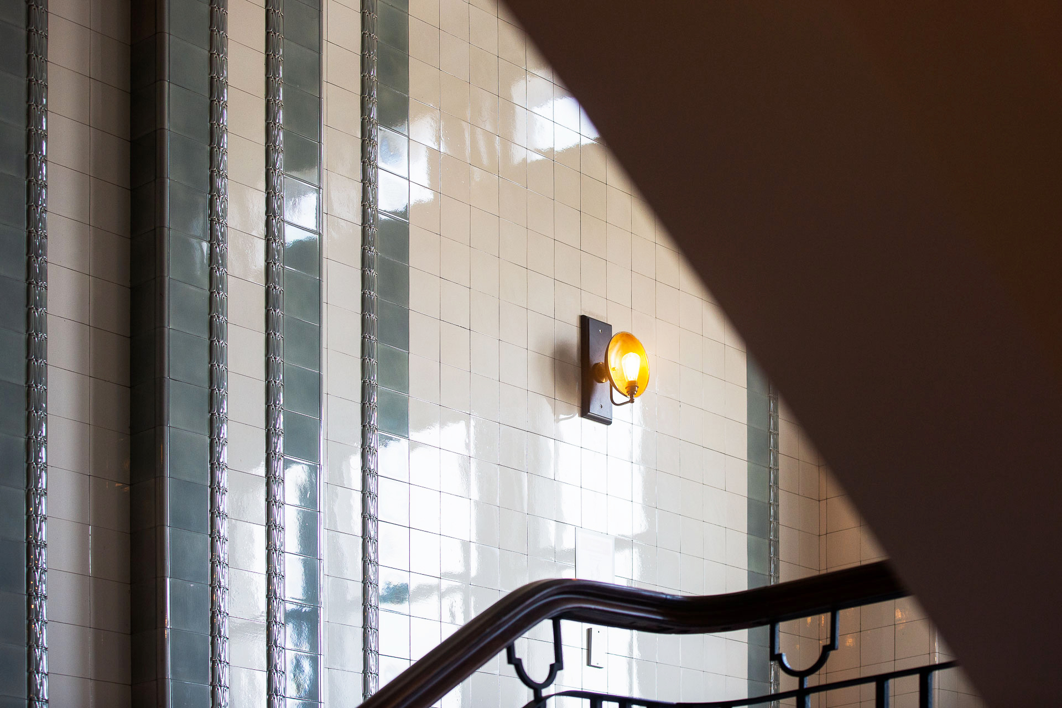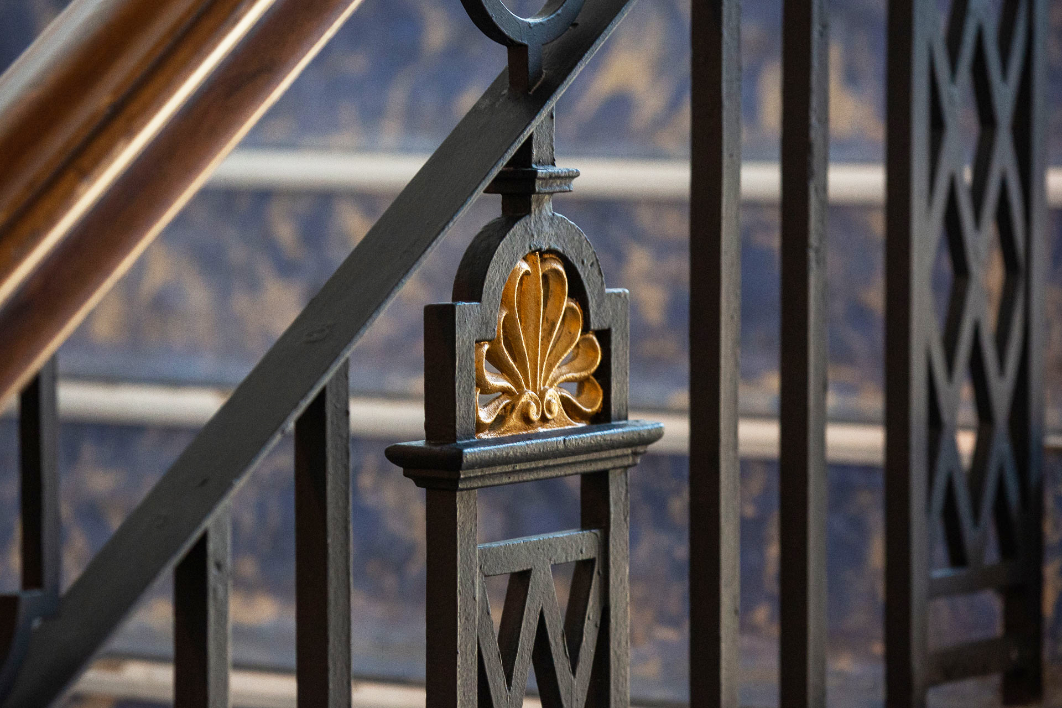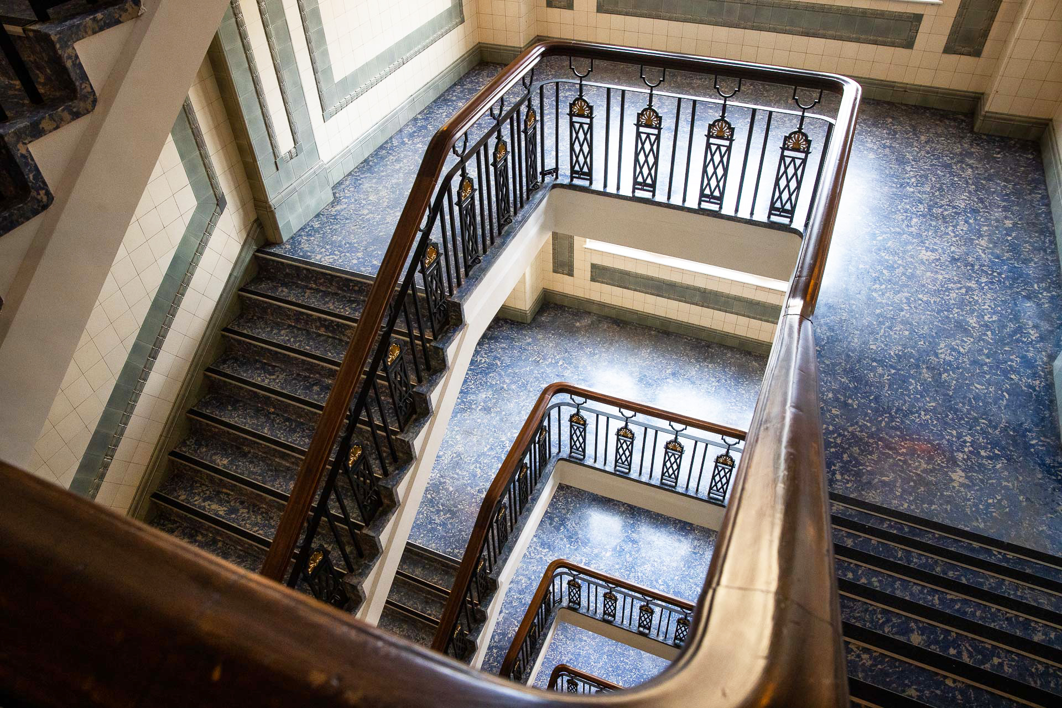Hodge House

Shortlisted
Conservation and Historic
AJ Retrofit & Reuse 2024
Shortlisted
Project of the Year - Commercial and Offices
CIBSE Building Performance Awards 2024
Regional Finalist
Refurbished / Recycled Workplace
BCO South of England & South Wales Awards 2023
Shortlisted
Transformation
Cardiff Property Awards 2022
Shortlisted
Commercial Development
Cardiff Property Awards 2022
Shortlisted
Development of the Year
Insider Wales Property Awards 2020
Winner
Workplace Design of the Year
Insider Wales Property Awards 2020
Originally built in 1915 for the Co-operative Wholesale Society, Hodge House is a landmark Grade II-listed, eight-storey building on St Mary Street in Cardiff.
Our goal was to transform this remarkable but tired building into a workplace fit for a new generation of occupiers—while celebrating its rich architectural heritage.

Old meets new
On the upper floors, contemporary finishes and exposed services create a striking contrast between old and new. This continues throughout communal spaces, where a black and white chequerboard floor and bespoke, locally-made furniture help the building stand out within the local market.

Rich in amenities
To promote wellbeing and sustainability, a hospitality-style reception, coffee lounge, multi-purpose studio, and roof terrace provide space for leisure and socialising. The building’s management team curates a series of classes and pop ups in these spaces which occupiers can also hire out for their own events.
Occupiers can also make the most of new cycle storage, showers, and changing rooms, alongside a ‘get ready’ dressing room if they’re heading to an event or night out straight from the office.
Introducing CAT A+
On the ground and sixth floors, we incorporated Legal & General’s ‘Capsule’ offering; a fully furnished ‘work-ready’ leasing solution that saves incoming tenants time and hassle fitting out the space.
To honour the building’s history, artwork in the Capsule has been replicated with agreement of Glamorgan Archives, showing its original plans and elevations from 1914, while other artwork has been sourced from local artists.








Restoring the clock tower
Hodge House’s historic four-sided clock tower has also been restored to full working order. Having been in a state of disrepair, with its hands stuck at ten past seven, it’s now chiming again, reinstating the tower’s historical significance and benefiting the wider city.
Overcoming logistics
To accommodate existing tenants, we carried out the works in three phases to minimise disruption. The building is also located in a conservation area, where acknowledgement of the special character of the construction was required, particularly when it came to external installations, including repairing the windows and façade.



Commercial success
Previously considered one the least appealing office spaces in Cardiff, Hodge House is already nearly fully occupied. The refurbishment has significantly boosted the building’s market value and appeal, proving that careful, considerate interventions can deliver both commercial and environmental benefits.
Hodge House’s transformation is shortlisted for the AJ Retrofit Awards, achieved Wired Certified Gold, and won Workplace Design of the Year at the Wales Property Awards.

