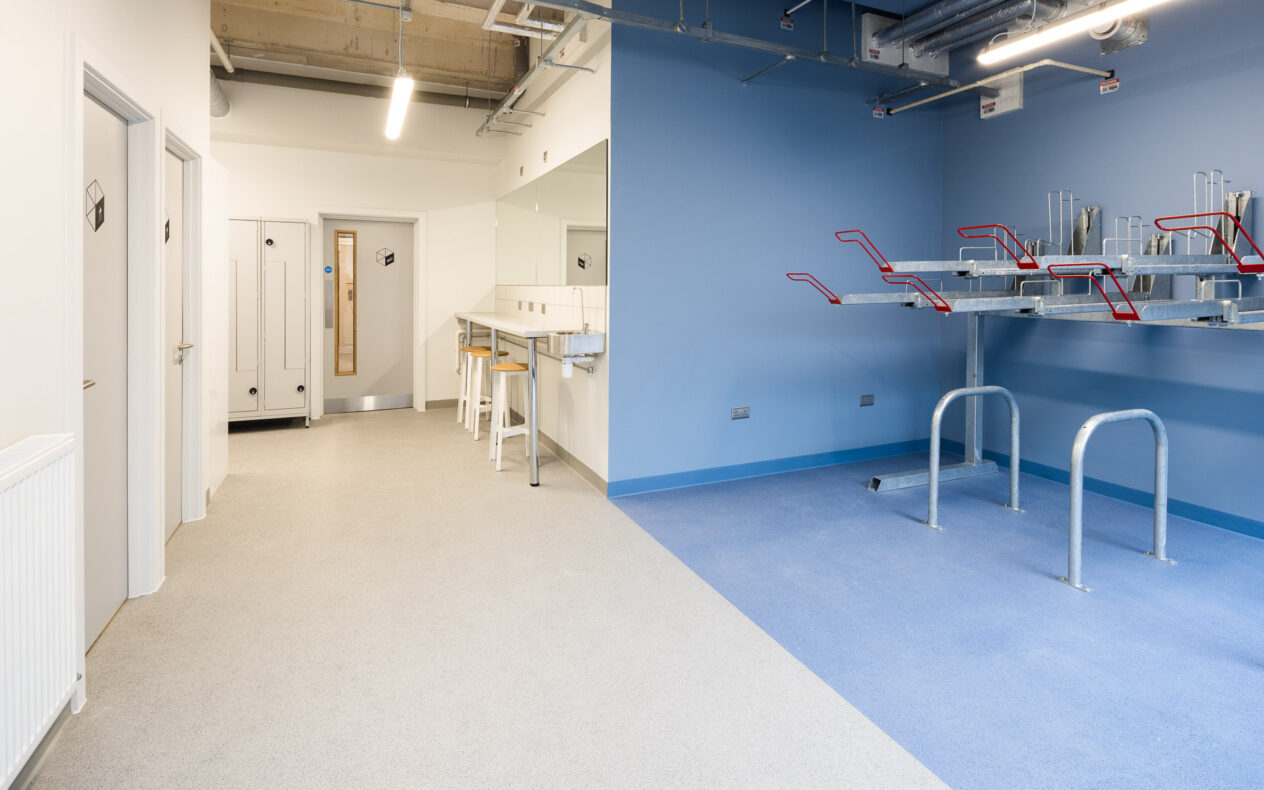The Cube








Breathing new life into a dated office building
The Cube’s refurbishment transforms a dated, nondescript office building into a comfortable, commercially attractive workplace that supports better wellbeing.
Light touch, high impact
We started the project with a feasibility study to review the building and test different design ideas, before working with the client to deliver a series of light touch, but high impact alterations.
A remodelled reception area creates a welcoming arrival experience, with new showers, changing rooms, and bike storage for those who jog or cycle to work. To improve tenant wellbeing, natural light now floods into each office, complemented by LED lighting and upgraded air conditioning. We also removed the dated ceiling tiles to expose the concrete and services above, bringing an airier quality to each floor.
Letting colour do the lifting
Inspired by its namesake, The Cube’s interior design approach pulls from Mondrian art forms, grid patterns, and cubic compositions.
Two-tone colour cut outs, feature lights, and 3D geometric patterns provide a cost effective way of bringing the building to life—balanced out by neutral textures and finishes. In the lounge area, geometric furniture ties in with the cubic design theme, applied in different hues to give the space variety.
Consistent design—clear identity
Further tying in with the interior design concept, our graphic design team created a monochromatic cube concept for the building’s signage. An external projecting sign illuminates at night, while inside a fret cut acrylic sign stands out on the lounge area’s feature wall. The same isometric theme applies to The Cube’s door signage, providing a consistent design language throughout the building.
Our refurbishment gives The Cube a clear identity, setting it apart from competing offices—all made possible through well-considered, light touch alterations.
Photography © Tom Bright