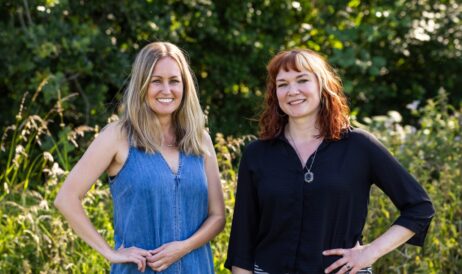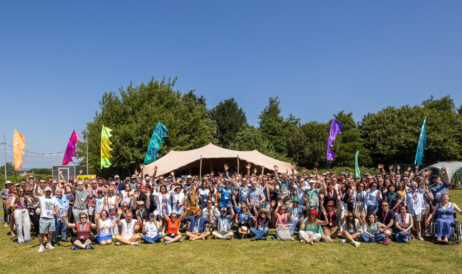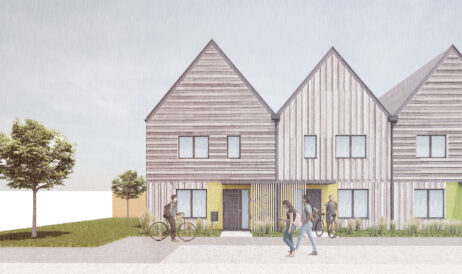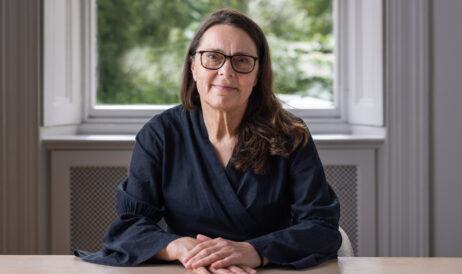Three, six-storey blocks. 900 bedrooms. 26,000m2. It takes a brave client to pursue Passivhaus on such a scale. But for University of the West of England (UWE), the benefits far outweigh the risks.
Set to be one of the world’s largest Passivhaus student residences, the development will emit 75% less carbon over traditional design and construction methods. As the project gears up for completion, here are some of the key lessons we’ve learnt along the way.
It’s all about performance targets
UWE’s goal is to become carbon neutral by 2030. While many standards can contribute to that, Passivhaus is one of the few that truly holds projects to account.
To achieve certification, the residences had to meet three performance targets:
- Heating Demand: <15 kWh/m2/yr
- Primary Energy Renewable (PER): 93-97 kWh/m2/yr
- Air Permeability: <0.6 m3/hr/m2 @ 50pa
These targets affect every aspect of design, with the building fabric, doors, glazing, ventilation systems, air tightness, and thermal bridging all having to meet certain values. And that’s when your vision meets reality.
The methodologies and materials challenge
Smaller Passivhaus projects tend to adopt certain structural methodologies. Timber frames, glulam, and Cross Laminated Timber (CLT), for example, are all popular choices. But at this volume, the materials aren’t easy to procure—especially when you’re trying to source them during the height of the pandemic’s supply chain issues.
Instead, we opted for more typical construction methodologies for a building of this size, but by interrogating the ‘status quo’, we were still able to find a simple envelope solution which achieves the extreme air tightness standards required by Passivhaus. Standards which are held to account along the way.
Embrace an iterative design process
As one of the key ways the building interacts with its outside environment, window design plays a critical role in meeting the aforementioned targets.
Our initial vision tried to express the idea of a design that follows the sun, with different window sizes and options depending on the façade orientation. But at this scale, and on a constrained site, we soon realised things needed to change.
To meet the client’s brief, we modelled every façade orientation possible, trying to balance daylight, ventilation, heat losses vs. heat gains, buildability, and cost. After dozens of iterations, we found a single optimised window type for most of the 900 bedrooms, successfully addressing each challenge through one solution.
Be prepared for performance testing
Addressing the performance gap is critical to UWE’s carbon goals. While other industry standards fall short in this area, Passivhaus shines.
Certifiers visit the site every month, running tests to ensure the building fabric performs as intended. Any divergence from your initial design could see you lose your certification—putting further pressure on construction to proceed exactly as planned. While the process can be stressful, the result is worth it: a building that meets its promise, performing with minimal energy use and low operating costs, long into the future.
Unlocking ‘second generation’ Passivhaus
It’s easy to get carried away with designing for performance and almost lose sight of the building’s other fundamental aspects. And here lies the challenge ahead. All projects must perform energy-wise, while still achieving high levels of social function and visual appeal.
This is where our experience and contractor relationship on this project unlocks new doors for the future. With an established project team that’s comfortable working together, we now know where we can push the boundaries and break the Passivhaus ‘golden rules’ to achieve a beautiful building that also performs its critical functions.
We’re calling this ‘second generation’ Passivhaus; the ability to create cost-effective, site-sensitive Passivhaus solutions, with better buildability, clear methodologies, and attractive architecture.
Passivhaus just makes sense
For UWE, pursuing Passivhaus at this scale is a huge step toward reaching their 2030 Strategy. It signals their commitment to tackling the climate crisis—a statement that they’re investing in the future of our planet, and in future generations of students.
For the wider industry, these low carbon residences show that large scale developments can help slow the progression of climate change, while still performing in a climate-changed world.
Get in touch with Project Architect and Certified Passivhaus Designer, Tomasz Jemiol to find out more. Or catch Director, Matt Tarling talking about the project at Education Estates on 17th October 2023 (Sustainability Stage @ 12pm).







