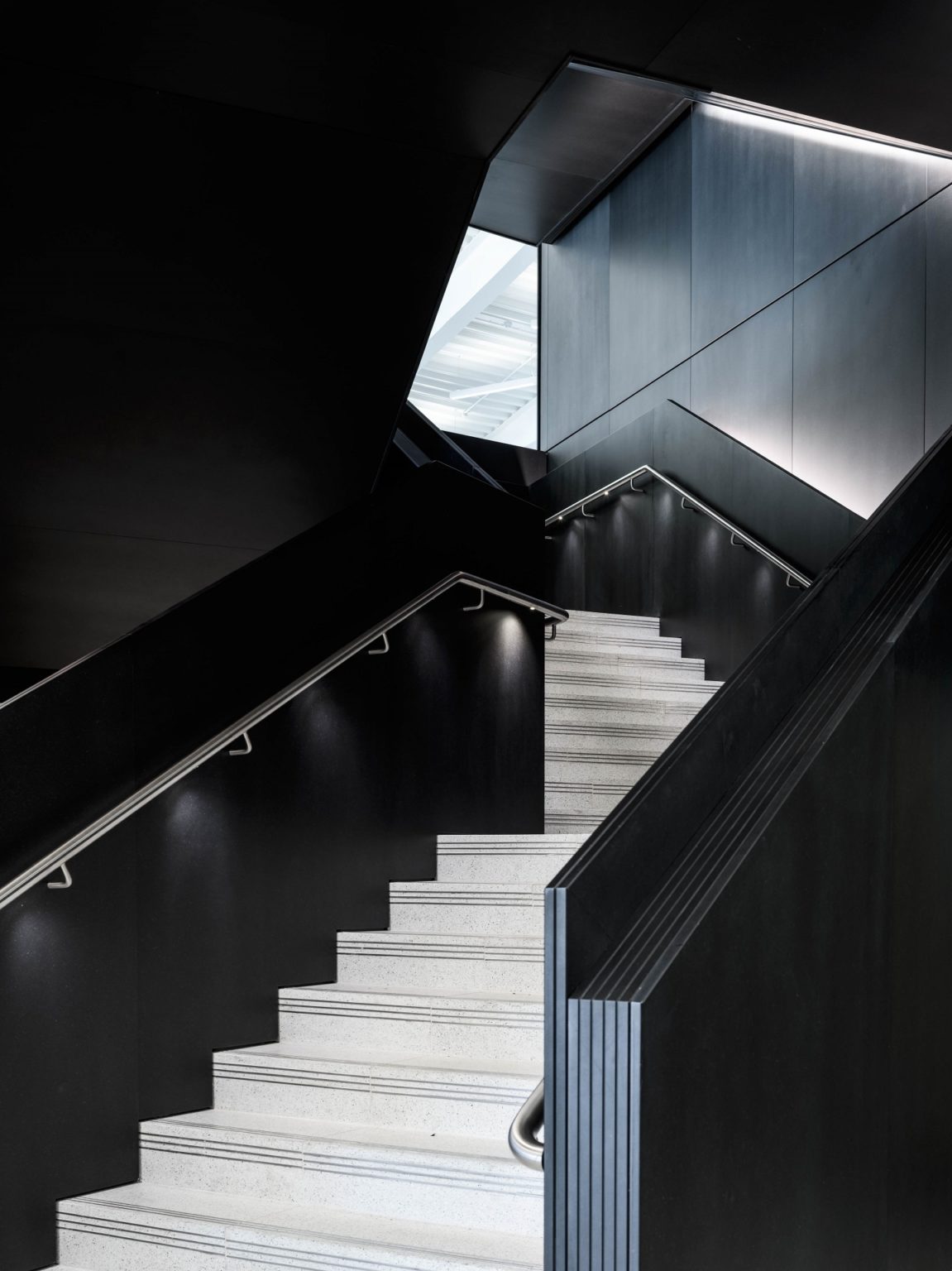22 Handyside Street

Winner
Commercial Building
Schüco Excellence Awards 2021
Winner
People's Choice
Schüco Excellence Awards 2021
Shortlisted
Working
New London Architecture Awards 2021
Shortlisted
Environmental Prize
New London Architecture Awards 2021
Shortlisted
Workplace (up to 10,000m²)
AJ Architecture Awards 2021
Winner
RIBA London 2024
22 Handyside Street is a stunning three storey steel framed office building with ground floor retail delivered for Argent in King’s Cross.
Completed in October, the building’s shimmering façade and rakish angular roof belie an underlying structure of extraordinary complexity and precision engineering.
With a prestigious anchor tenant already confirmed and the logistical difficulties of the COVID-19 lockdown successfully managed, its execution relied on Stride Treglown’s expertise to translate Coffey Architects’ vision into a buildable reality.

The context and background
Argent’s vision and ambition in regenerating an industrial wasteland to the north of King’s Cross train station has resulted in a masterplan full of unique architectural landmarks. 22 Handyside Street sits at the northern corner of the intersection between York Way and Handyside Street. The irregular-shaped site occupies a significant gateway location on the masterplan’s eastern edge.

Agile response to brief
BAM, the main contractor, inherited the project from Carillion in January 2018 and invited us to provide architecture and BIM services to rationalise the concept design for construction without compromising its aesthetic detail. Being a shell-and-core office development with one small retail space on the south-west corner, a substantial amount of time was spent on the sleek and detailed exterior.



Meeting the technical challenges
Resolution of the building’s intricate complexities both internally and externally would have been exceptionally difficult without a comprehensive 3D BIM model and our technical expertise behind creating one. Our model enabled us to collaborate with the wider design team quickly and efficiently, perform clash detection, produce comprehensive construction work packages alongside realistic visuals and resolve complex geometry for accurate manufacture.
Aesthetic sensitivity
The majority of the internal finishes were of a bespoke nature, delicate terrazzo tiling both internally and externally co-ordinated to align perfectly with the building’s angular interfaces. Intricate patterning for the second floor vaulted acoustic ceiling was created, as too was similarly precise co-ordination of the internal Valchromat wall and stair panelling to interface with bespoke light fittings, internal services, doors and screens.




Design for longevity
The building’s position astride live underground train tunnels necessitated close coordination with the structural engineers to incorporate many movement joints in the ground floor slab, tiling and elsewhere in the super-structure. While these complications are not visible in the finished building, they will improve its durability and longevity.
Elegant sustainability
Throughout the project we provided drawings and data to support the building’s BREEAM Outstanding aspiration, whether that was by demonstrating evidence in relation to visual comfort and daylighting, information on the responsible sourcing of materials or providing the data surrounding the use of water efficient sanitary ware, we were able to deliver accurate and timely information.

