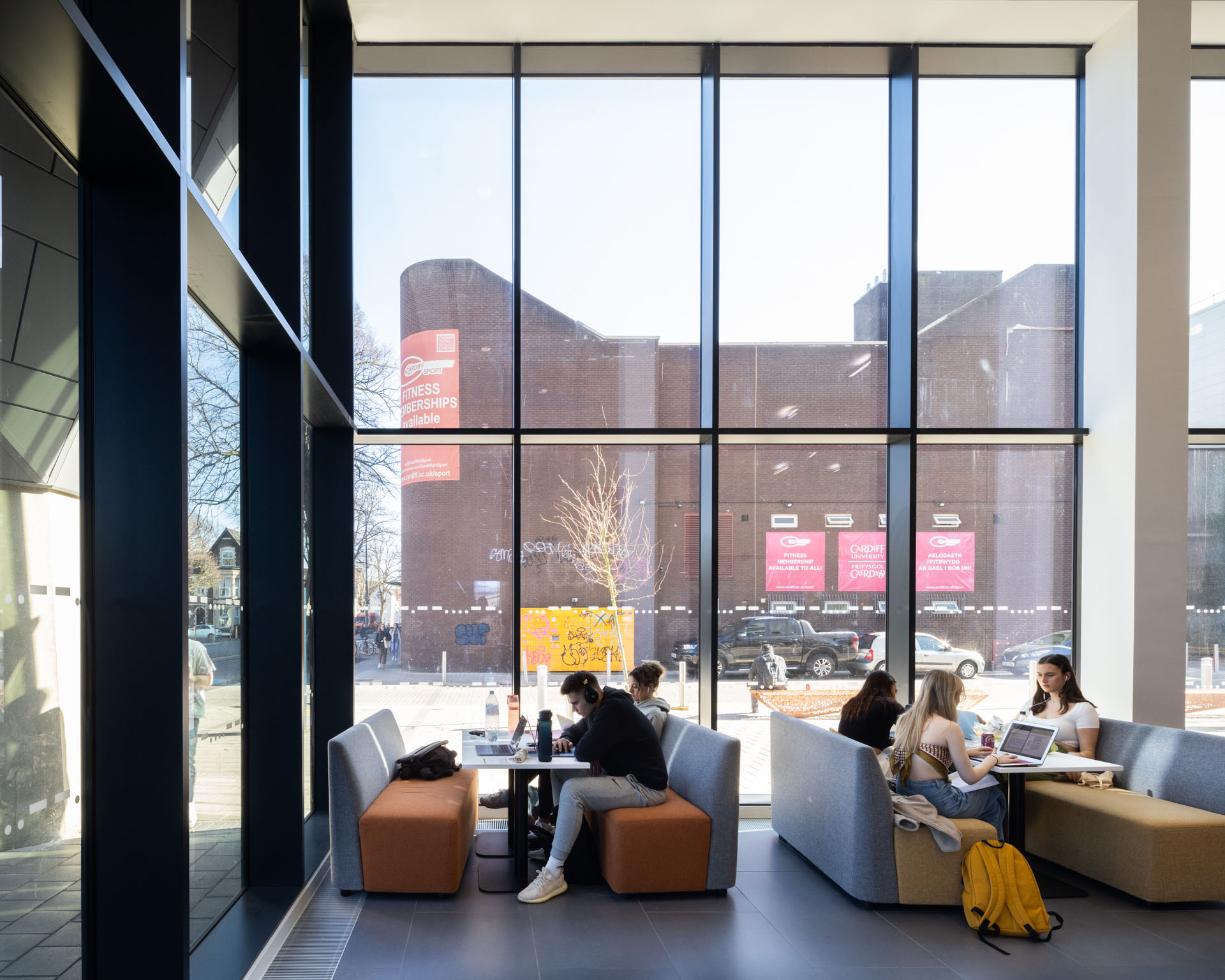Abacws, Cardiff University











Shortlisted
Project of the Year (Universities)
Education Building Wales Awards 2023
A world-class home for Cardiff University’s School of Mathematics and School of Computer Science & Informatics
This building brings together the School of Computer Science and Informatics (COMSC) and the School of Mathematics (MATHS) into one world-leading facility, promoting collaboration and integration between the two disciplines and the wider University.
The building provides innovative teaching and research functions across a range of integrated environments. These can be split into three categories of space.
- The ‘Work Hub’ houses academic and PHD offices.
- The ‘Learning Hub’ is made up of general learning spaces including lecture theatres, seminar rooms, hybrid learning spaces and specialist learning spaces including computer labs, Cyber security lab and financial lab/visualisation lab.
- The ‘Learning Centre’ has a range of individual and collaborative study settings including areas that can be used as events space for departmental presentations.
The building is located in the heart of Cardiff beside the University’s central campus on Senghennydd Road and immediately adjacent to the Cardiff Business Technology Centre, Student Union, Cathays Railway Station and the intercity railway line.
The narrow site, with noise and solar gain challenges from the south, drove the massing strategy. A highly efficient footprint was needed to keep the storey heights in the conservation area within acceptable limits.
A key design challenge was to maintain and enhance the existing pedestrian movements around the site and between Senghennydd Road and Cathays station. We created a plaza to the east of the building to draw people through to the station.
The building aims to ‘fill in’ the urban grain along Senghennydd Road and create defined areas of active frontage. A colonnade offers a sheltered pedestrian route adjacent to a glazed facade. This allows pedestrians to see and interact with the activities inside.
The facade has been carefully considered and optimised with respect to orientation, fabric performance, glazing area and form, external shading and cost. Our design balances the conflicting considerations allowing beneficial heat gains in winter, precluding excessive heat gains in warmer months and maintaining good day lighting levels year round.
A highly collaborative design process
We worked with Adjaye Associates to develop the architectural design as well as leading an extensive stakeholder engagement process. Working with a cross-departmental group, we used workshops and KPIs to drive forward the emerging brief and agree major design moves.
I have been working with Stride Treglown on the Computer Science and Mathematics building for Cardiff University since 2017. Their team has really cared about their responsibility to the end users and the University, and worked very hard to make sure the design hit every marker we set: design quality, flexibility, performance, buildability and adherence to a strict budget.
This is a complex building with multiple departmental stakeholders, on a tight site next to a city centre train station, and the Stride Treglown team has demonstrated an excellent ability to manage a large multidisciplinary team successfully through all design stages. They have carefully guided us through a changing statutory environment, helping us anticipate new legislation in order to future-proof the building.
I have been impressed with the way Stride Treglown has driven forward the project calmly and with good humour to get a result we are really pleased with. I feel this is a team that would go the extra mile for us as a client and we would wholeheartedly recommend them.
Helen Shaw, Programme Manager at Cardiff University