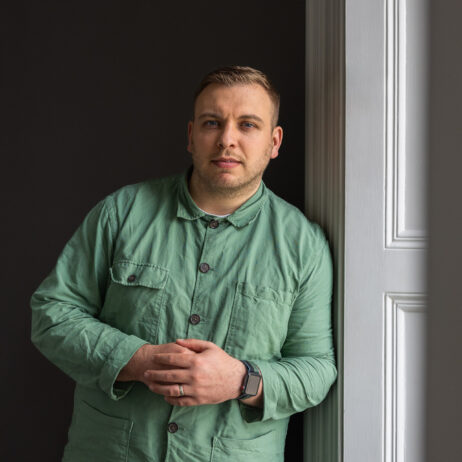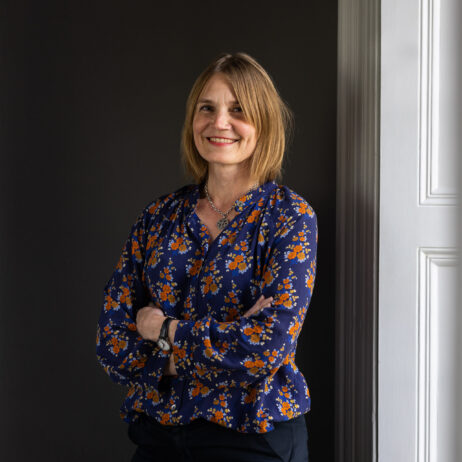Wood Wharf Prep School

Wood Wharf is an exploration of what’s possible in school design. This could be a worthy blueprint for future inner-city schools.
Danny Harris
Lead Architect, Head of Schools and Colleges
With fewer city centre locations available for school development, we’re seeing more opportunities to explore what’s possible on tight, complex sites. In this case, London’s Canary Wharf. A place where bustling family neighbourhoods aren’t usually the first thing that come to mind.
But Canary Wharf Group’s Wood Wharf Masterplan looks to change that perception, transforming a largely vacant brownfield site into a thriving place to live, work, and raise a family.

Connecting the plots
Our site sits in the centre of the masterplan, acting as a marker between two key public spaces—Union Square and Harbord Square Park. It’s the type of plot typically reserved for a museum, library, or civic building, but our client saw the opportunity for a unique educational offering—and a statement building to contrast the surrounding development.

Rethinking what a primary school could be
With the students growing up in an evermore complex world, the brief was to inspire a generation of creative problem solvers. A playful building that encourages the imagination of 252 pupils and 150 nursery children, while nurturing them to become positive and impactful members of society.
Importantly, we also had to balance privacy and security. Where schools are usually inward-looking buildings with barriers and gates to protect the perimeter, the outline planning permission required active frontages in line with the neighbouring retail units.
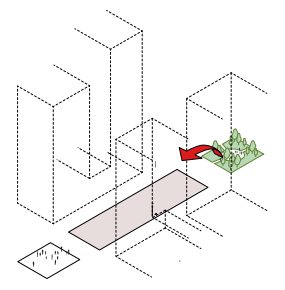
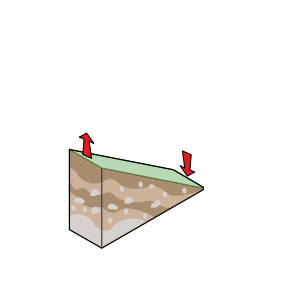

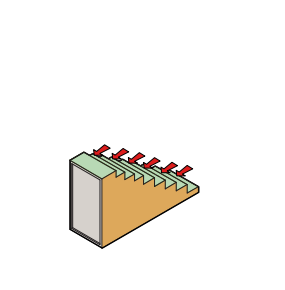
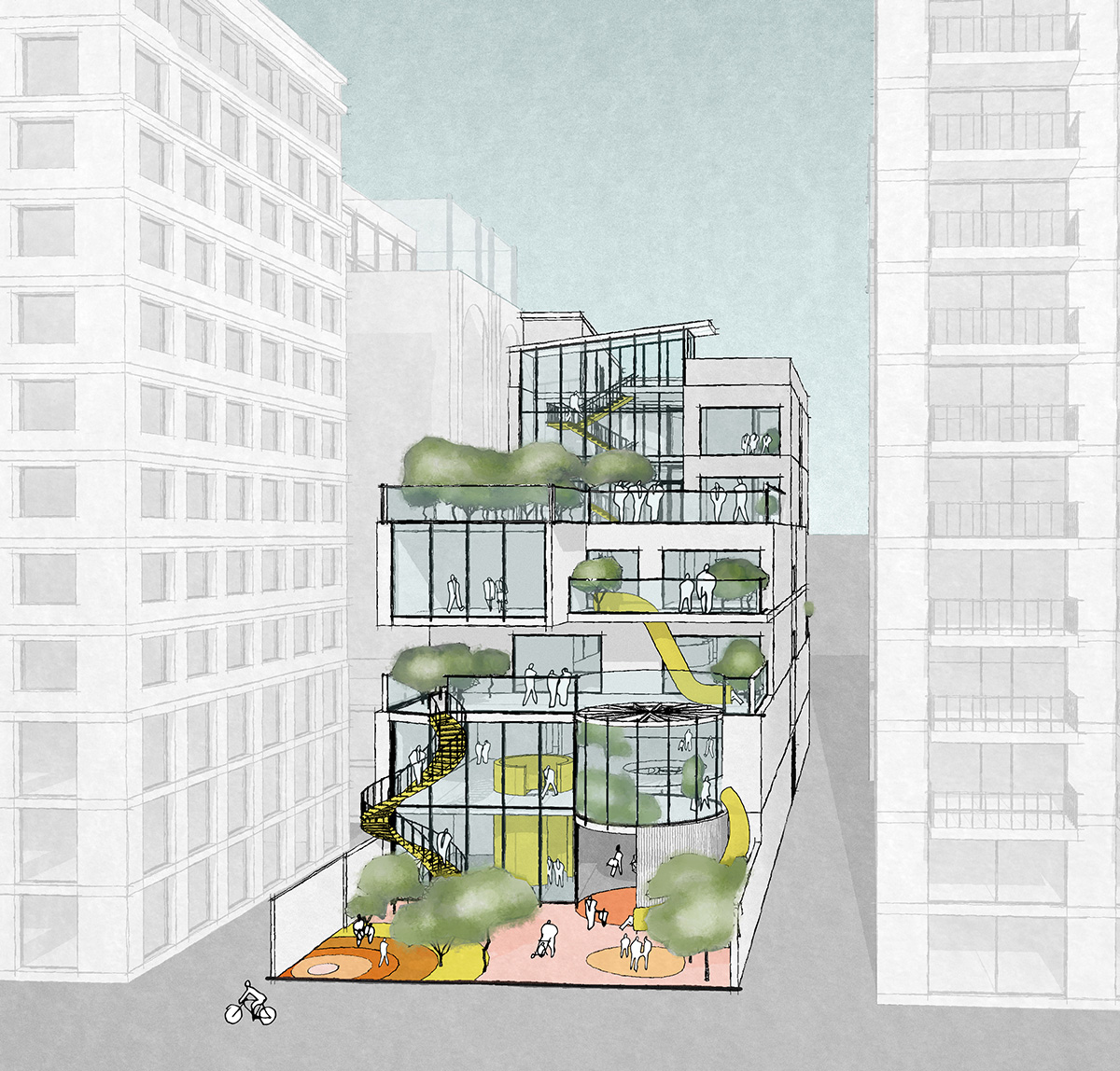
A box of curiosities
Given the unique constraints, we looked to schools in Australia and northern Europe to inspire our approach.
Build tall. Eight storeys with a rooftop playground. Balance formal classrooms and specialist learning areas. Plenty of green space. Draw as much natural light as possible from between the surrounding high-rises. All while carefully planning how children would move around the building—both day-to-day, and as they advance through the curriculum. And of course, achieve that balance between public and private in the middle of Canary Wharf.
The result: a box of curiosities, with a park that wraps up and over.
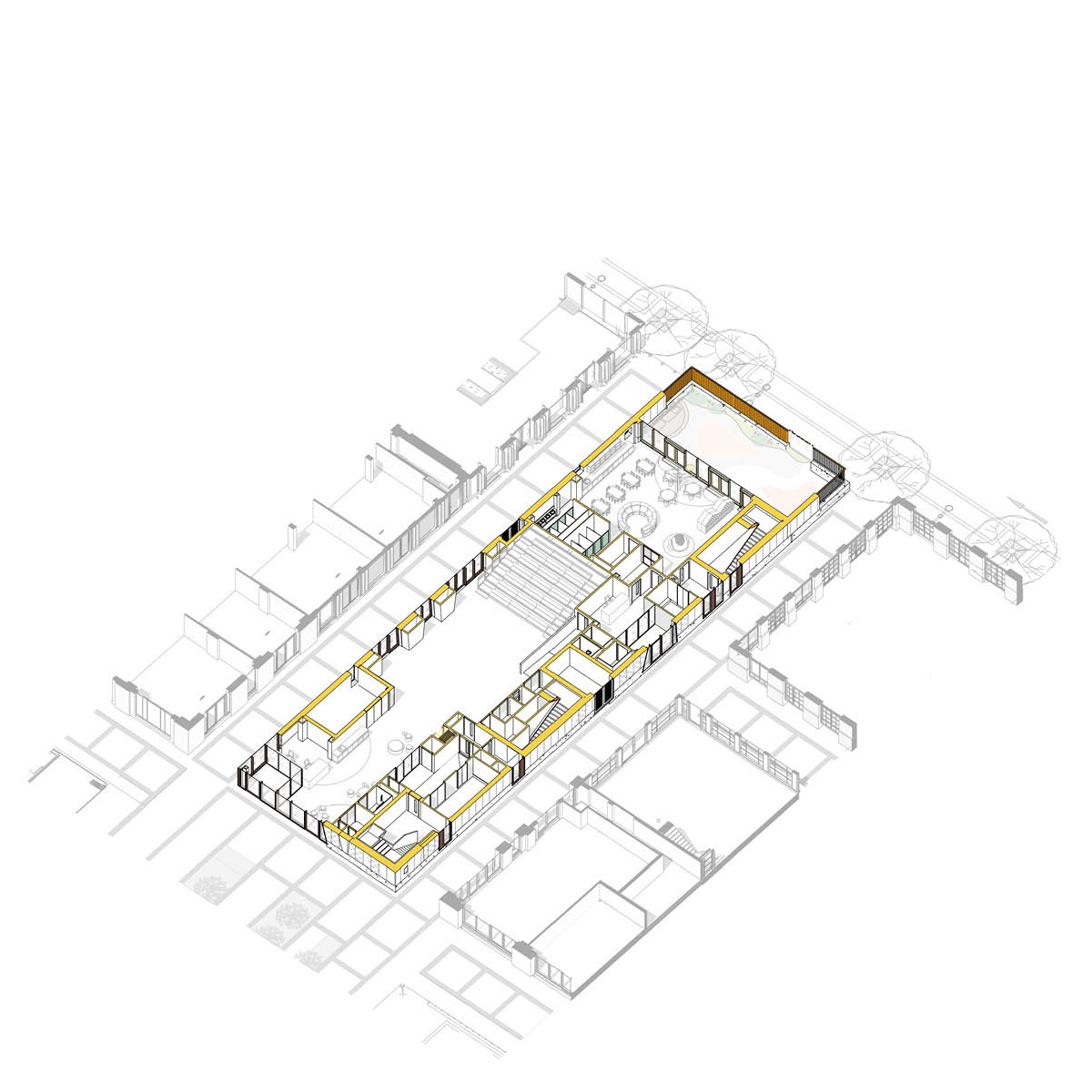
Ground floor: Main entry and hotel style lobby. One half of the nursery, opening out into an enclosed, secure playspace.
Double height reception hall and assembly halls, which can be combined for more space and used by the community after hours.

Level 1: Staff accommodation, inc. a social room, head teacher’s office, meeting room, and sick bay. A second nursery area for ages 0-2.
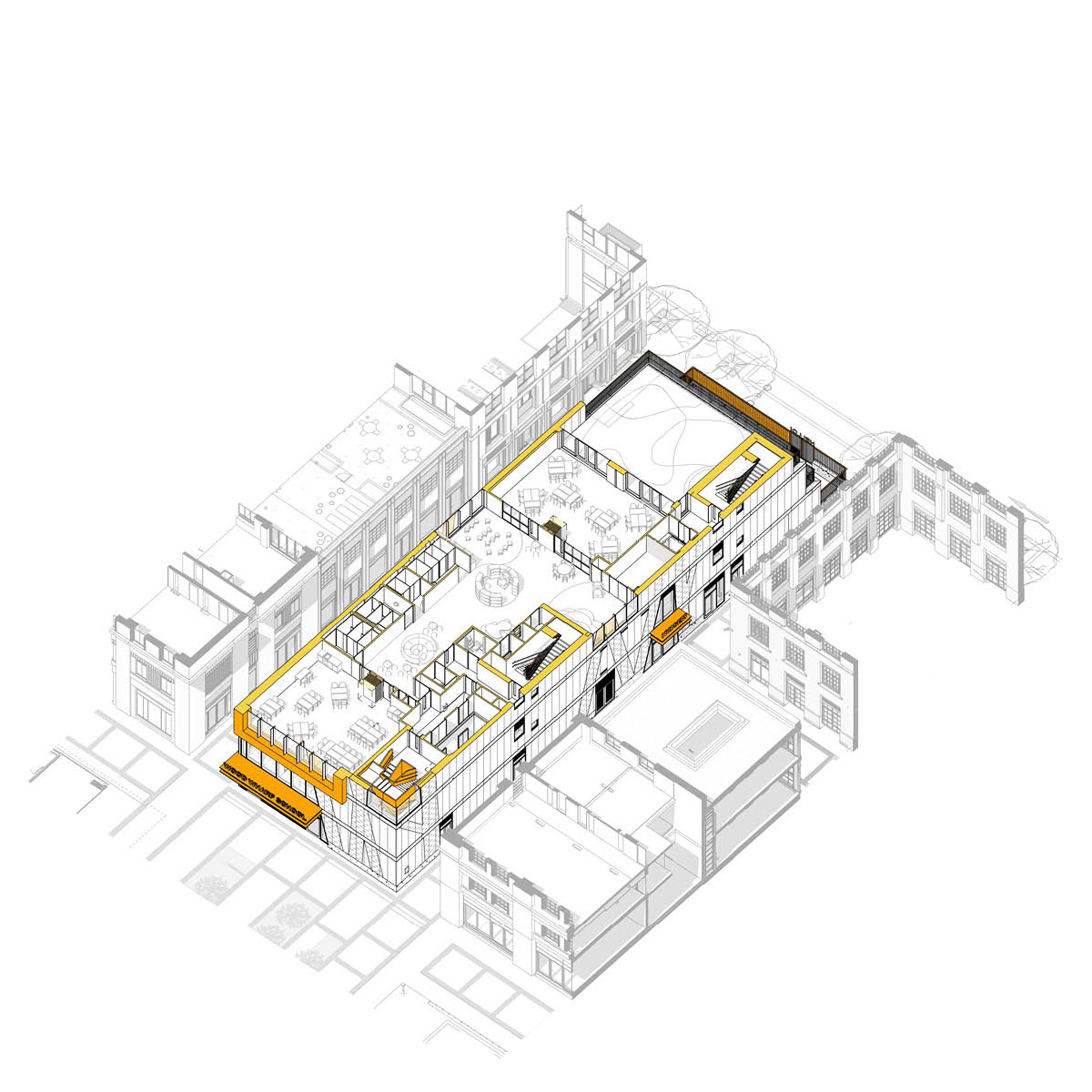
Levels 2 & 3: Classrooms for Reception, Y1, Y2 and Y3, split into pairs and sit either side of large flexible spaces that provide children with alternative learning environments. Changing spaces for staff and community use on L02.

Level 4: Dining room.
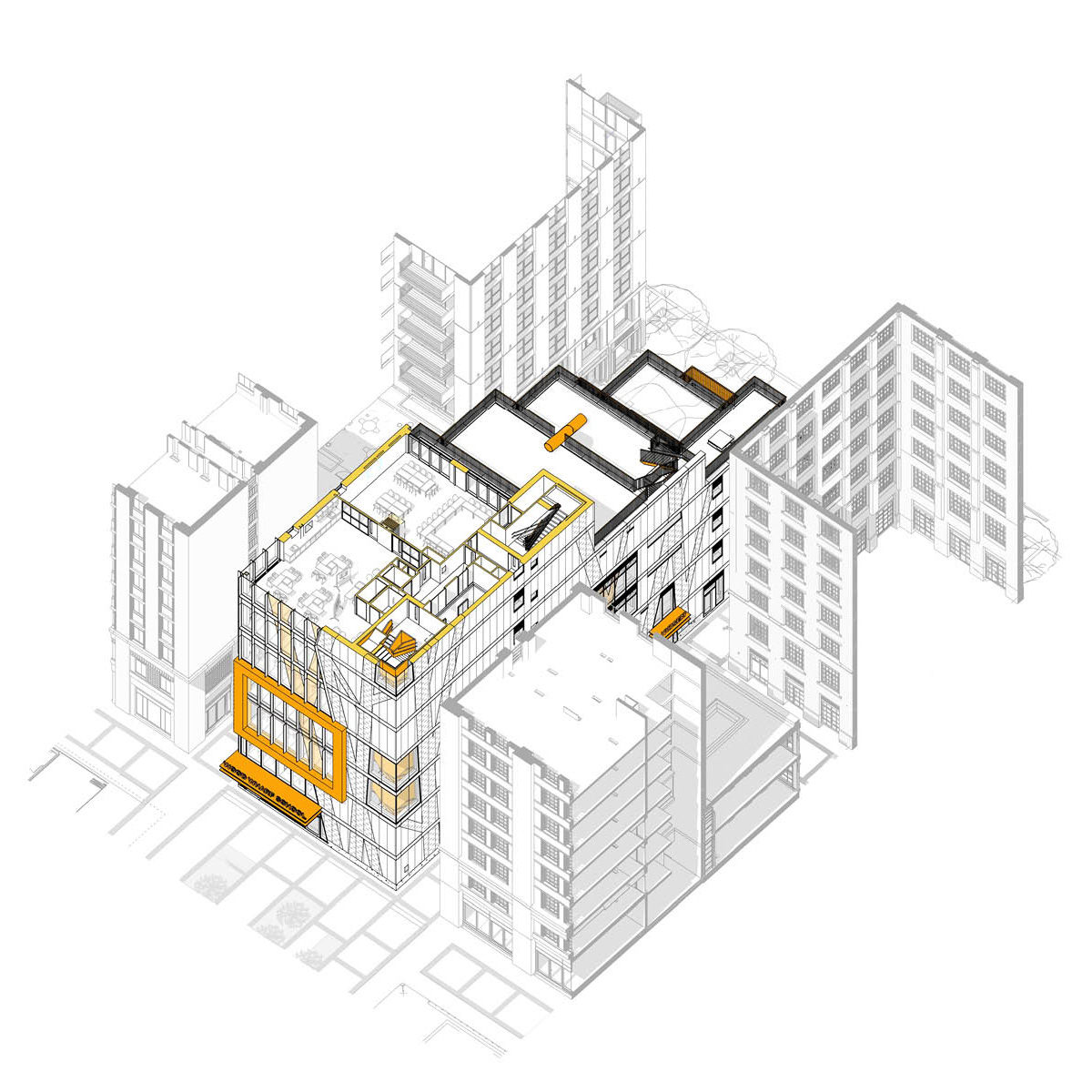
Levels 5, 6, & 7: Classrooms for Y4, Y5 and Y6, with a large, flexible space on each floor: L5 Art, DT and Sculpture; L6 Science and Robotics; L7 Library.

Level 8: Rooftop play area, combining general play space with a half court for basketball.

Landscape/Terraces: Green walls, colourful play decks, and slides linking L2 & 3.
Playful design elements throughout the building
- Green screens zones where children can explore video content and editing.
- Open mesh ceiling sections to reveal steel beams, CLT planks, and M&E equipment. Colour coded so kids could see how the building was engineered.
- ‘Coding walls’ so students could learn the basics of computer coding.
- Impromptu performance spaces with terraced steps, designed to encourage spontaneous performance.
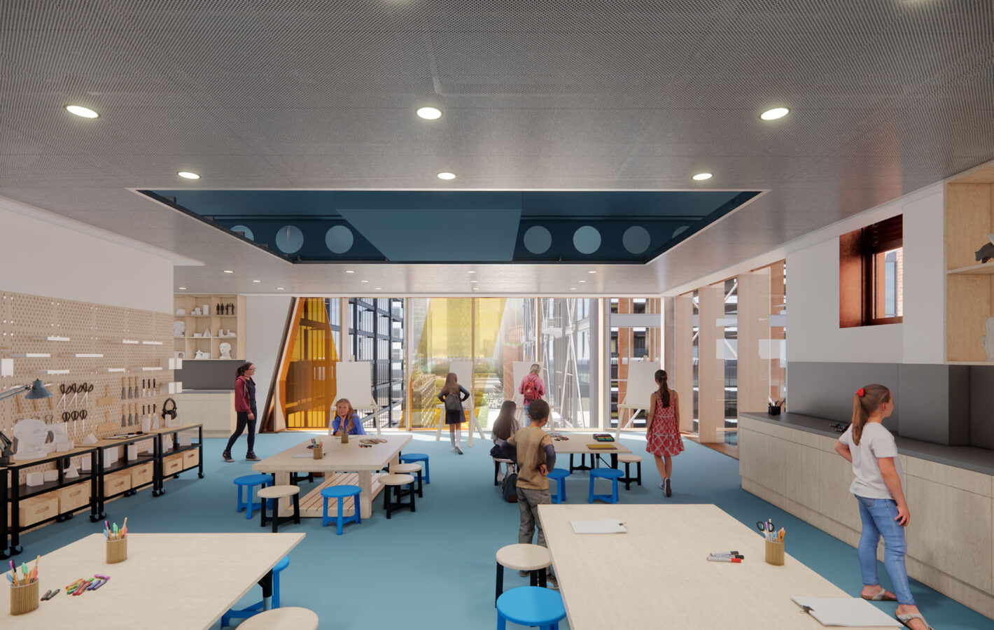
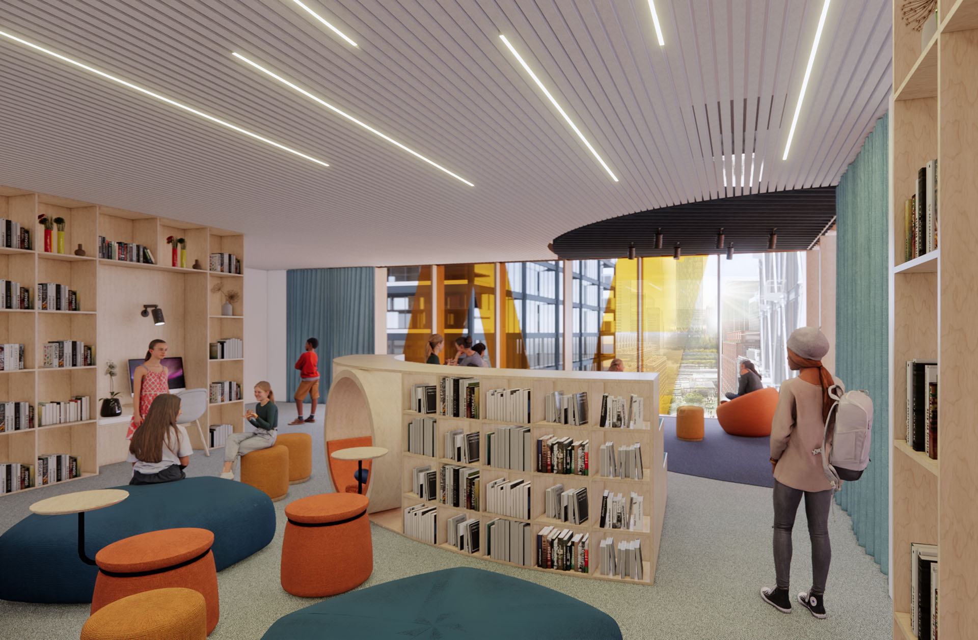

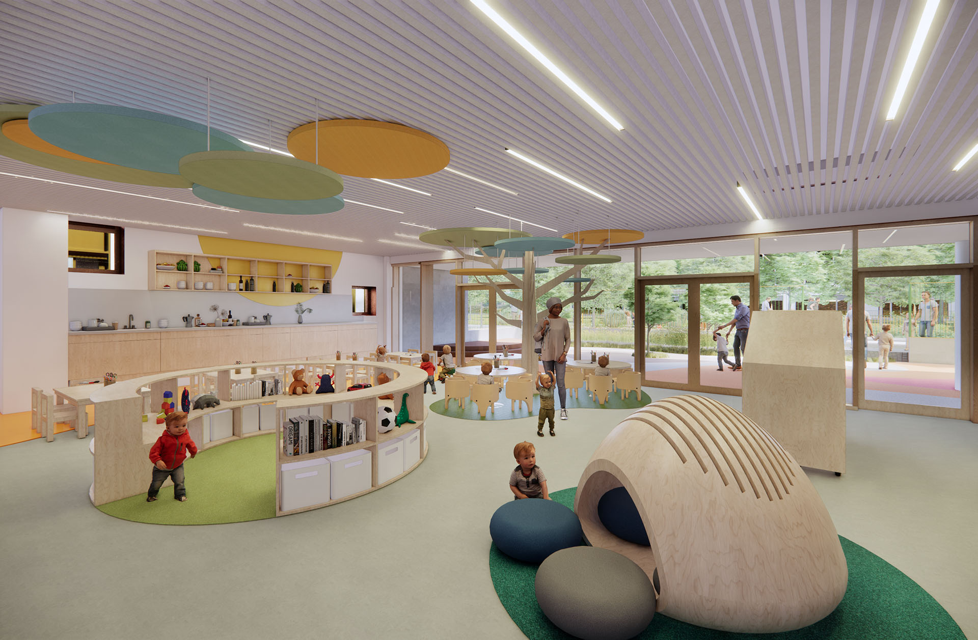
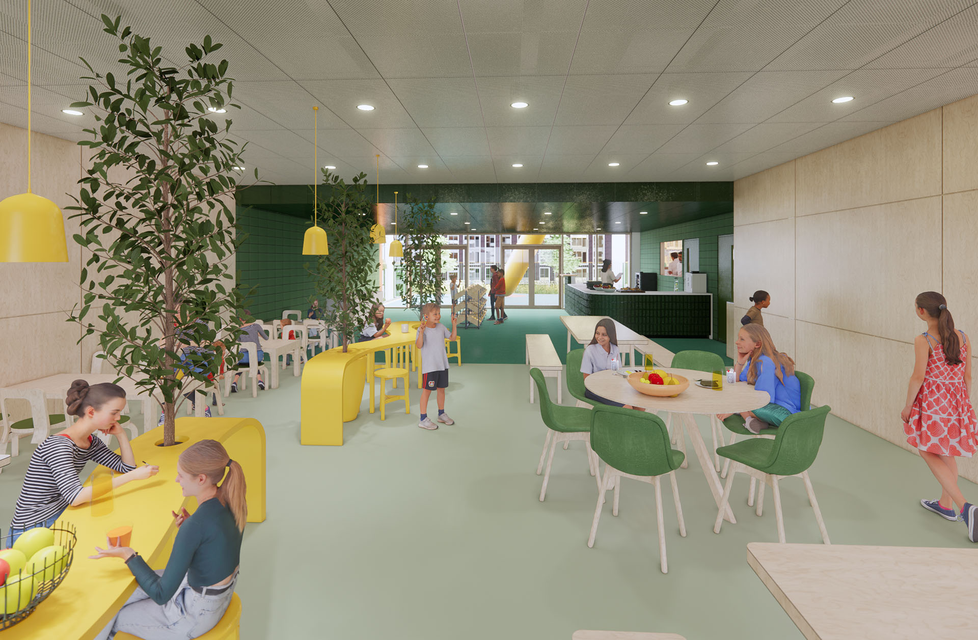
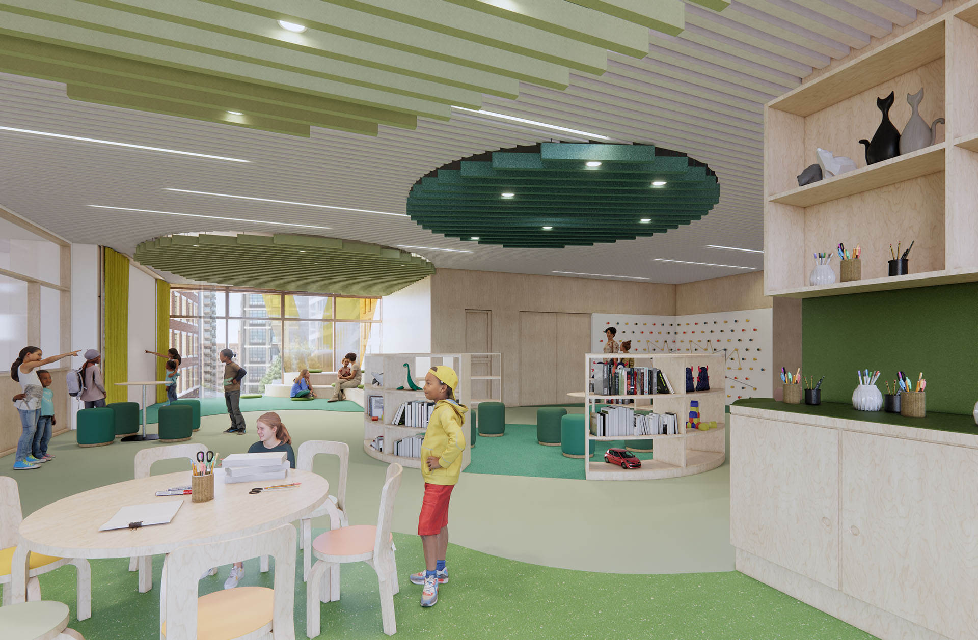
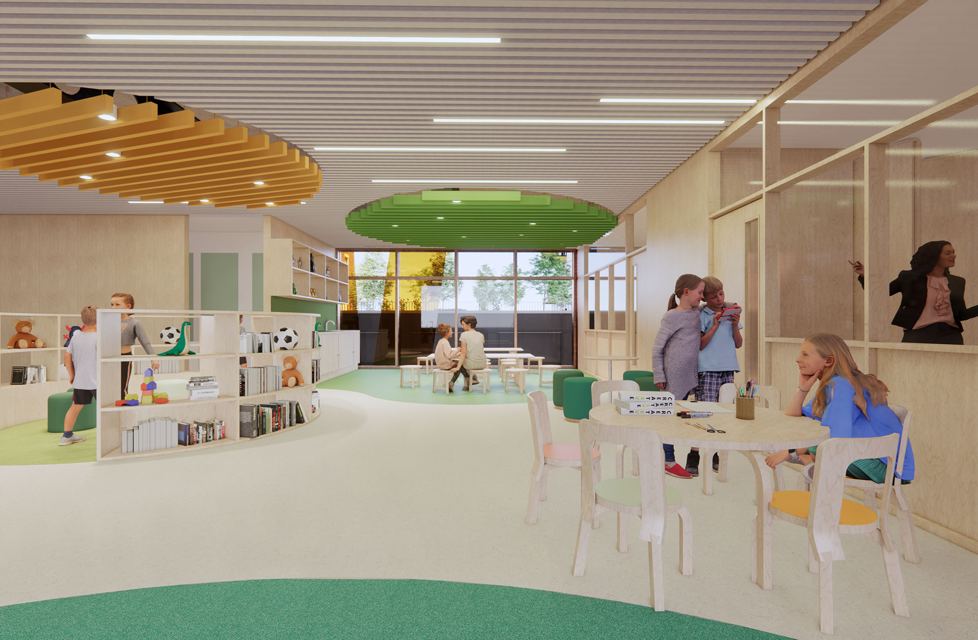
- Slides between floors, easing traffic flow at break and lunch times. And because it’s fun.
- We were also exploring novel ideas, like a traffic light that signifies when CO2 levels were exceeding limits and windows needed opening.
- Libraries with circular seating areas to encourage group storytelling for improved presentation skills.
- Wide staircases with public art, making them interesting places to pass through to encourage healthy travel.
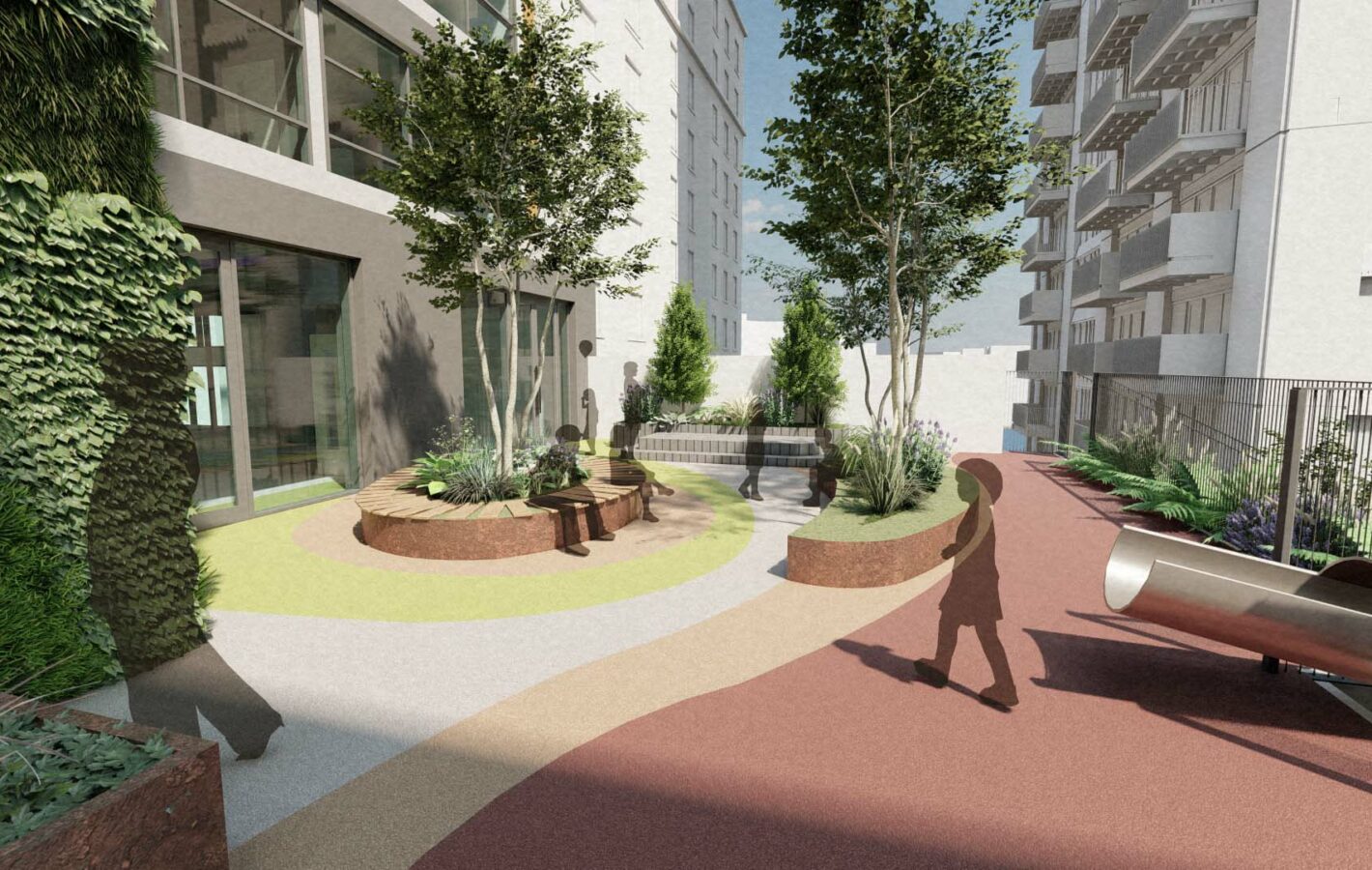
Air quality and acoustic consideration
Designed to WELL Standard to achieve highest levels of air quality.
Privacy for students and residents
Close collaboration with daylighting specialists to ensure no visible sight lines between classrooms and neighbouring apartments.
A space for the community
With the masterplan focusing on community connection, the school also doubles as an amenity for residents. Out of hours, the sports hall can be used for fitness classes, while the specialist learning areas can be used for evening classes. A nice way to meet the neighbours and bring more life to Canary Wharf beyond the 9-5.


