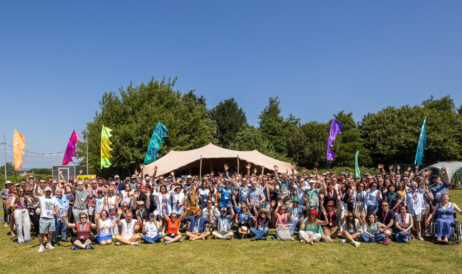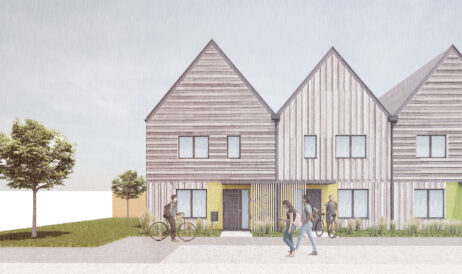I live and work in Manchester and am continually encouraged and excited by how quickly it is growing.
Not so long ago, the Victorian built heritage dominated the cityscape. Now, the architectural hierarchy has changed. Those grand old buildings now sit alongside expanding vertical development. Barely a block is unaffected, with towers of sixty or more storeys rising confidently, alongside more granular and compact developments. Our inner city population continues to grow.
We are witness to rapid urbanisation around the world, not just in Manchester. The red lines that demarcate building plots erect artificial barriers between the development and the rest of the city. This isn’t wrong, but I worry about how we are effectively joining up these plots into a cohesive community. How are we taking responsibility for the spaces between them?
Developments can become divorced from the city, unbalancing the ecosystem that underwrote its very existence.
The link to any local plan is less robust than it could be, particularly once planning consent is secured. It is all too easy to forget the original rationale for a scheme when immediate project priorities take over. In this case, developments can become divorced from the city, unbalancing the ecosystem that underwrote its very existence.
Is mono-cultural development sustainable?
Development is only good if it is sustainable, and that’s why we should focus on this connection. Can we neglect the interfaces and still expect neighbourhood cohesion? Can mono-cultural development – block-to-block residential, for example – work long-term without connecting it back to the city by including schools and primary healthcare facilities as well as shops and workplaces? Without due care, do we risk stranding assets in early social and economic obsolescence?
The issues are old, perhaps, but more urgent in the light of accelerating large scale development and digitally expanding societal trends. In these times, building out city plots without better integration might mean that what we design today is no longer relevant when it is built tomorrow.
Successful responses to this risk will have people at their heart. As the distinction between demographic stereotypes blur, so should the physical boundaries of our cities. An aging Millennial’s housing needs might overlap almost entirely with those of a downsizing Babyboomer. Physical retail, already shrinking dramatically, will need spaces that can evolve and change at speed to respond to need – the mass customisation of buildings. And the social hubs are a combination of all of these things.
This raises further questions: how will we do it, and who will be responsible?
We could tackle digitally inspired trends with digital solutions. How can we close the feedback loop to validate quality of space and functional use, predict trends, and improve what we do? To help in that quest, we are currently working with the Centre for Digital Built Britain in Cambridge to work out how to account for the qualitative value of space.
The larger issue is how this works in the context of authority and governance. Who is taking the lead to join the dots, and how are we ensuring that this infrastructure, both physical and societal keeps pace with the individual plot development?
How do we learn the lessons of the past? …. Maybe some of the experiences of the garden city movement need to be applied to our more vertical dense urban communities.
Gordon will be at MIPIM 2019. Get in touch with him to talk more about shaping future cities.







