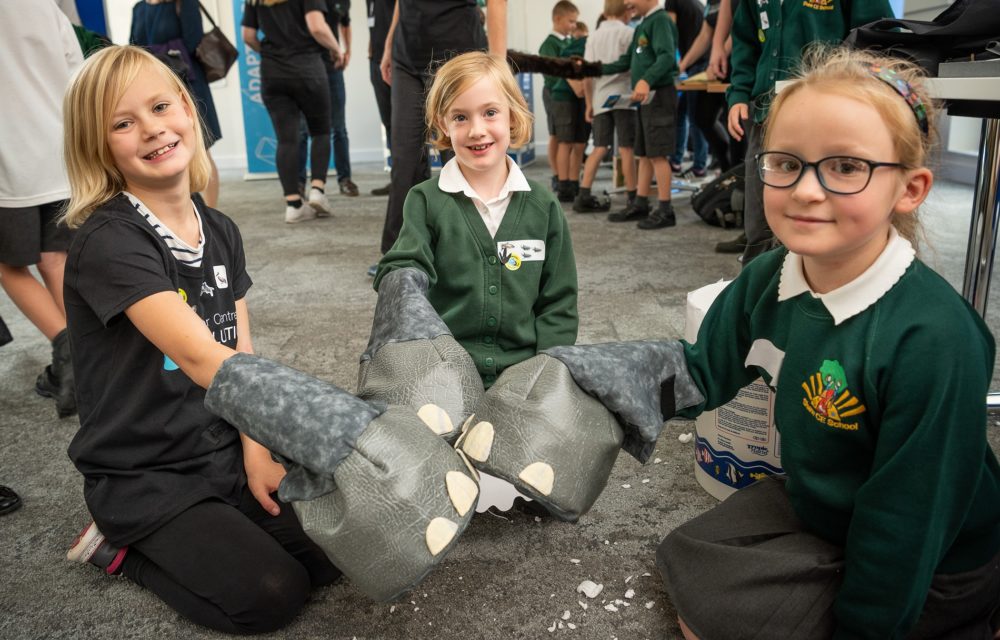Laurence is the Director of the Milner Centre for Evolution. He is a Professor of Evolutionary Genetics and President of the UK Genetics Society.

Laurence, how are you finding the building?
Everybody feels it’s a very special building. As you enter, there’s a sense of light, air and space – it all says ‘you are welcome’. The Bath stone gives it a real identity and you’ve got the Georgian height windows. It’s obviously a modern building but at the same time it’s a homage to downtown Bath.
What are your favourite features?
We wanted the space to be warm, friendly, but also interesting. So, there are evolutionary clues all around. You might not notice them immediately, but they are most assuredly there. You’ve got the ammonite ceiling and everybody loves the blue alignment wall outside. It looks like a piece of abstract art but it’s actually a series of colour-coded gene sequences showing the evolution from fish to humans. If you look down to your feet, you’ll also see fossils in the limestone floor – that’s the sort of detail that makes it.

So did the department have a lot of involvement in the design process?
The building was months in the planning but the extent to which the architects engaged with us was amazing. It was a true collaborative project and now we have a real sense of owning the building.
How has the building impacted your work?
The building is working very well for us. If we want to relax, have coffee or socialise, we’ve got a lovely social space. But the offices are designed to be more hermit-like, so you can work relatively undisturbed. The offices are bright with big windows – some of us have fantastic views. I see out to greenery and nature and a pond. Being biologists, we like to be closely connected to the trees and the plants. If I’m in thinking mode, I typically put my feet up on the windowsill and stare out for inspiration. And then, if I fancy a chat, I pootle on down to the coffee area.


Does the department feel more social now?
The building is a very nice place just to hang out in. It encourages people to come together. Rather than having lunch at their desks, people now eat in the open space. That’s an invitation to come and talk. Certainly, I’ve had conversations which I wouldn’t have had otherwise.
And does this informal conversation benefit your science?
A lot of science is actually done by people talking to each other; you get an idea and you can follow that up. Sometimes it turns out to be very fruitful. Whenever
you have a conversation something interesting comes out of it. It’s just a question of getting people to be comfortable in a space. That works very well here.


What effect have the large windows into the labs and offices had?
We made a decision to have a lot of glass, so you can actually see people doing science. We’ve had visitors comment on how nice it is to see into the labs because it’s welcoming and it demystifies what we do. Actually, one of the remits of the building is to demystify the doing of science.
Part of the brief was to provide flexible space to allow for your outreach work, how is that working?
The seminar room opens up to make one very large public area. For the opening of the building, the whole of the outreach space was opened
up. It was wonderfully loud, energetic and vibrant. We took over the lecture theatre and removed all the chairs. You don’t really notice it’s not part of the space because it works so well.
We’ve also had primary school children come in to do various activities. You get such a buzz from the sound, with kids very obviously enjoying themselves. And the space makes it because it’s so interesting and different. We had HRH Prince Edward visit and that was his comment as well; the space immediately shocks you.

