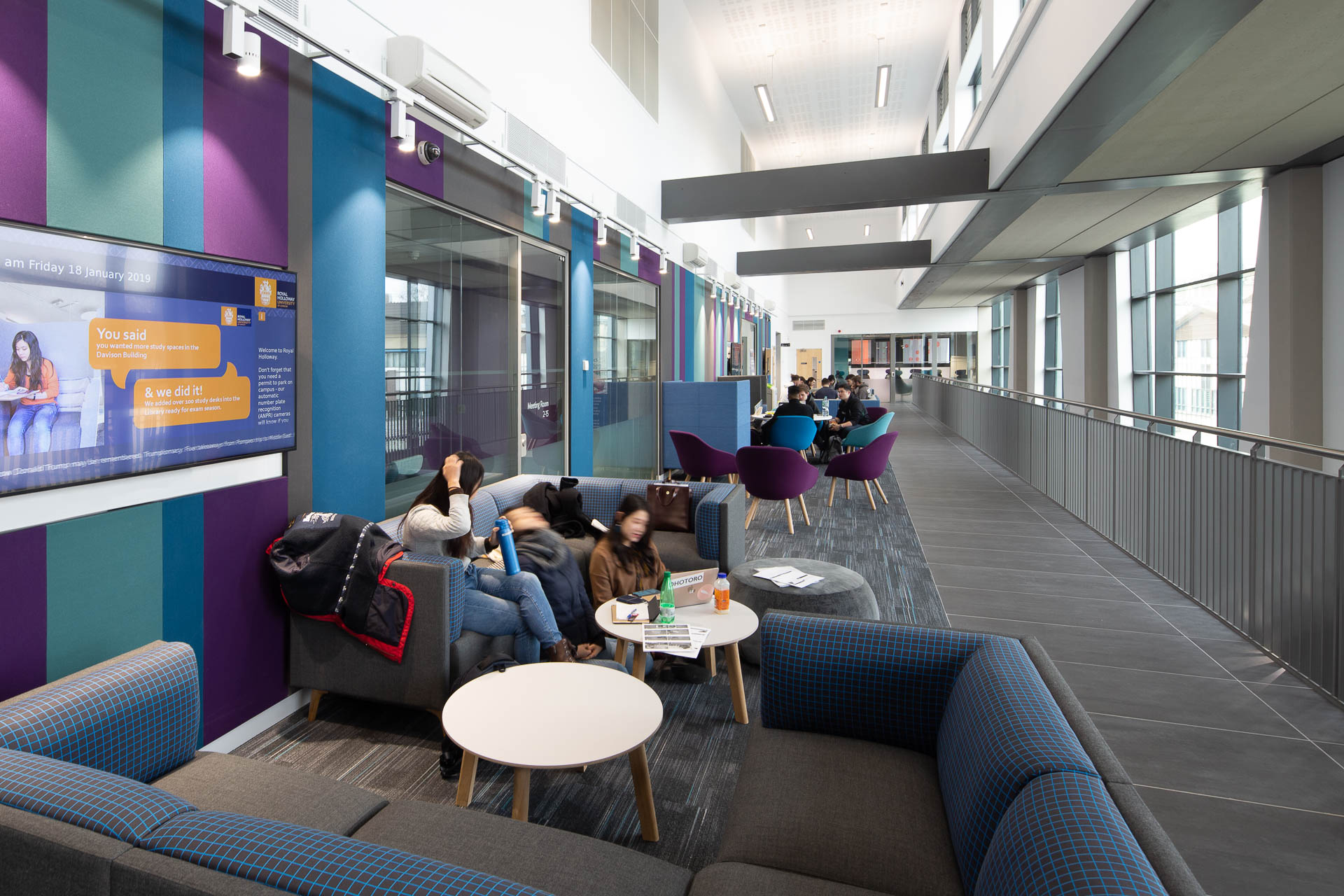The Beatrice Shilling Building, RHUL


















Shortlisted
Design Through Innovation
RICS South East Awards 2019
Shortlisted
Building Project of the Year over £10m
Constructing Excellence SECBE Awards 2019
Shortlisted
Value
Constructing Excellence SECBE Awards 2019
Highly Commended
Social Infrastructure Project of the Year
British Construction Industry 2019
A state of the art home for the new Department of Electronic Engineering
This STEM funded flagship building houses the new Department of Electronic Engineering, providing high quality lecture and seminar spaces as well as more specialist engineering teaching facilities.
The new facility sits respectfully within the existing historical Egham campus, in view of the monumental Grade I listed Founder’s Building.
This contemporary building creates a strong identity for the new department and strengthens the scientific character of this part of the campus. The striking façade of silver ‘shards’ set against a dark-grey background takes inspiration from a Faraday cage and alludes to the building’s use.
The multi-functional atrium pop-up supports the client’s requirement for natural ventilation by creating a stack effect; it also serves as a smoke reservoir and provides additional daylight to the top floor.
Attractive collaboration zones with a variety of furniture solutions have been designed in the atrium on all floors which enable students to meet and study informally.
Simple, efficient structural design allows for teaching spaces clear from obstructions and with the ability for internal spaces to adapt over time. These innovative learning spaces foster an atmosphere of creativity in engineering and are aimed at a diverse student population.
Lab activity can be seen through glazed screens. This creates excitement, showcases ‘approachable science’ and provides a feeling of safety when working late.
Academics are based in open plan office space which enables easier ideas exchange. Vice Principal, Professor Paul Hogg, explained:
It’s a building you want to be in…it’s a place where you feel stimulated to be creative.
This welcoming building supports Royal Holloway’s objectives of achieving gender equality and is very popular on campus. A sense of community – with approximately 30% female students, above average for electrical engineering – has already developed and as Technician Lisa, said:
I love this building, it is our building. Our students absolutely adore it, it’s their home.
An innovative form of construction
The University wanted the building to be flexible enough to respond to changing space requirements and student cohort numbers. We developed a long span, flat slab structural solution that allows easy re-configuration of partitions and services.
The superstructure was designed through early engagement with the subcontractor, PCE, using a hybrid of structural steel and precast concrete with 14m long delta beams and precast planks.
The delta beams provide a flat soffit which is beneficial not only for aesthetics but rapid buildability and distribution of services. This creates highly-flexible, column-free teaching and learning spaces on a grid which are easily adaptable in the future.
The delta beams and pre-fab structure was fabricated offsite and erected onsite by a mobile crane. This approach minimised waste, traffic movements and noise pollution within the live campus environment.
Stakeholder engagement
The building design developed through stakeholder engagement workshops, involving university staff and students. Visits to precedent buildings proved invaluable, providing the opportunity to see tried and tested design solutions working in practice. This gave both the design team and client confidence that the decisions made were right for the university.
Divisional Director, Cora Kwiatkowski, who led the project through all stages, added:
We turned the client’s vision to provide an inspiring, creative and welcoming space into a reality which has already encouraged a more diverse student population to study engineering. It is fantastic to see the building so loved by students and staff alike.