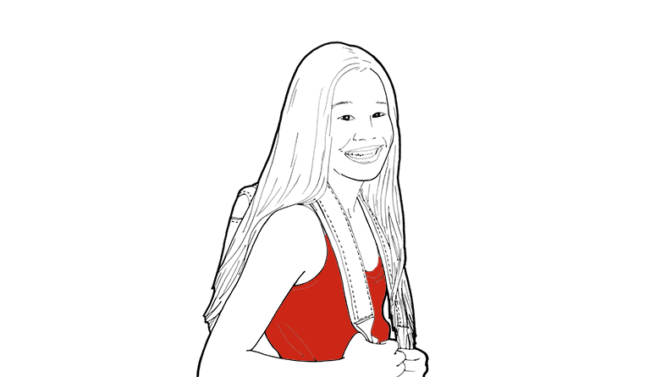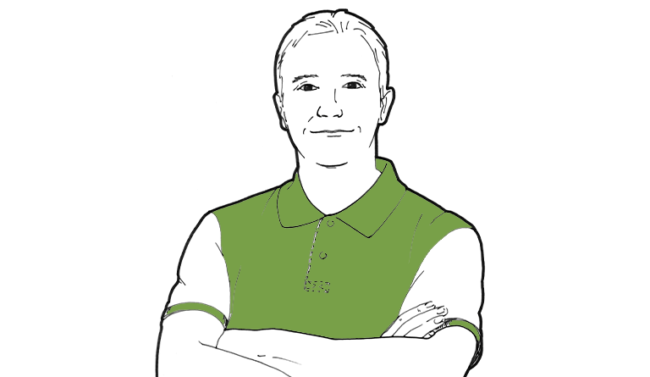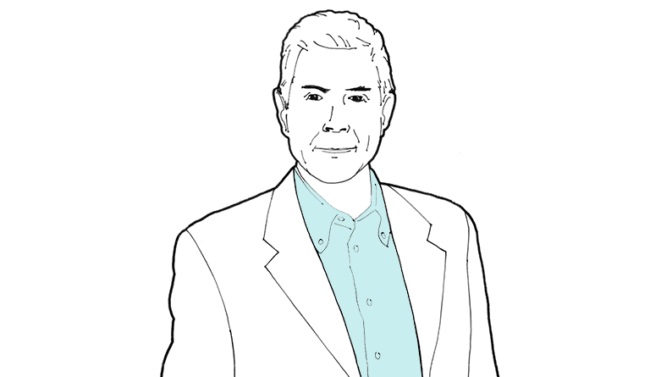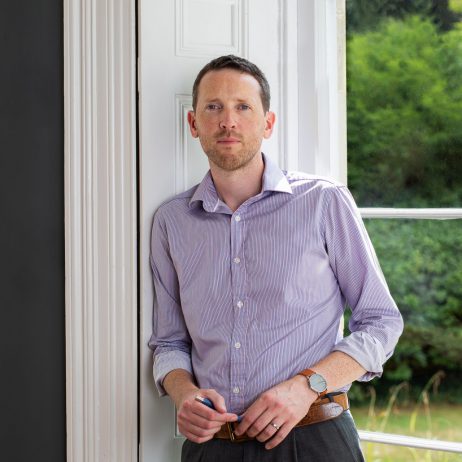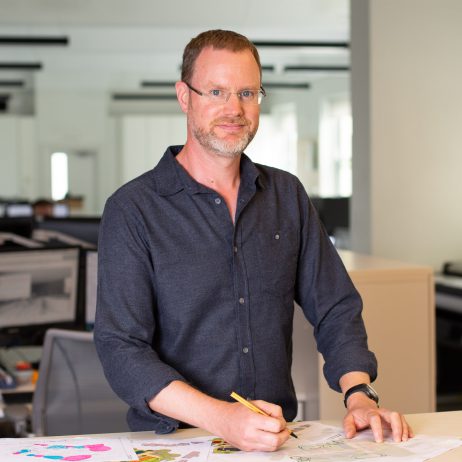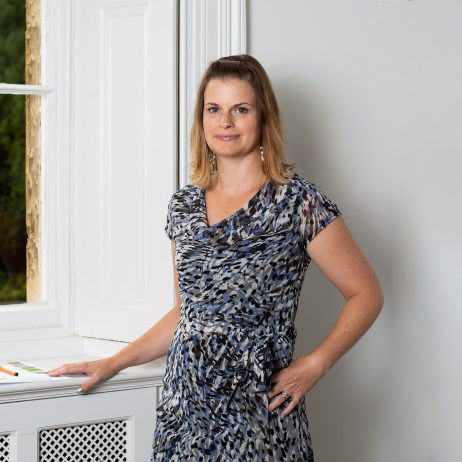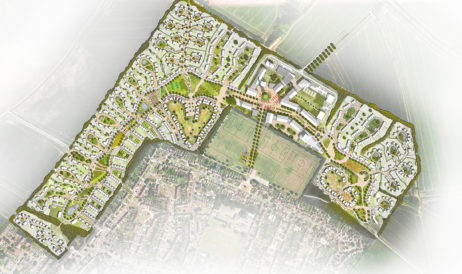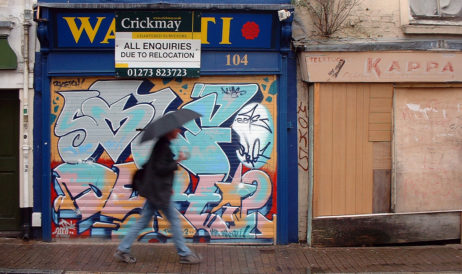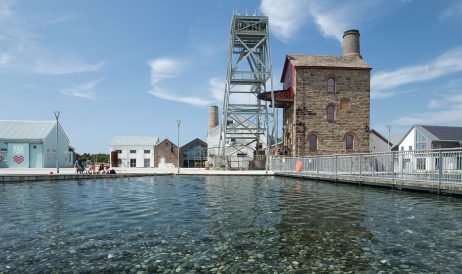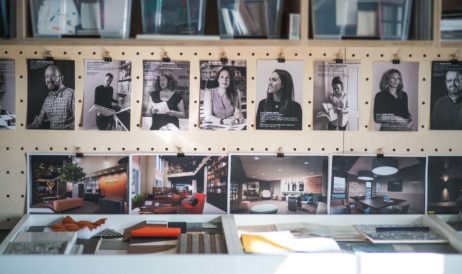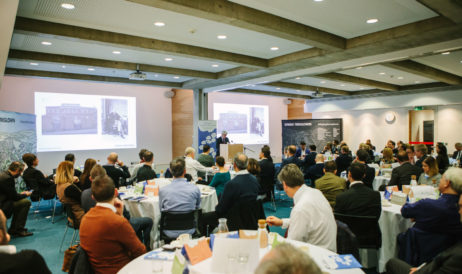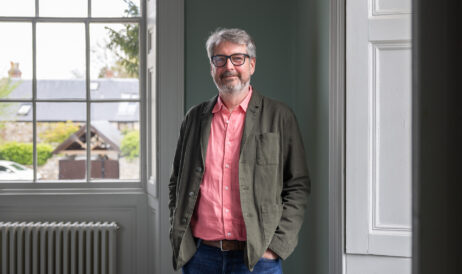Gardenia - Letchworth Garden Quaters
Our design submission for RIBA’s international ideas competition Re-Imagining the Garden City. We were one of four practices selected to develop our ideas for the urban expansion of Letchworth Garden City.
The inspiration behind Gardenia is a connection with nature and Letchworth’s founding vision of a city of gardens.
Letchworth is growing and this new place is imagined as a branch, reaching into the countryside.
Like sap is the lifeblood of a branch, flowing back and forth, Gardenia’s branch is filled with people moving along it – going to work, going home, going to school or to the shops but ultimately engaging as a community; a living, vibrant, green movement spine.
And sprouting off this stem are the ‘leaves’ – quieter clusters of homes around garden spaces. Clusters are what Gardenia is all about; small communities of homes arranged around green spaces, not roads.
Just 5 or 6 homes around a green / blue garden. Completely pedestrian spaces, with cars parked at the entrance.
Provides heating for all homes and community buildings. Conveniently accessed from the main approach road for deliveries reducing traffic in residential areas.
A landmark visible from the city’s main Broadway but also a high level viewing point to look back onto the city.
The home of the sustainable travel club, housing hire bikes, tuk tuks, electric charging stations, car club bays, electric buggies and electric bus. Its solar roof contributes towards powering the various transport options.
A haven for wildlife and perfect for residents that enjoy looking onto green spaces but don't necessarily want a garden to look after.
Made up of a patchwork of spaces - a boulevard, pocket parks, allotments, swales, bbq and picnic areas, wetland areas, rain gardens, sensory gardens, herb gardens, ponds, orchards, nutteries, wildflower meadows, arboretums, fitness trails and children’s play areas.
The 6 pitches on the playing fields have been slightly repositioned to introduce a new boulevard link to the community heart, reconnecting to the original garden city axis.
This beautiful water feature is part of a sustainable drainage strategy and is 50% open water for swimming and 50% planted for wildlife.
Access across the existing shared surface path through to the southern access point will only be allowed for those cycling, walking, on electric bus or sharing from the Gardenia EV/AV fleet.
At the heart of these communities of houses are intimate, shared planted spaces like outdoor rooms. They will have greenhouses, planters, pergolas and seating areas.
Gardenia’s focal point is the community hub that sits on Letchworth’s primary axis, marked by the vertical garden – a landmark visible from the city.
Wrapping around this are activities that bring the community together – a school, community and business hub, city farm, retirement village, energy centre, transport interchange and garden centre. People of all ages live and learn alongside each other.
Gardenia aims to serve both body and mind, right from its heart all the way to the front door of every home. The linear garden is what connects each cluster of homes with the heart and the wider community, but it’s also a productive landscape that provides food, water attenuation, habitats and activity.
A thatched roof distinguishes this as a key communal building and links to the thached roof of the Garden City Institute building in town.
A robust structure with a flue also on the Garden City axis.
A truly interactive sculpture that communicates Gardenia's vital statistics in realtime through light displays, covering energy generation, energy use and water consumption. Its internal core provides access to a viewing deck at the top
The roof of the transport hub will collect energy to contribute towards charging its fleet of electric vehicles.
Many flat roofs throughout Gardenia are designed as planted roofs to further improve biodiversity and thermal efficiency.
Gardenia's Community Hub
The shared gardens are filled with plants that are either good to eat or good for insects and birds.
These inset planted paving strips help reinforce that the road is part of the garden. Parking for houses to the north are between each home behind screens and for houses to the south at a secure, quiet parking area at the end of the cluster.
Digital display communicating the cluster’s energy generation and consumption, encouraging some healthy competition with neighbouring clusters!
A split level internal arrangement creates a higher ceiling height in the living space equals more sun and daylight and connection to outside.
These have been positioned within the shared garden, making growing a highly visible activity.
Residents are encouraged to utilise all communal and semi-private areas for growing their own food, with pergolas providing support for climbing plants and shading for the houses.
All roofs facing south are provided with integral PV panels to generate power for each home. Excess power generated can be provided to Gardenia's energy network
Typical 'Urban Edge' Cluster
Maximise sunlight and north facing gardens.
These will give homes with north-facing gardens a sunny spot to sit, above their parking area.
With its outdoor living, cooking and dining spaces, this is a place where everyone can get together.
Each cluster will have a car club electric vehicle and ebike. This free-standing solar pavilion will also be home to a secure, shared garden tool locker and a table out front will be a location for surplus fruit and vegetables, and a donation point for no-longer wanted toys and clothes and a communal book swap point. It is also the communal recycling and compost point.
Homes need to be more flexible to meet today’s needs. Each Gardenia house will have a self-contained garden room that could be:
- for an elderly parent, who wants independence but to be near family
- for a grown-up child who is not yet able to afford a home of their own
- an extra bedroom for a growing family
- to support running a small business from home a b&b room or rented out to a longer-term lodger
- to provide extra storage space – for cycles, gardening tools and everyday stuff that clutters up the home
Each cluster will produce its own honey.
A coop for keeping poultry will provide fresh eggs for residents.
Each cluster will collect its own rainwater for the upkeep of the central gardens. It is sized to store winter rainwater for summer use. Being above ground will be a good visual reminder of water as a precious shared commodity. A gauge will show how full it is.
Protected area for growing raspberries, red currants, black currants and gooseberries.
Each cluster will have apple, pear and cherry trees.
Small holes in the bottom of fences allow hedgehogs to move between gardens
The road around the central green area has inset diamonds of planting, making the whole space feel like a garden and helps rainwater soak into the ground.
These semi-detached houses have a barn-like character and have growing spaces integrated into their roofs.
Flexible opportunities for homes to grow according to need (expanding or aging family requirements).
A place to enjoy a cup of tea and have a chat with your neighbours.
The facade is made of integrated bird and bat boxes.
Feature trees to mark the entrance into each cluster
A place where residents can come together and grow.
Typical 'Rural Edge' Cluster
Roofs designed to photosynthesise light into energy and collect rainwater in a central 'stem' gutter down into a large underground tank. This will be used to store winter rainwater for use in the summer.
These sunny bright spaces connect residents with their gardens and create opportunities for indoor growing.
Houses facing onto the nature reserve have raised private decks out over the landscape to protect habitats
Bushes, shrubs, flowers and trees create a haven for wildlife.
Formal planting of fruit trees adds interest and enjoyment for all, from admiring the blossoms in spring to eating the fruit in autumn.
These homes enjoy views onto the green spine and are a mix of larger apartments and built-to-rent homes, and semi-detached houses.
The landscape provides opportunities for formal and informal activities, including play areas, tennis courts, a trim trail, communal BBQs, paths and cycleways.
Sculptural forms in the groundwork allows people to sit and enjoy the landscape (and hopefully some sunshine).
Large trees line the green spine to clearly delineate it from the roads.
The Productive Landscape
Keeping up with the Gardenians
Three generations of one family tell us about life in Gardenia.
Nature Inspired
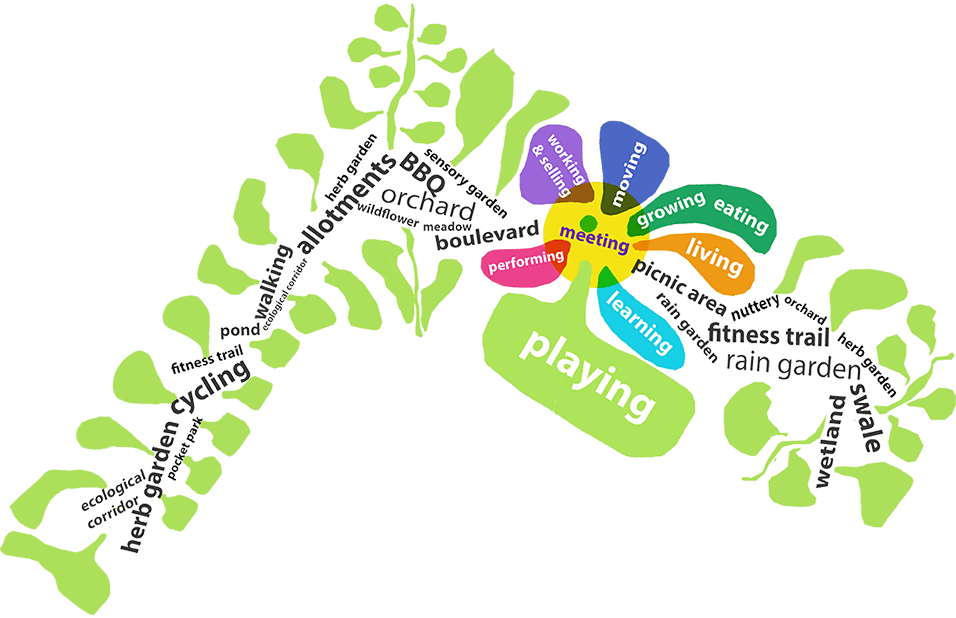 Gardenia’s Linear Garden Concept
Gardenia’s Linear Garden ConceptGardenia looks to create a rich environment for people and nature to thrive in and enjoy
 Organic Cell Structure of Gardenia
Organic Cell Structure of GardeniaGardenia creates lots of neighbourly clusters focussed on people and community spirit which forms the basis of a flexible phasing strategy
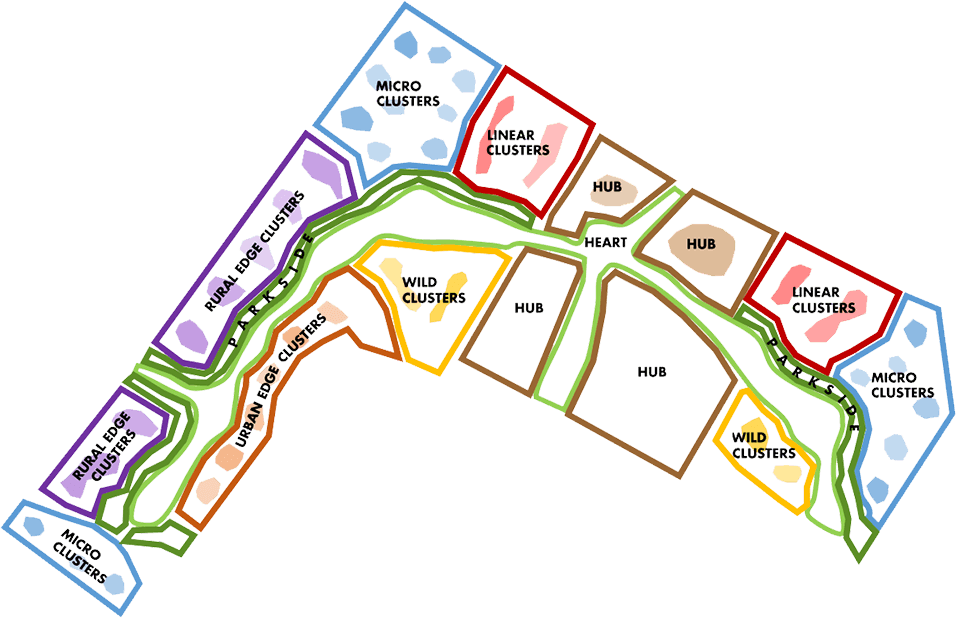 Places with Distinctive Character
Places with Distinctive CharacterGardenia is divided into areas of different characteristics that reinforce its identity
